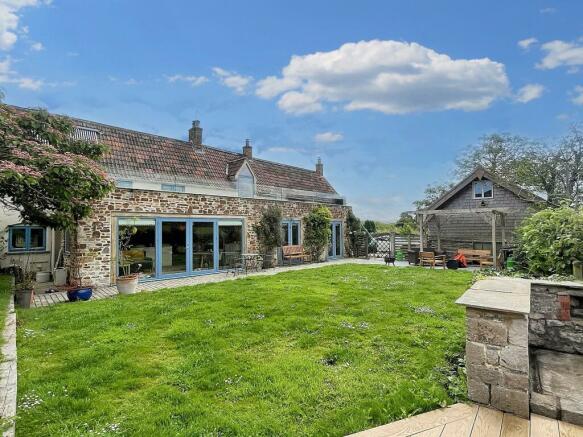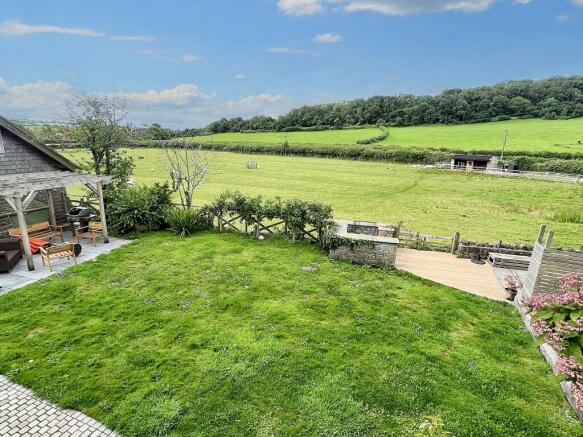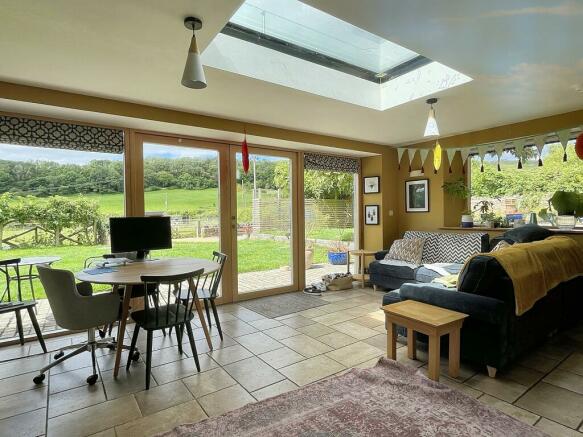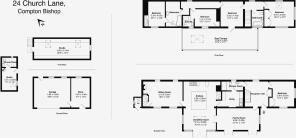
Church Lane, Compton Bishop, Axbridge, Somerset. BS26 2HB

Letting details
- Let available date:
- Now
- Deposit:
- £2,308A deposit provides security for a landlord against damage, or unpaid rent by a tenant.Read more about deposit in our glossary page.
- Min. Tenancy:
- Ask agent How long the landlord offers to let the property for.Read more about tenancy length in our glossary page.
- Let type:
- Long term
- Furnish type:
- Ask agent
- Council Tax:
- Ask agent
- PROPERTY TYPE
Detached
- BEDROOMS
5
- BATHROOMS
3
- SIZE
Ask agent
Key features
- Detached 4/5 Bedroom Detached Period Home
- 2/3 Reception Rooms
- Kitchen/Breakfast Room
- 4 Bath/Shower Rooms
- Separate Small Studio Cottage
- Village Location
- Double Garage & Parking
- Garden with Rural Views. Roof Terrace
- Pets Considered. Deposit £2,308
- Available September 2024
Description
Description
A sublime five-bedroom country property in a peaceful setting, within this much sought-after village tucked away on the southern side of the Mendips benefiting from wonderful rural views. This exceptional home has been extended to offer a large entrance hall, several spacious reception rooms, a superb kitchen and dining room, utility room and four bath/shower rooms.
PLEASE NOTE: The studio above the garage, and the store room to the side of the main garage are being retained as storage rooms for the owners, and will not be included in the rental.
Location
Compton Bishop is one of the best know secrets of the County. It's off a no through road and thereby has virtually no traffic other than the fortunate few local inhabitants. There's a network of more than 13 miles of well-used public footpaths, bridleways and permissive paths which provide a wonderful variety of routes with Crook Peak and Wavering Down dominating the sky-line. This area of The Mendip Hills is owned and cared for by the National Trust and provides peace and tranquility for the few homes scattered amongst the small fields surrounding the Church. For those needing sustenance there's a good pub in the nearby village of Cross.
Ground Floor.
Ground Floor
The front door opens into a reception hall with flagstones, a large cloaks cupboard and the main staircase. Leading off is a family room with a wood burning stove and 2 double sets of French doors to the garden and again flagstones. An archway with double doors opens through into the splendid and large kitchen & dining room which has a porcelain tiled floor, double French doors to the garden and a lantern roof light. There's loads of room for a table and chairs plus living space. The kitchen area is very well appointed with a central island, a 2 bowl sink unit, extensive cupboards and appliances. These include the wood pellet fired Thornhill cooker range ( 3 ovens, electric induction hob, wine& meat fridge, dishwasher, rotisserie oven, microwave oven, warming drawer, gas hob, grill, fryer and pop-up downdraft extractor.
Off the kitchen is a utility room with a tiled floor, twin bowl sink unit, cupboards and space and plumbing for a washing machine. Adjacent a
First Floor.
First Floor
The staircase from the entrance hall leads to a landing on the first floor. Here there are 4 bedrooms, some having vaulted ceilings. There are also 2 bathrooms and a shower room. One great feature of the property is the single-story extension which has a flat roof, designed, built and used as a sun terrace, again taking maximum benefit of the views. It's approached from a bedroom and can be exited from the bedroom. However, the young and the brave can exit by the tube slide to the terrace below. The slide can be removed and was designed to allow it to be replaced by a spiral staircase if preferred.
Outside
Outside
Outside there is a garden loo, a double garage, gated driveway and a guest cottage studio. The garden is well arranged with sublime views and plenty of privacy.
Sitting room
5.49m x 3.96m (18' 0" x 13' 0")
Kitchen Area
5.97m x 3.96m (19' 07" x 13' 0")
Breakfast Room
5.13m x 3.40m (16' 10" x 11' 02")
Family Room
6.65m x 3.58m (21' 10" x 11' 09")
Downstairs Bedroom / Playroom
3.86m x 3.40m (12' 08" x 11' 02")
Bedroom 1
3.91m x 3.84m (12' 10" x 12' 07")
Bedroom 2
4.42m x 3.56m (14' 06" x 11' 08")
Bedroom 3
3.53m x 2.72m (11' 07" x 8' 11")
Bedroom 4
3.71m x 3.33m (12' 02" x 10' 11")
The Roof Terrace
Garage
5.69m x 4.65m (18' 08" x 15' 03")
Double Garage
- COUNCIL TAXA payment made to your local authority in order to pay for local services like schools, libraries, and refuse collection. The amount you pay depends on the value of the property.Read more about council Tax in our glossary page.
- Band: E
- PARKINGDetails of how and where vehicles can be parked, and any associated costs.Read more about parking in our glossary page.
- Yes
- GARDENA property has access to an outdoor space, which could be private or shared.
- Yes
- ACCESSIBILITYHow a property has been adapted to meet the needs of vulnerable or disabled individuals.Read more about accessibility in our glossary page.
- Ask agent
Church Lane, Compton Bishop, Axbridge, Somerset. BS26 2HB
Add your favourite places to see how long it takes you to get there.
__mins driving to your place



Farrons Estate Agents opened in 2005 and was founded by well known local agent Andrew Farron. The office is situated in the heart of the village and occupies a prime position at 30 Woodborough Road, Winscombe. Whilst the office is situated in Winscombe it covers a wide area including Weston Super Mare and the villages surrounding both districts.
Notes
Staying secure when looking for property
Ensure you're up to date with our latest advice on how to avoid fraud or scams when looking for property online.
Visit our security centre to find out moreDisclaimer - Property reference PRA10508. The information displayed about this property comprises a property advertisement. Rightmove.co.uk makes no warranty as to the accuracy or completeness of the advertisement or any linked or associated information, and Rightmove has no control over the content. This property advertisement does not constitute property particulars. The information is provided and maintained by Farrons, Winscombe. Please contact the selling agent or developer directly to obtain any information which may be available under the terms of The Energy Performance of Buildings (Certificates and Inspections) (England and Wales) Regulations 2007 or the Home Report if in relation to a residential property in Scotland.
*This is the average speed from the provider with the fastest broadband package available at this postcode. The average speed displayed is based on the download speeds of at least 50% of customers at peak time (8pm to 10pm). Fibre/cable services at the postcode are subject to availability and may differ between properties within a postcode. Speeds can be affected by a range of technical and environmental factors. The speed at the property may be lower than that listed above. You can check the estimated speed and confirm availability to a property prior to purchasing on the broadband provider's website. Providers may increase charges. The information is provided and maintained by Decision Technologies Limited. **This is indicative only and based on a 2-person household with multiple devices and simultaneous usage. Broadband performance is affected by multiple factors including number of occupants and devices, simultaneous usage, router range etc. For more information speak to your broadband provider.
Map data ©OpenStreetMap contributors.





