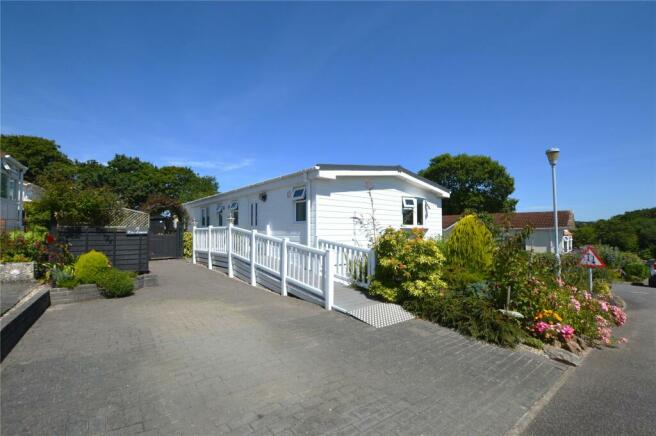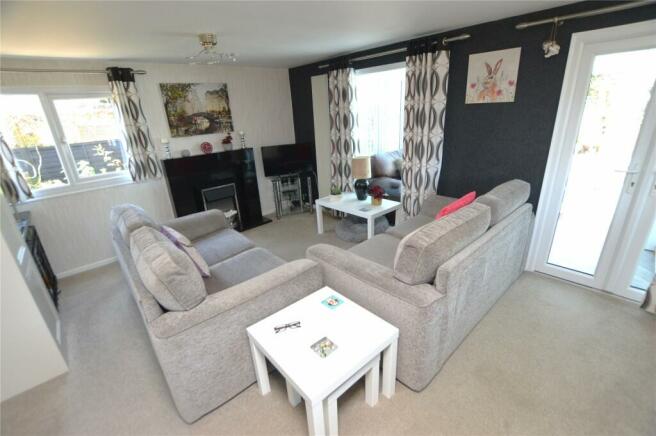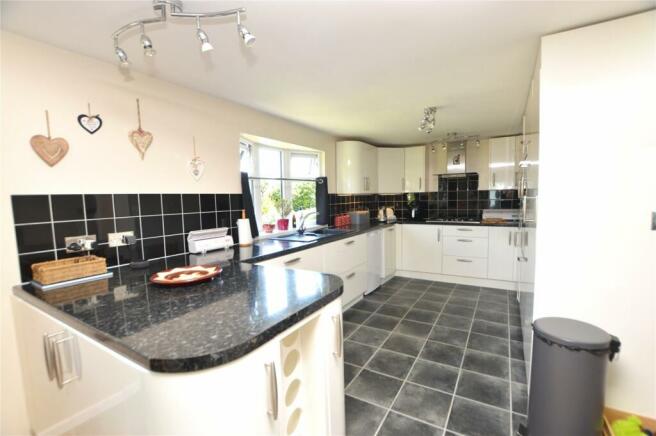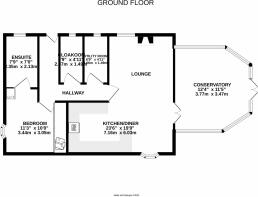Tregatillian Homes Park, Tregatillian, St. Columb, Cornwall

- PROPERTY TYPE
Bungalow
- BEDROOMS
1
- BATHROOMS
2
- SIZE
Ask agent
- TENUREDescribes how you own a property. There are different types of tenure - freehold, leasehold, and commonhold.Read more about tenure in our glossary page.
Ask agent
Key features
- Residential Park Home For Over 50's
- Immaculate Throughout
- 1 Large Double Bedroom
- En Suite
- Cloakroom
- Utility
- Open Plan Living
- Kitchen, Lounge/Diner
- Conservatory
- Large Corner Plot
Description
.
With established gardens at the front, sides and rear of the property and private parking to the front of the property. Disabled adapted ramp leading to the front entrance door.
Entrance Hall
Boasts white high gloss storage units, tall vertical radiator with integral mirror. Wide hallway leads to bedroom, Cloakroom, Utility room and Lounge.
Bedroom
3.43m x 3.05m (11' 3" x 10' 0")
(to wardrobe fronts). uPVC bay window, short vertical radiator, built in wardrobes and bedside cabinets and overhead storage cabinets in pale cream. Leading to...
En Suite
2.3m x 2.13m (7' 7" x 7' 0")
Fully tiled walls and floor, obscured glass double glazed window, L shaped shower unit with low profile threshold and dual thermostatic shower heads. High gloss white fitted cabinets and wall cabinets above. Fitted washbasin, low level W.C. Heated towel rail.
Cloakroom
2.03m x 1.45m (6' 8" x 4' 9")
Part tiled walls with a range of white high gloss fitted wall and floor cabinets. Vanity basin, low level W.C, and heated towel rail. Obscured double glazed window.
Utility Room
2.06m x 1.45m (6' 9" x 4' 9")
Rolled top work surface with high gloss white fitted wall cabinets fitted above and space below for washing machine, tumble dryer and space for a tall freezer. Heated towel rail and window.
Open Plan Lounge/Diner/Kitchen
6.05m x 7.14m (19' 10" x 23' 5")
Kitchen Area
Fitted with ultra-modern, high quality white gloss cabinets, boasting mainly of accessible, soft glide drawer units, pull out larder unit and pull out corner units. Integral appliances include BOSCH eye level oven, a separate steam oven, tall refrigerator and 5 burner gas hob with externally ducted cooker hood. Glazed bay window above the one and half bowl sink. Island unit offers opening cupboards on both sides separating the kitchen and dining area.
Lounge/Dining Area
Boasting an electric flame effect fire with black gloss surround. Two designer tall vertical radiators, one side window, one floor length double glazed picture window and French style double glazed doors leading to the conservatory.
Conservatory
3.76m x 3.45m (12' 4" x 11' 4")
Bay shaped frontage with double opening doors leading to the rear enclosed garden. The conservatory is uPVC, double glazed throughout, with self-cleaning glass in the roof and heat reflective film. The windows have vertical blinds. A tall vertical radiator offers heating.
Outside
Gardens are well established and boast mainly shrubs with a wide variety of perennials and bulbs. The rear garden is enclosed by a 6ft trellis fence and roses, clematis and climbing plants. The wooden Pergola/decking offers a shady seating area in the summer. Open plan side gardens contain a rockery, assorted shrubs, palm trees, with a large area taken over to decorative chippings, a paved patio area for al fresco dining. A clematis and climbing plants covered archway leading to a raised garden and the front parking space. Open plan front gardens consist mainly of Azaleas, rhododendrons and heathers plus other well established shrubs.
Material Information
Material Information Tregatillian Homes Park is specifically for the over 50s with a ground rent/Maintenance charge inc sewarage of £167.28 per month, and is protected by the Park Homes Act 1983/2014 2 pets maximum 2 sheds maximum Perpetual Lease Cornwall Council Council Tax Band A Communal Septic Tank maintained by the park Calor Gas Electric Metered and billed by site every 1/4 Broadband Standard 15 Mbps Superfast Good Ultrafast --Not available Mobile EE Limited Three Limited Chance Of Flooding Low
Brochures
Particulars- COUNCIL TAXA payment made to your local authority in order to pay for local services like schools, libraries, and refuse collection. The amount you pay depends on the value of the property.Read more about council Tax in our glossary page.
- Band: A
- PARKINGDetails of how and where vehicles can be parked, and any associated costs.Read more about parking in our glossary page.
- Yes
- GARDENA property has access to an outdoor space, which could be private or shared.
- Yes
- ACCESSIBILITYHow a property has been adapted to meet the needs of vulnerable or disabled individuals.Read more about accessibility in our glossary page.
- Ask agent
Energy performance certificate - ask agent
Tregatillian Homes Park, Tregatillian, St. Columb, Cornwall
Add your favourite places to see how long it takes you to get there.
__mins driving to your place
Your mortgage
Notes
Staying secure when looking for property
Ensure you're up to date with our latest advice on how to avoid fraud or scams when looking for property online.
Visit our security centre to find out moreDisclaimer - Property reference NEW240177. The information displayed about this property comprises a property advertisement. Rightmove.co.uk makes no warranty as to the accuracy or completeness of the advertisement or any linked or associated information, and Rightmove has no control over the content. This property advertisement does not constitute property particulars. The information is provided and maintained by Bradleys, Newquay. Please contact the selling agent or developer directly to obtain any information which may be available under the terms of The Energy Performance of Buildings (Certificates and Inspections) (England and Wales) Regulations 2007 or the Home Report if in relation to a residential property in Scotland.
*This is the average speed from the provider with the fastest broadband package available at this postcode. The average speed displayed is based on the download speeds of at least 50% of customers at peak time (8pm to 10pm). Fibre/cable services at the postcode are subject to availability and may differ between properties within a postcode. Speeds can be affected by a range of technical and environmental factors. The speed at the property may be lower than that listed above. You can check the estimated speed and confirm availability to a property prior to purchasing on the broadband provider's website. Providers may increase charges. The information is provided and maintained by Decision Technologies Limited. **This is indicative only and based on a 2-person household with multiple devices and simultaneous usage. Broadband performance is affected by multiple factors including number of occupants and devices, simultaneous usage, router range etc. For more information speak to your broadband provider.
Map data ©OpenStreetMap contributors.







