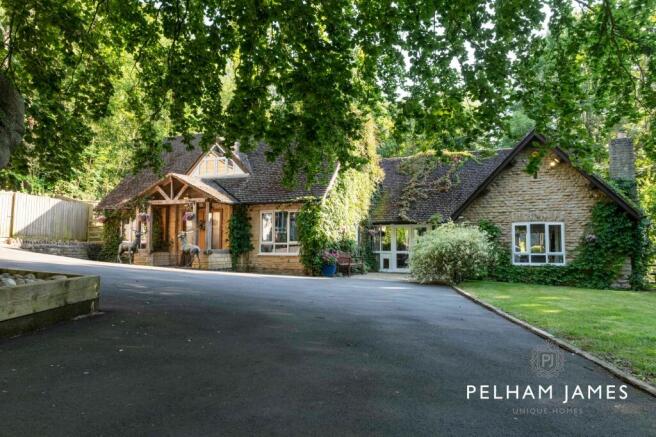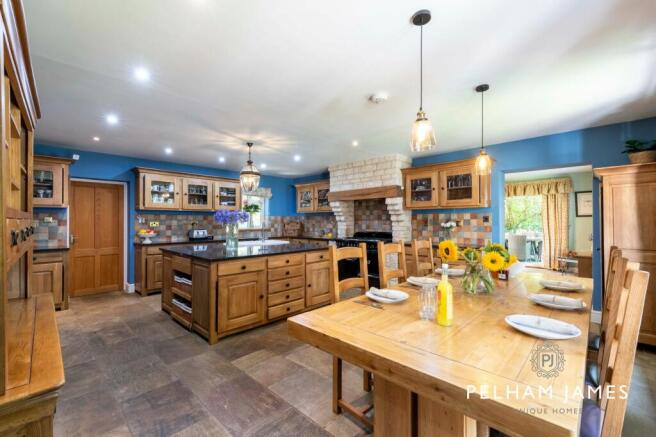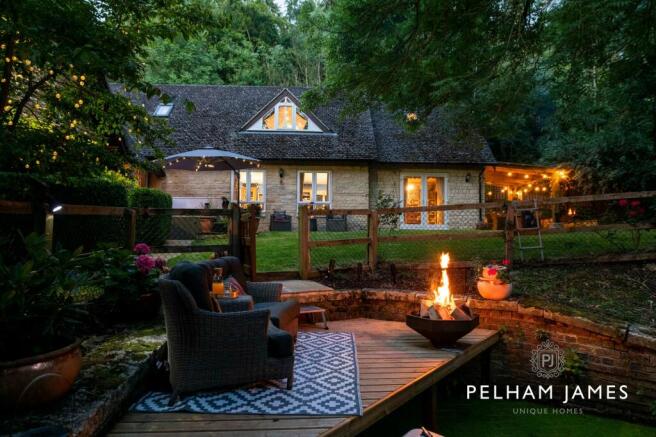Lilford, Peterborough, PE8

- PROPERTY TYPE
Detached
- BEDROOMS
10
- BATHROOMS
6
- SIZE
5,388 sq ft
501 sq m
- TENUREDescribes how you own a property. There are different types of tenure - freehold, leasehold, and commonhold.Read more about tenure in our glossary page.
Freehold
Key features
- Exceptional Offering of a 5 Bedroom Home with 3 Versatile Annexes, Totalling in Excess of 5,350 Sq Feet
- Wrapped in c.1.4 Acres of River-Fronted Grounds
- Versatile Annexes Offer Potential Rental Income
- Main Home Offers 5 Bedrooms and 5 Reception Rooms Over 3,250 Sq Feet
- Large Sociable Family Kitchen
- Private Mooring and Fishing Rights
- Rural Yet Well Connected to Oundle and Beyond
- Exclusive Electric Gated Driveway
Description
Tucked away within its tranquil woodland setting, nestled alongside the meandering River Nene sits Lock House, a hidden gem. Peacefully positioned on the fringes of the picturesque hamlet of Lilford, Lock House is a versatile home with three self-contained annexes ideal for friends, family, business, or rental potential.
EPC Rating: D
Woodland Meets Waterside
Tucked away within its tranquil woodland setting, nestled alongside the meandering River Nene sits Lock House, a hidden gem. Peacefully positioned on the fringes of the picturesque hamlet of Lilford, Lock House is a versatile home with three self-contained annexes ideal for friends, family, business, or rental potential. Set in approximately 1.4 acres of river-fronted grounds, Lock House is a haven for nature, with a woodland chorus of birdsong greeting you upon arrival through the electric gated entrance. Parking is in abundance along the illuminated tarmac driveway, with turning circle.
A Warm Welcome
Tranquillity entreats from the moment you make your way through the front door and into the entrance hallway, warmed by underfloor heating which features throughout most of the ground floor, and cooled by air-conditioning when the temperature rises. Stepping into the characterful reception hall, a vaulted ceiling and French doors to either side are graced by a trio of stone archways framing woodland and river views that enable a constant connection with the outdoors and create a welcoming and sociable space.
Savour the View
An ancient wooden door tempts you onwards to discover the atmospheric sitting room, once the home of Lilford Lock’s lock keeper. Here, the room soars with a high, vaulted ceiling showcasing exposed beams and treetop views through an impressive triangular window. Warmth fills the room from the multi-fuel stove, inset within a stone surround and with built-in log storage. Windows to either side invite natural daylight, offering verdant views across the garden and river. Retracing your steps into the reception hall, a door to the left opens into a cosy family snug.Also on the ground floor, to the front of the driveway, you'll find a study. Ideally situated for signing parcels and deliveries while working from home, this space is both practical and peaceful.
Feast your Eyes
Flagstone flooring leads the way to the country kitchen, with a useful pantry on the way. Warm, welcoming, and impressive, the kitchen features a Rangemaster cooker that radiates warmth from within its exposed stone inglenook. It’s a homely draw, inviting family and friends to gather around the large and sociably central island, which offers reams of storage within. Polished granite worktops provide plenty of preparation space, with room for a large table beneath feature pendant lighting. Farmhouse-style cabinetry fits with the heritage of the home, whilst appliances include a dishwasher, waste disposal unit, and sink with hot tap. There is a handy cloakroom and generously-sized laundry room off the kitchen, with access out to the garden. Feast your eyes on the dining room, conveniently nestled off the kitchen, dressed in leafy hues and with French doors opening to the covered outdoor dining area, perfect for in and out flow in the summertime.
Room for All
Lock House offers five inviting double bedrooms, with the first two located on the ground floor. Visiting family will rest well in the guest bedroom, featuring space for a double bed and elegant arched windows that draw in light from two sides. Freshen up in the adjacent family bathroom, where a stylish tub offers a modern take on the clawfoot bath, is paired with a convenient shower overhead. Ascending the staircase to the first-floor landing, you’ll discover the next three bedrooms, each graced with charming windows that add character and charm. One boasts a spacious en suite bathroom equipped with both a large shower and relaxing bath, creating a comfortable haven for family or guests.
Sumptuous Suite
Meanwhile, the capacious principal suite awaits. Tranquil and serene, this peaceful, private sanctuary offers enchanting views out over the river. The suite boasts a large walk-in wardrobe, providing ample space to organise and store your belongings. The luxurious en suite features textured pebble-style flooring underfoot, while storage abounds in the handsome twin wash basin vanity unit. Soak away your aches in the decadent spa-bath with a separate walk-in shower. This opulent space is beautifully lit by natural light flowing in through large Velux windows and a quaint round window in the shower area.
The Apartments
Perfectly set, each with private access, are three fully self-contained apartments. Collectively, the apartments and annexe generate an annual rental income excess of £40,000. The first, on the ground floor, is ideal for those seeking a work life balance whilst still retaining the convenience of working from home. Air-conditioned and comfortable, it offers a substantial space in which to run a business, whilst it also has the flexibility to function as a one-bedroom apartment for those with dependent relatives or seeking rental income, or as a games room, or gym. Next door, stairs lead up to a first floor, two-bedroom apartment overlooking the gently flowing waters of the River Nene. Watch the seasons change through the incredible triangular feature window, where an ancient beech transitions in hue, marking the movement of months throughout the year.
The Annexe
Accessed via a sheltered portico and emanating enchanting ‘cottage in the woods charm’, The Lodge provides further annexe accommodation. A peaceful and private two-bedroom home, the cottage completes the trio of annexe accommodation.
Tranquil Oasis
Landscapes combine at Lock House, with waterside tranquillity blending with the peace and privacy of mature woodland. Large, flat areas of lawn invite the opportunity for children’s ball games, swing sets and al fresco dining, whilst a slipway cut into the front garden offers the option of launching out onto the water for a spot of kayaking along the River Nene and into Oundle. From Lock House, the river stretches out invitingly, with 88 miles of navigable waters between the historic towns of Peterborough and Northampton ripe for boating adventures. Nestled on the sluice-controlled bank of the river, Lock House enjoys natural protection, whilst the diligent care of Lilford Lock by the Environment Agency ensures its smooth operation and the river’s gentle flow remains safely managed. Overlooking the river, take a seat at one of the stone patios, the perfect place for a hot tub or outdoor kitchen.
More to Discover
The ancient beech tree in the centre of the turning circle is an impressive sight throughout the seasons, bearing the initials of those who have passed by over the centuries. Nature is in abundance; watch for herons fishing for their dinner, as the narrowboats pass by. With mooring and fishing rights along the stretch of the river, an enclave of riverbank is tucked away from passing traffic, creating a peaceful oasis from where you can relax with a fishing rod or making it the ideal spot in which to stretch and unwind with a glass of wine on a summer afternoon. Several sheds and workshops are available for gardening equipment and outdoor furniture. Lock House is strategically situated on the sluice-controlled side of the river, which effectively eliminates the risk of flooding. The Environment Agency plays a crucial role by regularly maintaining the lock, ensuring that water levels remain safe and that the lock operates.
The Finer Details
Freehold / Detached / Separate cottage and annexe / Plot approx. 1.45 acre / Gas central heating LPG / Underfloor heating / Air conditioning / Gigaclear full fibre broadband / Mains electricity and water / Klargester sewage treatment system / North Northamptonshire Council, main house tax band G, lodge tax band C, annexe tax band C / EPC rating – main house F, annexe D Fishing and mooring rights
Dimensions
Approximate Area = 303.7 sq m - 3269 sq ft / Including Limited Use Area (1.4 sq m - 15 sq ft) / Annexe Ground Floor and First Floor apartments = 127.7 sq m - 1374 sq ft / The Lodge= 69.2 sq m - 745 sq ft / Total = 500.6 sq m - 5388 sq ft / For identification only. Not to scale
On your Doorstep
Make the most of the peace and serenity of lock-side living; Lock House, in its peaceful position on the fringes of the quiet hamlet of Lilford is handy for the local market towns whilst wrapped up in its own rural oasis. Nearby you can walk to local pub The King’s Head. By boat or kayak, along the river you can stop by for refreshments at the café in Wadenhoe. Head into Lowick for a bite to eat at the award winning Snooty Fox, a stone built rustic 17th century gastro pub less than seven miles away. Discover the charms of nearby Oundle, an historic market town offering a range of amenities and services including a doctors’ surgery, pharmacies, Waitrose, and cultural highlights including a sports centre and clubs, galleries, a theatre and a selection of primary, secondary and independent schools. Blending the best of both worlds, live your waters’ edge dreams at Lock House, a versatile home brimming in rental income potential, where rural living and city connections combine
Schooling and Commuting
Rural, but not remote, Lock House lies within easy reach of the A605 and is a mere five miles from nearby Oundle and Thrapston, and within commuting distance of Peterborough, Huntingdon and even London; with rail services to London running from Huntingdon and Peterborough into King’s Cross, whilst the station at Wellingborough offers connections to St. Pancras in about 50 minutes. Lilford is surrounded by a multitude of exceptional schools, with the closest being Oundle School. Nearby, you'll find Stamford and King’s School in Peterborough, and Oakham, Uppingham, and Kimbolton are all within a 30-minute drive. All these schools are well-served by a popular bus service, making them easily accessible.
Local Distances
Oundle 4.6 miles (9 minutes) Thrapston 4.8 miles (10 minutes) Corby 14 miles (24 minutes) Wellingborough 16 miles (31 minutes) Peterborough 18 miles (29 minutes) Stamford 19 miles (31 minutes) Huntingdon 19 miles (30 minutes)
Watch Our Property Tour
Let Lottie guide you around Lock House with our PJ Unique Homes tour video, also shared on our Facebook page, Instagram and YouTube, or call us and we'll email you the link. We'd love to show you around. You are welcome to arrange a viewing or we are happy to carry out a FaceTime video call from the property for you, if you'd prefer.
Disclaimer
Pelham James use all reasonable endeavours to supply accurate property information in line with the Consumer Protection from Unfair Trading Regulations 2008. These property details do not constitute any part of the offer or contract and all measurements are approximate. The matters in these particulars should be independently verified by prospective buyers. It should not be assumed that this property has all the necessary planning, building regulation or other consents. Any services, appliances and heating system(s) listed have not been checked or tested. Purchasers should make their own enquiries to the relevant authorities regarding the connection of any service. No person in the employment of Pelham James has any authority to make or give any representations or warranty whatever in relation to this property or these particulars or enter into any contract relating to this property on behalf of the vendor.
Brochures
Brochure 1- COUNCIL TAXA payment made to your local authority in order to pay for local services like schools, libraries, and refuse collection. The amount you pay depends on the value of the property.Read more about council Tax in our glossary page.
- Band: G
- PARKINGDetails of how and where vehicles can be parked, and any associated costs.Read more about parking in our glossary page.
- Yes
- GARDENA property has access to an outdoor space, which could be private or shared.
- Yes
- ACCESSIBILITYHow a property has been adapted to meet the needs of vulnerable or disabled individuals.Read more about accessibility in our glossary page.
- Ask agent
Lilford, Peterborough, PE8
Add your favourite places to see how long it takes you to get there.
__mins driving to your place
Your mortgage
Notes
Staying secure when looking for property
Ensure you're up to date with our latest advice on how to avoid fraud or scams when looking for property online.
Visit our security centre to find out moreDisclaimer - Property reference 3d3dd1b0-0b99-4788-bd0a-b904cf5474b6. The information displayed about this property comprises a property advertisement. Rightmove.co.uk makes no warranty as to the accuracy or completeness of the advertisement or any linked or associated information, and Rightmove has no control over the content. This property advertisement does not constitute property particulars. The information is provided and maintained by Pelham James, Stamford & Rutland. Please contact the selling agent or developer directly to obtain any information which may be available under the terms of The Energy Performance of Buildings (Certificates and Inspections) (England and Wales) Regulations 2007 or the Home Report if in relation to a residential property in Scotland.
*This is the average speed from the provider with the fastest broadband package available at this postcode. The average speed displayed is based on the download speeds of at least 50% of customers at peak time (8pm to 10pm). Fibre/cable services at the postcode are subject to availability and may differ between properties within a postcode. Speeds can be affected by a range of technical and environmental factors. The speed at the property may be lower than that listed above. You can check the estimated speed and confirm availability to a property prior to purchasing on the broadband provider's website. Providers may increase charges. The information is provided and maintained by Decision Technologies Limited. **This is indicative only and based on a 2-person household with multiple devices and simultaneous usage. Broadband performance is affected by multiple factors including number of occupants and devices, simultaneous usage, router range etc. For more information speak to your broadband provider.
Map data ©OpenStreetMap contributors.





