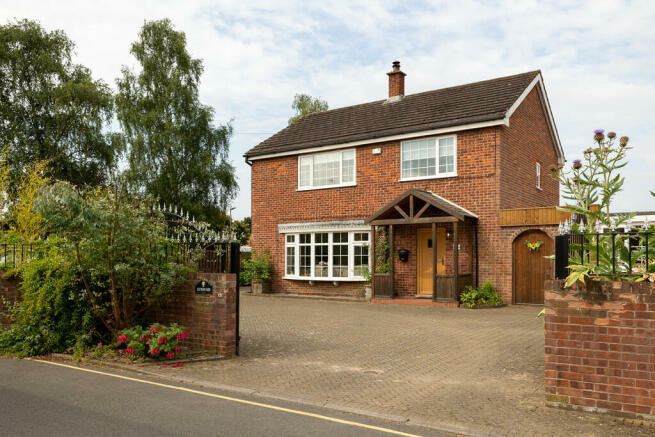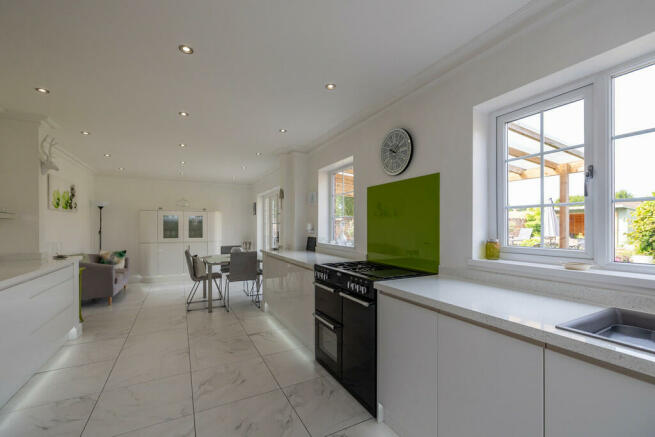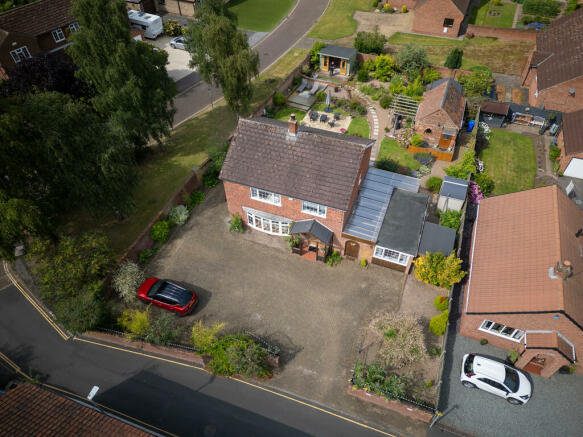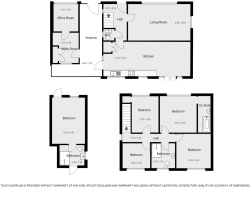Marsh End, Howden, DN14 7DF

- PROPERTY TYPE
Detached
- BEDROOMS
4
- BATHROOMS
2
- SIZE
Ask agent
- TENUREDescribes how you own a property. There are different types of tenure - freehold, leasehold, and commonhold.Read more about tenure in our glossary page.
Freehold
Key features
- Superbly appointed House in sought after Market Town
- 20' Lounge, Stunning 27' Kitchen, Utility & Office
- 4 Bedrooms & 2 Bathrooms
- Separate Annex, Gas CH, UPVC DG & walled Gardens
- Tucked away position close to Market Place
Description
THE PROPERTY This consists of a superbly appointed Detached House standing in delightful walled Gardens, being situated in a tucked away position within easy walking distance of the centre of the Historic Minster Town of Howden and all local amenities. The cities of York, Hull and Leeds are all within commuting distance and J37 of the M62 Motorway is within 2 miles allowing easy access to the other leading Business Centres.
The spacious accommodation presently comprises:
GROUND FLOOR
ENTRANCE HALL UPVC front door, ceramic tiled floor and staircase leading to the first floor.
CLOAKROOM Contemporary white suite comprising low flush WC and vanity washbasin with tiled splash back. Ceramic tiled floor.
LOUNGE 20' 0" x 11' 6" (6.1m x 3.51m) Recessed fireplace housing cast iron multi-fuel stove on tiled hearth. Large bay window to front and 2 wall lights.
STUNNING LIVING DINING KITCHEN 27' 9" x 10' 9" (8.46m x 3.28m) Extensive range of contemporary units comprising sink unit, base units with worktops and pan drawers. Belling range cooker. Cupboard housing gas central heating boiler, down lighters, ceramic tiled floor and French doors leading to the covered veranda and gardens at the rear.
COVERED SIDE VERANDA Gate at front, and leading to:
UTILITY ROOM 9' 6" x 8' 3" (2.9m x 2.51m) Base units with worktops. Plumbing for auto washer. 2 large storage cupboards and downlighters.
OFFICE 8' 9" x 7' 9" (2.67m x 2.36m) Downlighters.
FIRST FLOOR
LANDING This is approached via the staircase from the Entrance Hall, and opening from the Landing are:
MASTER BEDROOM 11' 9" x 11' 6" (3.58m x 3.51m) Radiator, and opening into
ENSUITE BATHROOM White suite comprising panelled in bath and pedestal washbasin. Heated towel rail and downlighters.
FRONT BEDROOM 11' 6" x 8' 6" (3.51m x 2.59m) Radiator and overstairs recess.
REAR BEDROOM 11' 0" x 11' 0" (3.35m x 3.35m) Radiator.
REAR BEDROOM 8' 9" x 8' 0" (2.67m x 2.44m) Radiator and open wardrobe.
SHOWER ROOM White suite comprising walk in shower with dual shower heads, pedestal washbasin, and low flush WC. Heated towel rail, part ceramic tiled walls and ceramic tiled floor
CONVERTED BARN This consists of a brick and pan tiled BARN which comprises BEDROOM 14'9" x 10' 6" with vaulted ceiling and electric radiator, and SHOWER ROOM with white suite comprising walk in Shower, vanity washbasin and low flush WC. Heated towel rail, ceramic tiled walls and door leading to private DECKED AREA.
TO THE OUTSIDE There is an extensive block paved Parking Area to the front with gated access from Marsh End.
The property has a superb walled Garden to rear with covered veranda, decked areas, patio's, lawns and flower boarders together with SUMMERHOUSE 12' x 9".
SERVICES It is understood that mains drainage, mains water, electricity and gas are laid to the property. There is gas fired central heating to radiators and windows are double glazed with uPVC framed sealed units.
None of the services or associated appliances have been checked or tested.
COUNCIL TAX It is understood that the property is in Council Tax Band E, which is payable to the East Riding of Yorkshire Council.
VIEWING Should you wish to view this property or require any additional information, please ring our Goole Office on .
OFFER PROCEDURE If you are interested in this Property and wish to make an Offer then this should be made to the Townend Clegg & Co Office dealing with the Sale. I would point out that under the Estate Agency Act 1991, you will be required to provide us with the relevant Financial Information for us to verify your ability to proceed with the purchase, before we can recommend your Offer to the Vendor. It will also be necessary for you to provide Proof of Identification in order to adhere to Money Laundering Regulations.
PROPERTY TO SELL Take advantage of our very competitive fees, ring to arrange your Free Marketing Advice and Appraisal.
WHETHER BUYING OR SELLING LET US SMOOTH THE PATH TO YOUR NEW HOME.
ENERGY PERFORMANCE GRAPHS An Energy Performance Certificate is available to view at the Agent's Offices and the Energy Efficiency Rating and Environmental (CO2) Impact Rating Graphs are shown.
FLOOR PLANS These floor plans are intended as a guide only. They are provided to give an overall impression of the room layout and should not be taken as being scale drawings.
Brochures
S2 - 6-Page Portr...- COUNCIL TAXA payment made to your local authority in order to pay for local services like schools, libraries, and refuse collection. The amount you pay depends on the value of the property.Read more about council Tax in our glossary page.
- Band: E
- PARKINGDetails of how and where vehicles can be parked, and any associated costs.Read more about parking in our glossary page.
- Off street
- GARDENA property has access to an outdoor space, which could be private or shared.
- Yes
- ACCESSIBILITYHow a property has been adapted to meet the needs of vulnerable or disabled individuals.Read more about accessibility in our glossary page.
- Ask agent
Marsh End, Howden, DN14 7DF
Add your favourite places to see how long it takes you to get there.
__mins driving to your place
Your mortgage
Notes
Staying secure when looking for property
Ensure you're up to date with our latest advice on how to avoid fraud or scams when looking for property online.
Visit our security centre to find out moreDisclaimer - Property reference 102687005118. The information displayed about this property comprises a property advertisement. Rightmove.co.uk makes no warranty as to the accuracy or completeness of the advertisement or any linked or associated information, and Rightmove has no control over the content. This property advertisement does not constitute property particulars. The information is provided and maintained by Townend Clegg & Co, Goole. Please contact the selling agent or developer directly to obtain any information which may be available under the terms of The Energy Performance of Buildings (Certificates and Inspections) (England and Wales) Regulations 2007 or the Home Report if in relation to a residential property in Scotland.
*This is the average speed from the provider with the fastest broadband package available at this postcode. The average speed displayed is based on the download speeds of at least 50% of customers at peak time (8pm to 10pm). Fibre/cable services at the postcode are subject to availability and may differ between properties within a postcode. Speeds can be affected by a range of technical and environmental factors. The speed at the property may be lower than that listed above. You can check the estimated speed and confirm availability to a property prior to purchasing on the broadband provider's website. Providers may increase charges. The information is provided and maintained by Decision Technologies Limited. **This is indicative only and based on a 2-person household with multiple devices and simultaneous usage. Broadband performance is affected by multiple factors including number of occupants and devices, simultaneous usage, router range etc. For more information speak to your broadband provider.
Map data ©OpenStreetMap contributors.







