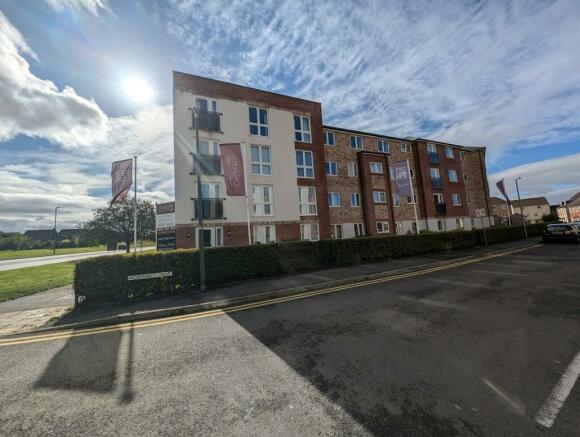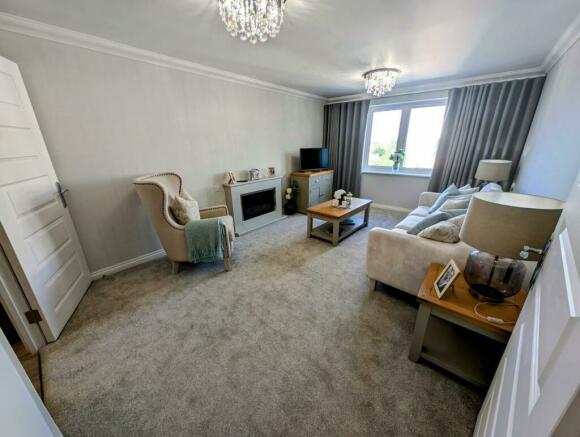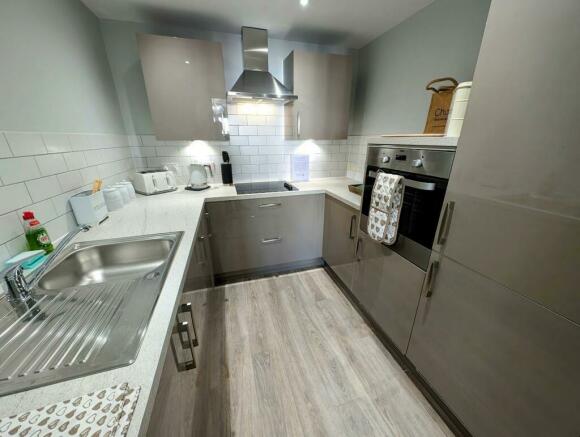Normandy Drive, Yate

- PROPERTY TYPE
Apartment
- BEDROOMS
2
- BATHROOMS
1
- SIZE
808 sq ft
75 sq m
Key features
- Built 2019 New Apartment
- Master Bedroom Walk in Wardrobe
- Bedroom Two/Dining Room
- Lounge
- Fitted Kitchen
- Shower Room
- Cloakroom
- 2nd Floor Apartment
- No Chain
- Homewise Availability* Terms and Conditions Apply
Description
MOVE WITH EASE and HOME EXCHANGE AVAILABLE
“With our MOVE WITH EASE let us do the hard work for you and take the stress out of moving. We offer a variety of services to help with selling your home and moving you into your new apartment”
*A Lifetime Lease is available through the HOMEWISE HOME FOR
LIFE PLAN. Savings against the apartment value range from 3.5%
to 49% on selected Churchill Living properties and depends on
the customer’s age, personal circumstances, and apartment
criteria. Savings outside of this offer will vary. All parties moving
must be aged sixty or older and have the right to reside in the
UK to qualify for a Home for Life Plan. Once in your apartment,
your usual outgoings will apply, including the Service Charge and
Ground Rent if applicable. The Home for Life Plan ends when
you pass away or move into long term care. Homewise terms &
conditions apply.
Ready to find the right apartment for
your future? Speak to your dedicated
Sales Executive for more information.
Welcome to Trewin Lodge in Yate, where this delightful retirement property awaits its new owner.
Step into this modern first-floor apartment built in 2019, offering a generous 764 sq ft of living space. As you enter, you are greeted by an inviting lounge/diner, perfect for relaxing or entertaining guests. The fitted kitchen is ideal for whipping up delicious meals, and the balcony provides a lovely spot to enjoy a cup of tea on a sunny day. This property boasts two bedrooms, including a master bedroom with a walk-in wardrobe - a dream for those with a passion for fashion! The apartment also features a convenient cloakroom and a shower room for added comfort and ease. With electric heating and double glazing, you can stay cosy during the colder months while enjoying the natural light that floods the rooms.
Entrance Hallway - Telecom entry system, electric wall heater, two storage cupboards, doors into
Cloakroom - White suite comprising concealed cistern WC, wash hand basin with tiled splash back, extractor fan, heated towel rail.
Lounge - 5.03m x 3.38m (16'6" x 11'1") - Double glazed window to the side, TV point, electric feature fireplace, electric wall heater, door into
Kitchen - 2.49m x 2.36m (8'2" x 7'9") - Range of wall, drawer and base cupboards with work surface over, stainless steel sink with mixer tap, part tiled walls, built in electric oven, hob and cooker hood, integrated appliances to include fridge/freezer and washing machine.
Bedroom One - 4.88m x 3.05m (16' x 10') - Double glazed window to the side, electric wall heater, walk in wardrobe.
Bedroom Two / Dining Room - 3.40m to wardrobes) x 2.90m (11'2" to wardrobes) x - Double glazed window to the side, electric wall heater, built in mirrored wardrobes.
Shower Room - 2.24m x 1.88m (7'4" x 6'2") - White suite comprising shower cubicle, vanity wash hand basin, concealed cistern WC, tiled to visible wall area, wall cabinet, heated towel rail.
Communal Facilities - There is an owners lounge, bin store, communal parking.
Brochures
Normandy Drive, Yate- COUNCIL TAXA payment made to your local authority in order to pay for local services like schools, libraries, and refuse collection. The amount you pay depends on the value of the property.Read more about council Tax in our glossary page.
- Band: C
- PARKINGDetails of how and where vehicles can be parked, and any associated costs.Read more about parking in our glossary page.
- Yes
- GARDENA property has access to an outdoor space, which could be private or shared.
- Ask agent
- ACCESSIBILITYHow a property has been adapted to meet the needs of vulnerable or disabled individuals.Read more about accessibility in our glossary page.
- Ask agent
Normandy Drive, Yate
Add your favourite places to see how long it takes you to get there.
__mins driving to your place
Your mortgage
Notes
Staying secure when looking for property
Ensure you're up to date with our latest advice on how to avoid fraud or scams when looking for property online.
Visit our security centre to find out moreDisclaimer - Property reference 33292748. The information displayed about this property comprises a property advertisement. Rightmove.co.uk makes no warranty as to the accuracy or completeness of the advertisement or any linked or associated information, and Rightmove has no control over the content. This property advertisement does not constitute property particulars. The information is provided and maintained by Hunters, Yate. Please contact the selling agent or developer directly to obtain any information which may be available under the terms of The Energy Performance of Buildings (Certificates and Inspections) (England and Wales) Regulations 2007 or the Home Report if in relation to a residential property in Scotland.
*This is the average speed from the provider with the fastest broadband package available at this postcode. The average speed displayed is based on the download speeds of at least 50% of customers at peak time (8pm to 10pm). Fibre/cable services at the postcode are subject to availability and may differ between properties within a postcode. Speeds can be affected by a range of technical and environmental factors. The speed at the property may be lower than that listed above. You can check the estimated speed and confirm availability to a property prior to purchasing on the broadband provider's website. Providers may increase charges. The information is provided and maintained by Decision Technologies Limited. **This is indicative only and based on a 2-person household with multiple devices and simultaneous usage. Broadband performance is affected by multiple factors including number of occupants and devices, simultaneous usage, router range etc. For more information speak to your broadband provider.
Map data ©OpenStreetMap contributors.




