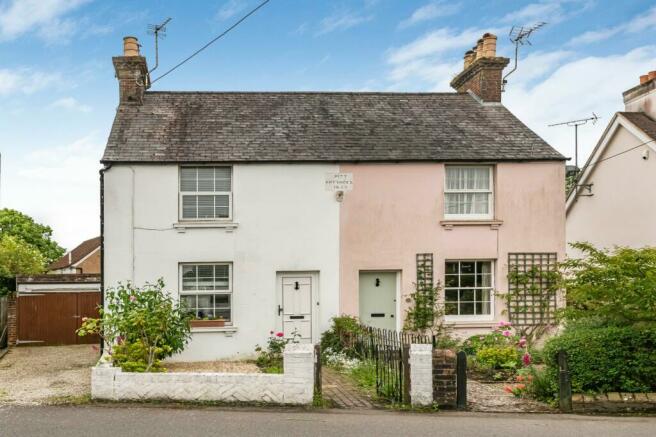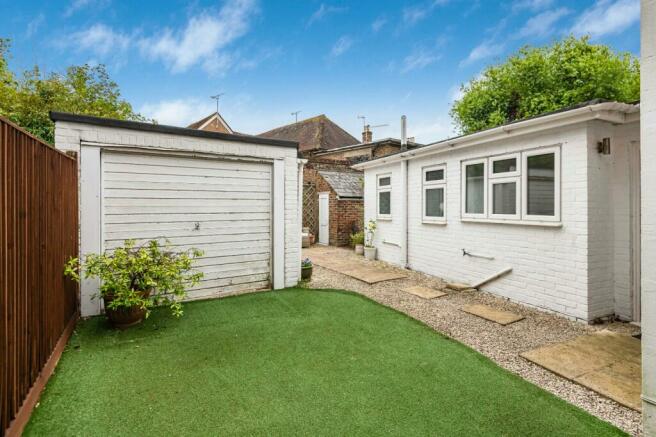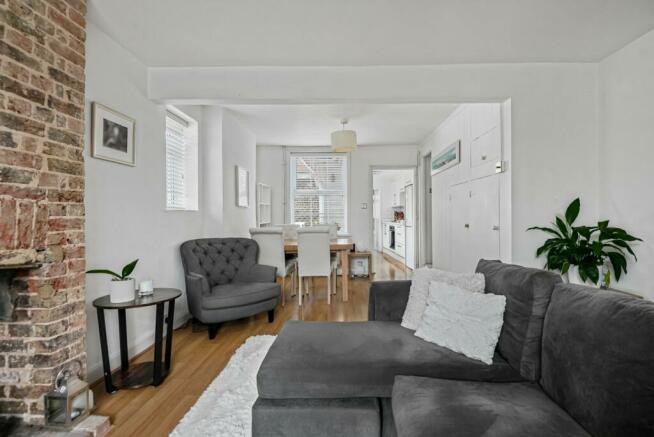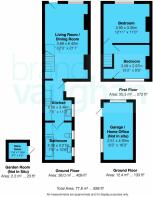Western Road, Hurstpierpoint, West Sussex, BN6

- PROPERTY TYPE
Semi-Detached
- BEDROOMS
2
- BATHROOMS
1
- SIZE
838 sq ft
78 sq m
- TENUREDescribes how you own a property. There are different types of tenure - freehold, leasehold, and commonhold.Read more about tenure in our glossary page.
Freehold
Key features
- Style: Semi-detached Victorian cottage
- Type: 2 double bedrooms, 1 bathroom, 1 living/dining room, 1 kitchen
- Location: Hurstpierpoint
- Floor Area: 838 sq.ft.
- Outside: South easterly rear garden
- Parking: Driveway for 2 cars plus detached garage
- Council Tax Band: C
Description
ANOTHER SUCCESSFUL SALE AGREED BY BRAND VAUGHAN ESTATE AGENTS.
PARKING FOR TWO CARS.
CHAIN FREE.
INTERNAL VIEWINGS AVAILABLE ON REQUEST.
Hustpierpoint is undoubtedly one of the most prestigious and picturesque villages in Sussex, surrounded by a patchwork of fields with the rolling hills of the South Downs nearby, yet the transport links to London and Brighton & Hove keep it well connected. This beautiful two-bedroom semi-detached cottage sits positioned close to the village high street where there is a palpable sense of community and conveniences nearby.
Exceptionally well-presented throughout, this homely space has been lovingly maintained by the current owner, who has been careful to retain the property’s original Victorian character and charm while bringing it shining into the 21st Century, ready for the modern lifestyle. There is space for entertaining and family time, both inside and out, while there is parking for two cars on the drive, plus another in the detached garage. This could have any number of uses and is ripe for conversion which would add value in such a prestigious location.
There is a vibrant village community here, so this elegant home would be perfectly suited to families or professionals who wish for the best of both worlds – between the countryside and the city.
Style: Semi-detached Victorian cottage
Type: 2 double bedrooms, 1 bathroom, 1 living/dining room, 1 kitchen
Location: Hurstpierpoint
Floor Area: 838 sq.ft.
Outside: South easterly rear garden
Parking: Driveway for 2 cars plus detached garage
Council Tax Band: C
Why you’ll like it:
Utterly charming, this pretty cottage in Hurstpierpoint is beautifully presented and deceptively spacious. It is one of a semi-detached pair with pink roses in the front garden and a tiled path leading to the front door. Stepping inside, this is a home which feels immediately welcoming and homely having been styled by the current owner who has a keen eye for interiors and a respect for period property. The aesthetic is fresh and clean with white walls against gleaming wood flooring which serves to open the space. From the front door, your line of sight takes you through the depth of the house and to the garden beyond.
Open plan, the ground floor has ample space for relaxation by the exposed brick chimney breast with an open hearth for real fires to add warmth and atmosphere to wintery evenings. Closer to the kitchen, the dining area has space to seat eight around a table close to the tall sash window framing views to the outside.
Well-designed for the space, the kitchen comes well-equipped with plenty of storage in smart, white cabinetry with a modern take on a Shaker style. Marbled laminate worktops and tiled brick splashbacks bring both style and function to the room, and while some appliances are integrated, space has been left for a tall fridge freezer and a washing machine.
Completing the ground floor, the bathroom is bright and airy with dual aspect frosted windows and a scheme of grey shades to include slate tiles on the floor and part way up the walls. White sanitaryware is in fine condition, to include a shower over the bath and a sweet radiator warms you and your towels as the weather cools.
Outside, the garden is enclosed with gated to the front providing car access to the detached garage. For ease, the lawn is faux grass, and the remaining garden area is shingle making it a low-maintenance space for those with a busy lifestyle. There is ample space for dining alfresco and the potential to create an annex studio, workspace, gym, art studio or home office within the garage is huge. With a southerly aspect, it is a suntrap during high season, so for the green fingered, there remains scope for further landscaping. To the rear is a storeroom for garden furniture, tools or bikes.
Returning to the house, there are two delightful double bedrooms on the first floor, both with period fireplaces and alcoves with space for freestanding wardrobes. With double glazed windows and a peaceful location, you can always ensure a warm and restful night’s sleep.
Agent’s thoughts:
Well-presented and charming with many beautiful features, this cottage is a real gem. With parking, a garage and a highly favoured location, this property offers excellent value, so we do not expect it to sit on the market for long.
Owner’s thoughts:
“This has been a wonderful home for me and my family for the last 18-years. We have made many happy memories here and we cannot fault the location. It is so peaceful, yet there is plenty to enjoy nearby in Hurst. We adore the sense of community here and living so close to the countryside – and the garden is lovely in summer. We are moving to be closer to my son’s new college, but it will be a wrench to leave.”
Where it is:
Shops: Local 1 min walk, Brighton City Centre 15-20 min drive
Train Station: Hassocks Station 5 min drive: 50 minutes into London Victoria
Seafront or Park: South Downs on your doorstep, Brighton Seafront 15-20 minute drive
Closest Schools:
Primary: St Lawrence CofE Primary School, Hassocks Infants School
Secondary: Downlands Community College
Private: Hurst College, Burgess Hill School for Girls, Brighton College
Hurstpierpoint sits on the cusp of The South Downs National Park and is a hugely attractive village with a plethora of well-established and highly acclaimed restaurants, cafes and pubs to be enjoyed. The high street is home to every amenity you could wish for and has several independent retailers too, so it is a joy to explore, and you are just a short drive or train ride from the city of Brighton and Hove should you require the larger shops.
This stunning home is situated close to the high street enjoying all the wonders of village life and is also well connected to the country towns of Burgess Hill, Haywards Heath and Lewes. You can visit the coast within 20 minutes by train or car, and Gatwick Airport is just 30 minutes away for those who need it, so you really do have the best of both worlds here.
Brochures
Particulars- COUNCIL TAXA payment made to your local authority in order to pay for local services like schools, libraries, and refuse collection. The amount you pay depends on the value of the property.Read more about council Tax in our glossary page.
- Band: C
- PARKINGDetails of how and where vehicles can be parked, and any associated costs.Read more about parking in our glossary page.
- Yes
- GARDENA property has access to an outdoor space, which could be private or shared.
- Yes
- ACCESSIBILITYHow a property has been adapted to meet the needs of vulnerable or disabled individuals.Read more about accessibility in our glossary page.
- Ask agent
Western Road, Hurstpierpoint, West Sussex, BN6
Add your favourite places to see how long it takes you to get there.
__mins driving to your place
Your mortgage
Notes
Staying secure when looking for property
Ensure you're up to date with our latest advice on how to avoid fraud or scams when looking for property online.
Visit our security centre to find out moreDisclaimer - Property reference MMR240025. The information displayed about this property comprises a property advertisement. Rightmove.co.uk makes no warranty as to the accuracy or completeness of the advertisement or any linked or associated information, and Rightmove has no control over the content. This property advertisement does not constitute property particulars. The information is provided and maintained by Brand Vaughan, Preston Park. Please contact the selling agent or developer directly to obtain any information which may be available under the terms of The Energy Performance of Buildings (Certificates and Inspections) (England and Wales) Regulations 2007 or the Home Report if in relation to a residential property in Scotland.
*This is the average speed from the provider with the fastest broadband package available at this postcode. The average speed displayed is based on the download speeds of at least 50% of customers at peak time (8pm to 10pm). Fibre/cable services at the postcode are subject to availability and may differ between properties within a postcode. Speeds can be affected by a range of technical and environmental factors. The speed at the property may be lower than that listed above. You can check the estimated speed and confirm availability to a property prior to purchasing on the broadband provider's website. Providers may increase charges. The information is provided and maintained by Decision Technologies Limited. **This is indicative only and based on a 2-person household with multiple devices and simultaneous usage. Broadband performance is affected by multiple factors including number of occupants and devices, simultaneous usage, router range etc. For more information speak to your broadband provider.
Map data ©OpenStreetMap contributors.




