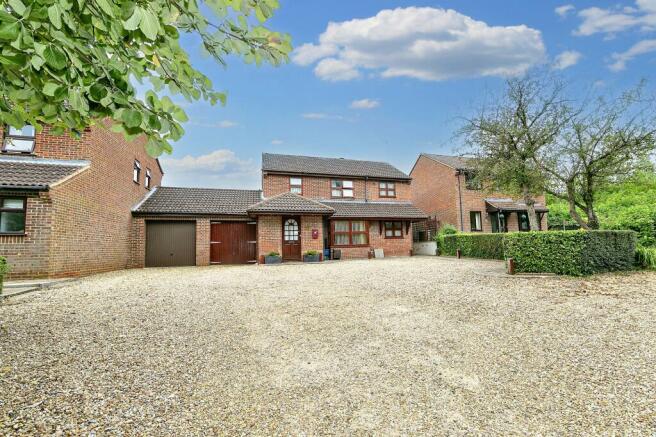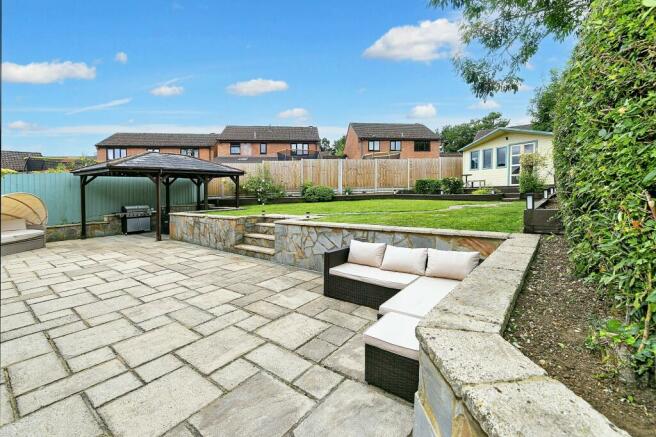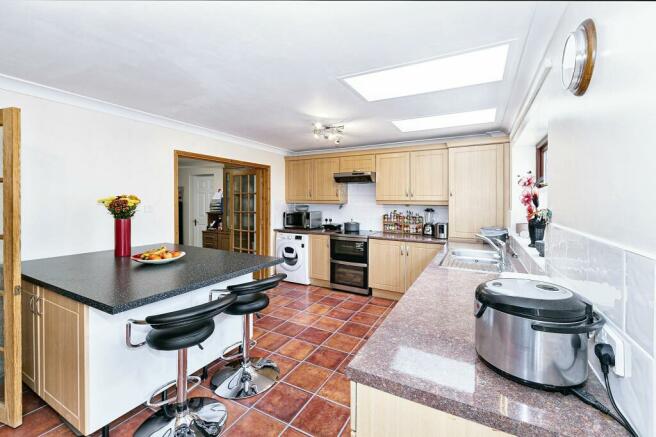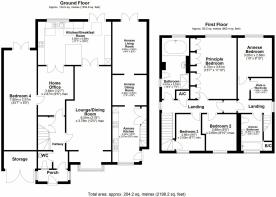
Sheldon Court, Great Holm, MK8

- PROPERTY TYPE
Detached
- BEDROOMS
5
- BATHROOMS
2
- SIZE
Ask agent
- TENUREDescribes how you own a property. There are different types of tenure - freehold, leasehold, and commonhold.Read more about tenure in our glossary page.
Freehold
Key features
- Detached Four / Five Bedroom Home
- Private 1 Bedroom Annexe
- Extended Home
- Landscaped Rear Garden
- Situated In Sought After Area Of Great Holm
- Strong School Catchments For Both Primary & Secondary
- Close Proximity To Milton Keynes Railway, A5 & M1
- Huge Potential For Flexible Living
Description
**THIS HOME HAS IT ALL**
This magnificent 4/5-bedroom detached house offers the epitome of flexible living in the sought-after area of Great Holm. Boasting an impressive detached four -bedroom main home, along with a private 1-bedroom annexe, this property provides an exceptional opportunity to the potential new owners. The home has been tastefully extended to create a spacious interior, with a landscaped rear garden offering a tranquil retreat for relaxation and entertainment. Families will appreciate the strong school catchments for both primary and secondary education, making this an ideal residence for those with children. The property's close proximity to Milton Keynes Railway, A5, and M1 ensures easy access for commuters, while the annexe rental income potential adds an attractive investment opportunity for buyers. With huge options throughout, this home is truly a rare find for discerning individuals seeking both comfort and convenience in one outstanding package.
Step outside to discover the generous outdoor space that complements this remarkable property. The front garden is enclosed by shrubs and features a large gravelled area with ample parking for several vehicles. Metal gated access leads to the rear garden, complete with a storage area and separate entry to the annexe. The rear garden is a true oasis, with a large sized garden that includes a patio area adorned with a tiled pergola and barbeque/entertainment space for hosting gatherings. A raised sleeper flower bed area adds a touch of natural beauty to the mainly laid to lawn area, while a spacious summer house at the rear provides additional space for recreation or relaxation, equipped with power and lighting. The garden is enclosed by timber panelled fence and hedgerows, ensuring privacy and security. A paved path leads to the metal gated side access to the front, where you will find convenience in the form of an outdoor tap, power, and lighting. This property excels in providing both indoor comfort and outdoor leisure for a truly exceptional living experience.
PLEASE NOTE:
These property particulars do not constitute part or all of an offer or contract. All measurements and floor plans are stated for guidance purposes only and may be incorrect. Details of any contents mentioned are supplied for guidance only and must also be considered as potentially incorrect. Haig Property Professionals advise perspective buyers to recheck all measurements prior to committing to any expense. We confirm we have not tested any apparatus, equipment, fixtures, fittings or services and it is within the prospective buyer’s interests to check the working condition of any appliances prior to exchange of contracts.
EPC Rating: C
PORCH
Entry via double glazed door with glazed insets, ceiling light, two double glazed windows to side aspects and frosted window to the cloakroom, radiator and tiled floor.
ENTRANCE HALL
Two ceiling lights, fitted shelving, doors to cloakroom, lounge, lobby and stairs rising to first floor with under stairs storage area, radiator.
CLOAKROOM
Ceiling light, frosted window to front aspect, low level WC, sink unit with mixer tap on raised tiled wall, radiator and tiled floor.
LIVING ROOM
6.55m x 3.78m
Spacious and extended lounge/ diner with double glazed bay windows to front aspect, double size double glazed doors with glazed inserts leading to large kitchen/ breakfast area, 2 radiators, TV and telephone points.
OFFICE
3.84m x 2.87m
Ceiling light, radiator, double sized double glazed doors with glazed insets leading to kitchen/ breakfast room and door to bedroom 4/ home office.
KITCHEN/ BREAKFAST
5.89m x 3.38m
Spacious and extended kitchen/ breakfast room with 3 Velux windows, double glazed windows to rear aspect and double glazed patio doors to rear garden. Two ceiling lights, fitted to comprise large breakfast island with range of base units and kitchen fitted to comprise range of base and eye level units, square edge worktop surfaces, one and half stainless steel sink unit with drainer and mixer tap with built in water purifier system. New wall mounted boiler, space for induction hob with oven and extractor fan over, further spaces for fridge/ freezer, dishwasher, washing machine and tumble dryer and tiled floor.
BEDROOM 4
7.8m x 2.57m
Large converted ground floor bedroom currently being used and a sewing studio benefits from double glazed patio doors to rear garden, ceiling lights, radiator and loft access.
LANDING
Two ceiling lights, double glazed window to side aspect, doors to bedrooms one, two, three and family bathroom. Door to inner hallway leading to annexe landing area, loft access and airing cupboard.
FAMILY BATHROOM
4.75m x 2.24m
Two ceiling lights, double glazed frosted windows to side aspect and to rear aspect. Large part tiled family bathroom to water sensitive areas comprising four piece suite with Jacuzzi style bath with jets, mixer tap and gravity fed shower attachment, double shower cubicle with wall mounted mains shower, pedestal basin, low level WC and radiator.
PRINCIPLE BEDROOM
4.75m x 3.61m
Two ceiling lights, two double glazed windows to rear aspect, four double built in wardrobes and radiator.
BEDROOM TWO
2.86m x 2.68m
Ceiling light, two double glazed windows to front aspect and radiator.
BEDROOM THREE
2.86m x 2m
Ceiling light, double glazed window to front aspect, built in storage and radiator.
ANNEXE KITCHEN
4.34m x 2.67m
Entry via double glazed door with glazed inserts from side aspect, ceiling light, double glazed window to front aspect, stairs rising to first floor with under stairs storage area and leading to dining room. Kitchen is fitted with a range of base and eye level units, space for fridge/ freezer, washing machine, free standing cooker with hob and extractor fan over, one bowl stainless steel sink with mixer tap over, radiator and vinyl floor.
ANNEXE DINING ROOM
2.67m x 2.36m
Ceiling light, radiator, leading to annexe living room.
ANNEXE LIVING ROOM
4.5m x 2.67m
Ceiling light, double glazed patio doors to rear garden, radiator and feature electric fireplace.
ANNEXE LANDING
Ceiling light, double glazed window to side aspect, door to inner hallway, annexe bedroom, annexe bathroom and walk-in wardrobe.
ANNEXE BEDROOM
3.05m x 2.69m
Annexe bedroom with ceiling light, double glazed window to rear aspect and radiator.
ANNEXE BATHROOM
2.87m x 1.93m
Ceiling light, double glazed frosted window to front aspect, white panelled bath with mixer tap over and gravity fed shower attachment, pedestal basin with two taps over, low level WC, radiator and wall mounted boiler.
Rear Garden
Generous size garden with large patio area with tiled pergola and barbecue/ entertainment area, raised sleeper flower bed area mainly laid to lawn with a large summer house with power and lighting to the rear. Enclosed by timber panelled fence and hedgerows, paved path to metal gated side access to front, outside tap, power and light.
Parking - Driveway
Large gravelled driveway with parking for up to 5 vehicles.
- COUNCIL TAXA payment made to your local authority in order to pay for local services like schools, libraries, and refuse collection. The amount you pay depends on the value of the property.Read more about council Tax in our glossary page.
- Band: E
- PARKINGDetails of how and where vehicles can be parked, and any associated costs.Read more about parking in our glossary page.
- Driveway
- GARDENA property has access to an outdoor space, which could be private or shared.
- Rear garden
- ACCESSIBILITYHow a property has been adapted to meet the needs of vulnerable or disabled individuals.Read more about accessibility in our glossary page.
- Ask agent
Energy performance certificate - ask agent
Sheldon Court, Great Holm, MK8
Add your favourite places to see how long it takes you to get there.
__mins driving to your place
About Haig Property Professionals, Milton Keynes
Office 2, 8/9 Stratford Arcade, 75 High Street, Stony Stratford, Milton Keynes, MK11 1AY

Haig Property Professionals Ltd is an independent Estate Agent covering Milton Keynes and surrounding villages, we pride ourselves on our professional and honest advice to buyers and sellers, to achieve the best possible result. Choosing Haig Property Professionals Ltd to manage your next move ensures you receive the personal, honest and professional service you deserve. if you are thinking of selling your property, we are here to provide professional guidance and advice to get you to market and, advertise in the right places to get the right amount of exposure to buyers.
Knowledge and experience are key to achieving the very best results. Our property professionals provide vendors with a frank and honest appraisal of their property. We are an independent owner led business, so we have the freedom to focus on the small things, the things that matter to you.
Your mortgage
Notes
Staying secure when looking for property
Ensure you're up to date with our latest advice on how to avoid fraud or scams when looking for property online.
Visit our security centre to find out moreDisclaimer - Property reference ac9d948f-ea51-43f6-aa47-1e62a75a7929. The information displayed about this property comprises a property advertisement. Rightmove.co.uk makes no warranty as to the accuracy or completeness of the advertisement or any linked or associated information, and Rightmove has no control over the content. This property advertisement does not constitute property particulars. The information is provided and maintained by Haig Property Professionals, Milton Keynes. Please contact the selling agent or developer directly to obtain any information which may be available under the terms of The Energy Performance of Buildings (Certificates and Inspections) (England and Wales) Regulations 2007 or the Home Report if in relation to a residential property in Scotland.
*This is the average speed from the provider with the fastest broadband package available at this postcode. The average speed displayed is based on the download speeds of at least 50% of customers at peak time (8pm to 10pm). Fibre/cable services at the postcode are subject to availability and may differ between properties within a postcode. Speeds can be affected by a range of technical and environmental factors. The speed at the property may be lower than that listed above. You can check the estimated speed and confirm availability to a property prior to purchasing on the broadband provider's website. Providers may increase charges. The information is provided and maintained by Decision Technologies Limited. **This is indicative only and based on a 2-person household with multiple devices and simultaneous usage. Broadband performance is affected by multiple factors including number of occupants and devices, simultaneous usage, router range etc. For more information speak to your broadband provider.
Map data ©OpenStreetMap contributors.





