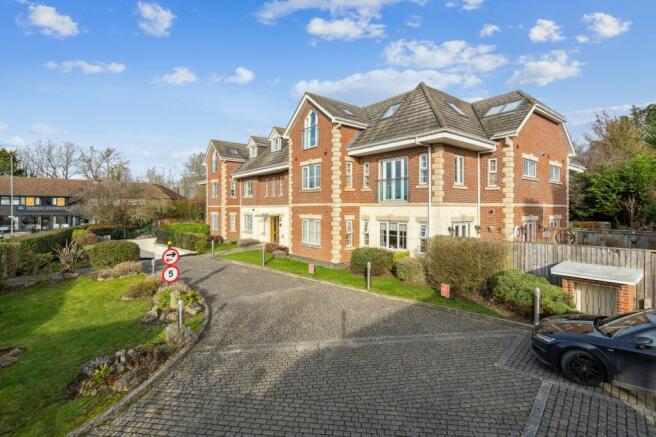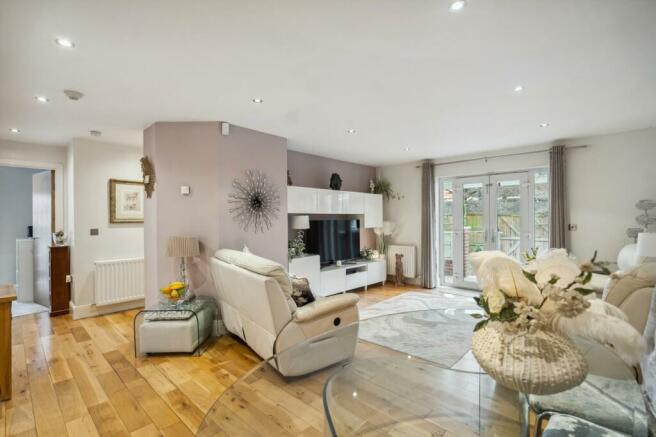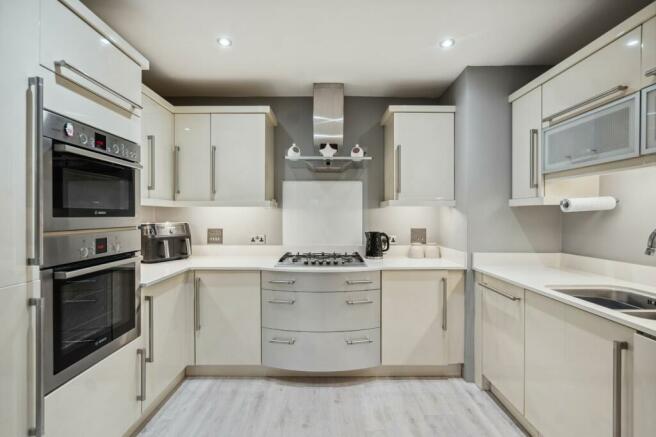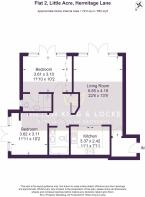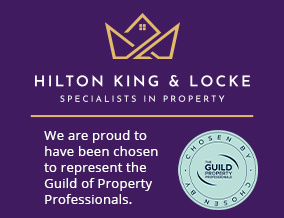
Hermitage Lane, Windsor, SL4
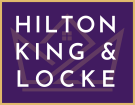
- PROPERTY TYPE
Apartment
- BEDROOMS
2
- BATHROOMS
2
- SIZE
Ask agent
Key features
- Stunning ground floor apartment
- Share Of Freehold
- Own private garden
- Underground parking
- High specification throughout
- Within 2 miles of Windsor Twon Centre
- Security entry system
- Two bathrooms
- Must be viewed
Description
A stunning two bedroom, two bathroom ground floor apartment with its own superb, wrap around, landscaped private garden with rear gate and private patio area. There is also underground parking accessed from electrically operated security gates, plus the apartments have a video secirity enrance system linked to each apartment.
The property is presented for sale to an incredibly high standard and is situated in a luxury gated development of fourteen apartments and landscaped grounds and within less than two miles of Windsor town centre and its comprehensive range of shopping facilities.
The property is also within easy reach of numerous local attractions including Windsor Castle, the Long Walk, Eton and the River Thames. Windsor has excellent road communications with access to the M4 from junction 6 leading to the M25 and the M3. It enjoys direct rail access to London's Waterloo Station from Windsor and Eton Riverside Station and to Paddington Station via Slough from Windsor Central Station.
Heathrow Airport is just a short car or bus ride away while Gatwick is slightly further round the M25 to the south. A wide range of sporting activities is available at Windsor's leisure centre and tennis clubs, while golf enthusiasts are not far from the courses at Sunningdale and Wentworth.
Windsor has a number of well regarded schools to choose from as well as numerous pre-school nurseries and play groups.
The property itself features Communal Hallway providing access to all apartments via stairs and lift service. Once inside the apartment the private hll way has a radiator, wooden flooring and door leading into the living/dining room.
Living Room/Dining Room
This large open space with oak flooring, has double glazed double doors with double glazed side screens leading out onto a patio area of the private garden. There is recessed spot lighting with dimmer switch controls, airing/storage cupboard housing gas fired central heating boiler and hot water tank and double sliding doors giving access to the contemporary fitted kitchen.
Fitted Kitchen
The well appointed kitchen is fitted with a matching range of contemporary high gloss base and wall units comprising of cupboards and drawers, there are marble work top surfaces with matching splash backs incorporating a stainless steel one and a half bowl sink unit with mixer taps, waste disposal and drainer. There is a range of integrated appliances including, dishwasher, washer/dryer, stainless steel combi oven/microwave, fridge, freezer, a five ring stainless steel gas hob with stainless steel canopy extractor hood over. There is laminate flooring, down lighting and recessed spotlighting with dimmer switch controls.
Master Bedroom
The master bedroom has double glazed double doors with double glazed side screens leading out onto the patio area of the private garden, a triple fitted wardrobe and door leading to the en-suite shower room.
Ensuite Shower Room
The en-suite shower room is fitted with a contemporary suite comprising of a double enclosed shower cubicle with glazed sliding door and thermostatic shower, wash basin set onto a marble top vanity unit with cupboards under and wall mounted mixer tap over and a low level w.c. There is a built in storage cupboard with shelving, opaque double glazed window to side, chrome heated towel rail, chrome plated shaver point, extractor fan, recessed spot lighting, tiling to floor and part tiling to walls.
Bedroom Two
Bedroom two has double glazed double doors leading out onto a patio area of the private garden, and a fitted double wardrobe with mirrored sliding doors.
Family Bathroom
The main bathroom is fitted with a contemporary three piece suite to include a bath with wall mounted taps and thermostatic shower over, twin wash basins set onto a marble top vanity unit with wall mounted taps, storage cupboards under and a recessed mirror over and a low level w.c. There is a chrome plated shaver point, extractor fan, chrome heated towel rail, tiled flooring, part tiling to walls, recessed spot lighting and feature recessed shelving with down lighting.
Private Garden
The private rear garden is enclosed by fence and brick built boundaries and has two separate patio areas, one paved and one decked with glazed panel screens. There is a gate leading out onto St Leonards Road, outside lighting and the garden has artificial grass with shrub borders.
Underground Allocated Parking
There is underground allocated parking for one vehicle with access to the apartments plus a secure communal Bicycle Storage area.
Brochures
Brochure 1- COUNCIL TAXA payment made to your local authority in order to pay for local services like schools, libraries, and refuse collection. The amount you pay depends on the value of the property.Read more about council Tax in our glossary page.
- Ask agent
- PARKINGDetails of how and where vehicles can be parked, and any associated costs.Read more about parking in our glossary page.
- Yes
- GARDENA property has access to an outdoor space, which could be private or shared.
- Yes
- ACCESSIBILITYHow a property has been adapted to meet the needs of vulnerable or disabled individuals.Read more about accessibility in our glossary page.
- Ask agent
Energy performance certificate - ask agent
Hermitage Lane, Windsor, SL4
Add your favourite places to see how long it takes you to get there.
__mins driving to your place
Over 50 years of combined experience
Hilton King & Locke opened in 2001 and the Directors, Mark Prieg, Leigh Gridley and Jann Prieg have over 50 years of combined estate agency experience. Choosing the right estate agent can be one of the most important decisions that you make. Property is our passion here at Hilton King & Locke and our focus is to always provide an exceptional service and exceed the expectations of our clients. We understand that buying or selling a home can be a stressful time but by offering a personal yet innovative service, moving home need not be such a challenging experience.
A Professional & Extremely Hardworking Team
We have been careful to select staff we feel convey the professional manner in which the Directors operate at Hilton King & Locke. All of the staff you will deal with will have the same hunger for providing outstanding customer service and a real desire to sell your property for the best possible price. We employ staff who have been trained to an extremely high standard to qualify prospective buyers on their ability, motivation, and financial position to purchase property before allowing them to view your home. In order to ensure we are able to provide excellent local knowledge we are careful to recruit staff that live in the local areas. Our sales team are extremely proactive in contacting all potential buyers for our properties by telephone, email and post to ensure that as many potential buyers as possible are contacted about your property to ensure the very best possible sale price is achieved.
Extensive Internet Advertising on major websites
Extensive Internet Advertising on major websites. We also advertise our properties on www.rightmove.co.uk and www.onthemarket.co.uk. These sites attract millions of visits from the moving public each month. The sites also offer the facility to feature external and internal photographs, floor plans, and full particulars of our properties which is extremely beneficial.
Standard Full Colour Property Brochure
It goes without saying that the quality of the presentation of your home is extremely important. The first impression of a property is often a lasting one, therefore we are careful to produce high quality property particulars, which are not only accurate and informative, but also eye catching and interesting. They are prepared in full colour and will include excellent professional digital photographs. Once prepared they will be sent to you as the homeowner for approval and then circulated to our database of waiting buyers.
Enhanced Property Intelligence Pack Brochure
In addition to our high quality standard Property Brochures, we also produce Property Intelligence Packs for the properties we market for sale. A Property Intelligence Pack is a bespoke property brochure providing extensive information on your property including Ofsted results and distance from schools, the proximity of the property to shops and transport, plus other information on the area and planning. Buyers are able to browse through these brochures on line from our website and Rightmove etc. and provide all the information buyers need to make an informed decision about the properties they are interested plus further ensure our properties stand out from the rest. An examples of this document can be found by clicking the image below.
Professional Photography
We employ and provide for free, a professional photographer to take the photographs of our properties. High quality images are essential in modern day estate agency when most buyers start their search on line, it is essential that their attention is immediately captured by stunning imagery of your property. A selection of internal and external professional photographs are taken to illustrate and highlight the best marketing features of your property and these will then be incorporated within the sales particulars, internet website, newspaper advertising and our Hilton King & Locke Facebook Search facility on social media. For those properties that are difficult to photograph we also have the facility to carry out elevated photographs and for the near impossible, the company we employ even has a drone that can fly above the property. All of the property images featured on this site are photographs of properties we have sold, examples can be seen by clicking on Professional Photographs from our home page.
Floor Plans
We are able to prepare a floor plan of your property free of charge, which are invaluable for illustrating the size and layout of your property.
Quality Newspaper Advertising
Your property will be featured in our prestigious and eye catching full colour advertisement in the Buckinghamshire Advertiser, covering areas including: Iver, Stoke Poges, Farnham Common, Gerrards Cross, Chalfont St Peter, Beaconsfield and other surrounding villages. The description of the properties are carefully written in consultation with the sellers to ensure we attract the right type of buyer who will see the most value in your home. Within the advertisement internal and external photographs are used to ensure the best representation of our properties.
Social Media
In the third quarter of 2015, it was calculated that more than 20% of the world's population had an active Facebook account, which is approximately 1.55 Billion users. For the UK this percentage is far higher, with more than half the UK population regular users of Social Media. As a result of these remarkable figures, in 2016 Hilton King & Locke decided to integrate a property search facility into our Facebook page. This facility has proved to be extremely popular, users are not only able to browse properties for sale and to let whilst on Facebook, but also share property pages with their friends and family, who in turn share pages and as a result greatly increase the reach of the advertising for our properties.
National Coverage
Hilton King & Locke has been selected as the best independent estate agent by Relocation Agent Network to represent them in Iver. Relocation Agent Network is a division of Cartus, the premier provider of global relocation services, moving over 100,000 families every year. In the UK, Cartus uses Network members to help buy and sell homes for these relocating families. As a result of been chosen for membership we have access to out of town buyers moving to the area. Cartus limited act for many corporate companies and Hilton King & Locke benefit from being able to sell properties to their relocating employees. As well as relocating families moving with Cartus, the Relocation Agent Network helps house movers in other parts of the country by referring buyers and sellers from one area to another via the network of more than 1000 Estate Agency offices throughout the United Kingdom.
Extensive Database of Waiting Buyers
We currently have in excess of 5000 potential purchasers registered across our network of offices. Upon receiving your instructions to market your home, the property will be matched against our client database using our specially designed estate agency software. The system will then automatically provide us with a list of suitable buyers who will be contacted by telephone, and then the sales particulars will be posted or emailed to all interested parties.
Accompanied Viewings
Once interest has been generated in the property, appointments for quality prospective purchasers to inspect the property will be arranged at your convenience. We happily accompany prospective buyers around your property. Alternatively, if it is easier for you we are able to hold a key and show buyers around your property for you. We can confirm that our keys are held securely in a coded system, and that a member of staff at Hilton King & Locke will always accompany any prospective purchaser to view your home.
Open House Events
A property is generally most saleable when it first comes to the market and with this mind we recommend that an Open House event should be held to launch the viewings on the property. An Open House is not perhaps what the phrase suggests, potential buyers are still given individual viewing times but are grouped together, one after another, usually 10 - 14 days after marketing commences. The benefits of the Open House are that since viewings are perhaps all on one Saturday afternoon, it is more convenient for the seller, but also the event creates a real buzz around the property and more quality interest which in leads to receiving offers at the best possible price.
Regular Progress Reports
One of our key objectives is to ensure that at all times our vendors receive the best possible service and advice from us. In order to ensure that this is maintained we guarantee to provide you with a full progress report on a weekly basis. At this point we will discuss the marketing to date and any suggested amendments to our future approach. Our computer system also provides a print out of information on how many particulars have been sent out and viewing appointments have taken place including feedback to date and can be forwarded to you at any time during the marketing.
Feedback on all Viewings
We guarantee to provide feedback on all viewing appointments the day after the appointment takes place as long as we are able to contact the buyer in question. At this point we will report any comments including feedback to date, this will be relayed to you whether it is positive or negative, as we feel that all feedback is constructive.
Qualified Offer Negotiation
All offers received by us will of course be communicated to you at the earliest convenience. At this point we will advise you of the offer amount, the buying position, and relevant timescale of the prospective purchaser. We undertake to negotiate the best possible sale price we can for your property. Once a sale has been agreed we will liaise with the solicitors and estate agents involved in the chain and maintain our regular contact with you keeping you updated of all developments. Our aim is to ensure the sale progresses through to exchange of contracts and completion as smoothly and as quickly as possible.
Your mortgage
Notes
Staying secure when looking for property
Ensure you're up to date with our latest advice on how to avoid fraud or scams when looking for property online.
Visit our security centre to find out moreDisclaimer - Property reference 27247154. The information displayed about this property comprises a property advertisement. Rightmove.co.uk makes no warranty as to the accuracy or completeness of the advertisement or any linked or associated information, and Rightmove has no control over the content. This property advertisement does not constitute property particulars. The information is provided and maintained by Hilton King & Locke, Iver. Please contact the selling agent or developer directly to obtain any information which may be available under the terms of The Energy Performance of Buildings (Certificates and Inspections) (England and Wales) Regulations 2007 or the Home Report if in relation to a residential property in Scotland.
*This is the average speed from the provider with the fastest broadband package available at this postcode. The average speed displayed is based on the download speeds of at least 50% of customers at peak time (8pm to 10pm). Fibre/cable services at the postcode are subject to availability and may differ between properties within a postcode. Speeds can be affected by a range of technical and environmental factors. The speed at the property may be lower than that listed above. You can check the estimated speed and confirm availability to a property prior to purchasing on the broadband provider's website. Providers may increase charges. The information is provided and maintained by Decision Technologies Limited. **This is indicative only and based on a 2-person household with multiple devices and simultaneous usage. Broadband performance is affected by multiple factors including number of occupants and devices, simultaneous usage, router range etc. For more information speak to your broadband provider.
Map data ©OpenStreetMap contributors.
