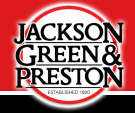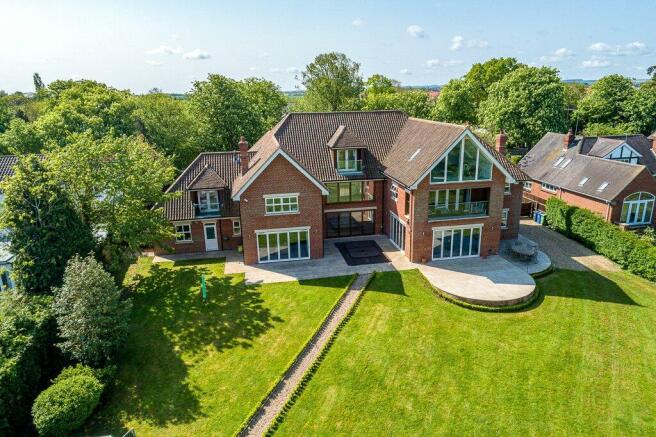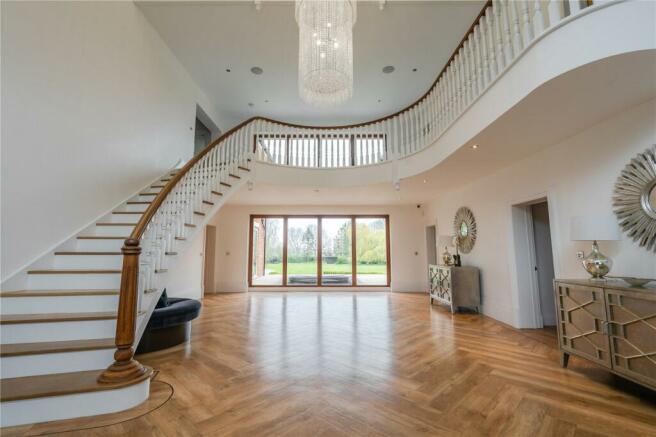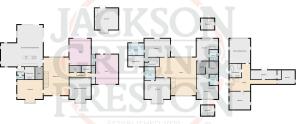
Humberston Avenue, Humberston, North East Lincolnshire, DN36

- PROPERTY TYPE
Detached
- BEDROOMS
8
- BATHROOMS
5
- SIZE
Ask agent
- TENUREDescribes how you own a property. There are different types of tenure - freehold, leasehold, and commonhold.Read more about tenure in our glossary page.
Freehold
Key features
- AERIAL VIDEO AVAILABLE
- Magnificent 8 Bedroomed Executive Detached House
- Approximately 8000sqft Over 3 Storeys
- In The Agents Opinion One Of The Most Desirable Houses In Lincolnshire
- Exquisite Quality Of Finish Throughout
- Perfect For Large Family/Multi Generational Living
- 5 Reception Rooms & 5 Bathrooms/En-Suites
- Gym/Studio Area
- Fantastic Grounds Of Approx 1 Acre
- A Truly Exceptional Home
Description
This exquisite executive detached home offers extensive accommodation of approximately 8000sqft over 3 storeys and with 8 bedrooms this is perfect for a large family or multi generational living.
The property was built circa 2015 by the highly regarded local builder Jason Brooks to an exacting standard and much attention to detail using the highest quality materials. The bricks used in the construction were hand crafted "William Blyth Brickyard" as were the roof tiles.
As you enter this stunning property, prepared to be captivated by the sheer elegance and grandeur of the large entrance hall. With an impressive 8 metre ceiling height and the sweeping balustrade this space creates an immediate sense of awe and sets the tone for the entire home. A beautiful crystal chandelier is the focal point of the entrance hall and is a truly fantastic feature.
The house has thermally zoned heating on each of the 3 floors for energy efficiency with underfloor heating to the ground and first floor and is double glazed throughout.
The heart of the home is the beautiful open plan kitchen/diner/family room which exudes a perfect blend of style and functionality. The high quality kitchen has sleek cabinetry, top of the line appliances and ample counter space and a "Quooker" boiling water tap. It is a true culinary haven where you can release your culinary creativity and is a great space for entertaining.
The kitchen was designed and installed by "Richard Sutton", known locally to provide kitchens and bathrooms of the highest quality.
The bathrooms have been meticulously designed, all having "Aqualisa" power showers and wet room style shower areas with the second floor bathroom having a "Jacuzzi" bath.
The spacious and versatile accommodation briefly comprises entrance hall, living room, dining room/games room, study with solid fuel stove, open plan living/dining/family room, side lobby, laundry room, w.c., large walk-in pantry, an inner hallway with drying room leading to an inner lobby with courtesy door to the double garage with a staircase to gym/studio over the garage. On the first floor are 4 bedrooms with the master bedroom having en-suite, 2 separate dressing rooms and featuring doors opening onto a balcony with views over the garden. The second bedroom also has an en-suite shower room and there are two further childrens bedrooms each their own en-suite shower facilities, dressing rooms and a particular feature of these childrens bedrooms are the fantastic mezzanine areas great for sleepovers. On the second floor there are 4 further bedrooms and bathroom with high quality fittings.
The house stands on a fantastic plot of around 1 acre with electric gates providing security to the front and a driveway for multiple vehicles. The rear garden is lovely and private and has been largely laid to lawn with extensive patio areas and paved pathway leading to the outside garden lodge.
A TRULY AMAZING HOME.
Ground Floor
Storm Porch
A very grand storm porch.
Entrance Hall
An extremely impressive statement piece this grand entrance hall boasts an 8 meter full height vaulted ceiling with sweeping balustrade and staircase. The focal point is the very impressive chandelier. The chandelier is on an electric winch for easy cleaning and changing of lightbulbs. "Karndean" wooden flooring. Grand solid wood "Iroko" entrance door and windows overlooking the garden to the rear.
Living Room
4.73m x 6.43m
With coving, two uPVC double glazed window units and uPVC double glazed bay window.
Dining Room/Games Room
5.39m x 5.2m
With coving and uPVC double glazed window unit.
Study
6.04m x 5.41m
Featuring a solid fuel stove set in large inglenook with oak mantle and paved hearth. uPVC double glazed window unit and Bi-Fold doors to the garden.
Open Plan Kitchen/Dining/Family Room
10.36m x 9.29m
The heart of the home and split into three distinct areas, a great space for entertaining. The kitchen has high quality cabinetry with "Miele" integrated appliances comprising two 'fridges, two ovens, warming drawers, induction hob and a steam oven. The cabinets are dressed with quartz work surfaces and there is a central island with dual sink and the "Quooker" tap. There is also a cosy seating area with "Chilli Penguin" solid fuel stove set in delightful inglenook with oak mantle, five uPVC double glazed windows and two sets of aluminium Bi-Fold doors opening onto the garden. "Karndean" flooring.
Large Pantry
With shelving, recessed spotlights and extractor.
Side Entrance Lobby
With "Karndean" flooring, recessed spotlights and uPVC double glazed entrance door.
Laundry Room
With useful work surfaces and sink unit, "Karndean" flooring, extractor, plumbing for two washing machines and a radiator.
W.C.
Having "Karndean" flooring, recessed spotlights, low-flush w.c., hand basin and uPVC double glazed window unit.
Inner Hallway
This is an inner hallway from the entrance hall leading towards the garage.
Storage Room
With "Karndean" flooring, recessed spotlights to ceiling, extractor and plumbing for shower room if required.
Laundry Drying Room
With "Karndean" flooring and hot water cylinder.
Inner Lobby
With stairs to second floor gym/studio with uPVC double glazed window and door to double garage.
Gym/Studio
5.83m x 5.33m
This is located above the garage and has uPVC double glazed window to front and rear. Radiator, two separate gas central heating boilers and uPVC double glazed French doors leading to a glass balcony which enjoy an outlook over the garden.
First Floor
Landing
With double glazed window.
Bedroom 3
6.16m maximum x 5.4m - L-shaped having uPVC double glazed window unit and vaulted ceiling and stairs to mezzanine.
Mezzanine
3.29m x 2.58m
With timber double glazed "Velux" roof light.
En-Suite
With tiled floor and fitted with a smart white suite comprising panelled bath, hand basin, low-flush w.c. and a shower cubicle with glazed door and "Aqualisa" shower. Heated cabinet/mirror and uPVC double glazed window unit.
Dressing Room
3.4m maximum x 3.17m maximum - L-Shaped with plenty of fitted storage solutions. This is "back to the back" with the dressing room for bedroom 4.
Bedroom 4
5.63m x 5.43m
With uPVC double glazed window unit and stairs to mezzanine.
Mezzanine
3.29m x 2.76m
With two timber double glazed roof lights.
En-Suite
With tiled floor and fitted with a smart white suite comprising panelled bath, hand basin, low-flush w.c. and a shower cubicle with glazed door and "Aqualisa" shower. uPVC double glazed window unit.
Dressing Room
3.18m maximum x 3.1m maximum - L-Shaped with plenty of fitted storage solutions. This is "back to the back" with the dressing room for bedroom 3.
Secondary Landing Area
With stairs to second floor.
Bedroom 1
6.46m x 4.75m
A fantastic master bedroom having coving and recessed spotlights. uPVC double glazed French doors and side screens to balcony. The balcony area has a glass balustrade and enjoys a delightful outlook over the garden to the rear.
En-Suite
Partially tiled, having tiled floor and fitted with a smart suite comprising bath with mixer tap and shower attachment, low-flush w.c. and large hand basin set in vanity unit. There is also a separate shower cubicle with glazed door and a rain shower head. Extractor. Recessed spotlights to ceiling and a uPVC double glazed window unit.
Dressing Room 1
3.78m x 2.63m
With fitted storage solutions, coving, recessed spotlights and uPVC double glazed window unit.
Dressing Room 2
2.48m x 2.29m
With fitted storage solutions.
Bedroom 2
6.45m x 4.02m
With coving, fitted storage cupboards and uPVC double glazed bay window.
En-Suite
Partially tiled and having a tiled floor and fitted with a low-flush w.c., hand basin set in vanity unit and a walk-in shower cubicle with glazed door and shower. Recessed spotlights to ceiling. Extractor and uPVC double glazed window unit.
Second Floor
Landing
Lovely galleried landing enjoying an outlook over the entrance hall. It has a radiator and two timber double glazed "Velux" roof lights.
Bedroom 5
5.18m x 4.51m
With three timber double glazed roof lights. Two radiators.
Bedroom 6
6.77m x 2.25m
Having storage cupboard off, radiator, uPVC double glazed French doors to glass balcony. The balcony enjoys a delightful outlook to the rear.
Bedroom 7
3.38m x 3.31m
With radiator and timber double glazed "Velux" roof light.
Family Bathroom
Partially tiled and having timber double glazed "Velux" roof light. It has tiled floor and smart suite comprising "Jacuzzi" bath, low-flush w.c., hand basin and double shower cubicle with glazed door and shower. Heated towel and radiator.
Bedroom 8/Relaxation Room
6.23m x 5.19m
A truly magnificent space for relaxing offering superb views it has a glass gable window, two radiators and two timber double glazed "Velux" roof lights.
Gardens
The property stands in extensive lawned gardens with extensive paved patio area, seven person sunken hot tub and pebbled pathway leading to the garden lodge.
Garden Lodge
7.68m x 5.68m
Constructed in timber, a great space for entertaining this is extremely well insulated and has double glazing and three electric wall mounted heaters and timber double glazed windows. It could be potentially converted to a granny annexe (subject to necessary consents). There is a storage cupboard off and there is a tiled patio area to the front.
Driveway
It has a large sweeping pebbled driveway for multiple vehicles secured by two sets of electric cast iron gates with intercom service to main house.
Garage
There is an integral double garage with a w.c. off comprising low-flush w.c., hand basin and uPVC double glazed window unit.
NOTE
We understand there is a 30 year overage from 2013 preventing the rear portion of the garden to be developed for residential purposes without a 50% uplift payment to be made to the beneficiary of the overage agreement should residential consent be obtained for development. This garden area, however could be utilised for construction of a gym, swimming pool or other leisure facilities without incurring this overage payment.
Tree Preservations
We understand there are some tree preservations on the trees to the front of the property. All interested parties are advised to make their own enquiries.
Council Tax Band H
This information was obtained on the 11th May 2023 and is for guidance purposes only. Purchasers should be aware that the banding of the property could change if information is brought to light that makes it clear to the Valuation Office Agency that an error was made with the original allocation. Additionally, there may be circumstances when the Council Tax can be altered on change of ownership. All interested parties are advised to make their own enquiries. See
Property Management
Are you a Landlord tired of dealing with your tenants?….Jackson, Green and Preston can provide a comprehensive management service and will be delighted to discuss your management needs. Please do not hesitate to contact our Property Management Department on Grimsby 311116 or by e-mail ( ) for some informal advice. Further information is also available on our website at
Property To Sell
Do you have a property to sell? For professional valuation advice, contact our Grimsby Office ). One of our experienced valuers will be happy to provide a free marketing appraisal of your property.
Surveys
Should you decide to buy a property not available for sale through our Agency, Jackson Green and Preston offer a range of independent valuations and surveys all carried out by fully qualified Chartered Surveyors. To discuss your survey needs, please contact our Survey Department on .
Sources Of Useful Information
Purchasers may find the following websites useful in providing additional information in respect of the property and the immediate surrounding area.
Brochures
Particulars- COUNCIL TAXA payment made to your local authority in order to pay for local services like schools, libraries, and refuse collection. The amount you pay depends on the value of the property.Read more about council Tax in our glossary page.
- Band: H
- PARKINGDetails of how and where vehicles can be parked, and any associated costs.Read more about parking in our glossary page.
- Yes
- GARDENA property has access to an outdoor space, which could be private or shared.
- Yes
- ACCESSIBILITYHow a property has been adapted to meet the needs of vulnerable or disabled individuals.Read more about accessibility in our glossary page.
- Ask agent
Humberston Avenue, Humberston, North East Lincolnshire, DN36
Add your favourite places to see how long it takes you to get there.
__mins driving to your place



About us
Founded in 1920, Jackson Green & Preston is Grimsby and Cleethorpes largest and best known local Estate Agency, with over 95 years experience in the property market and currently having 400 or so properties on the market through our agency.
In 2011, on the retirement of the Partners in Goudes Chartered Surveyors, we acquired their very successful Lettings and Management Department, reinforcing our position as one of Grimsby's premier Management Agents.
In 2016, following the retirement of the principal of Bacons Property Management, we were again approached and offered the opportunity to further enhance our position as Grimsby's leading lettings specialist by acquiring Bacons Property Management.
We are members of the Guild Property Professionals and we provide a level of service that meets a high standard of knowledge, integrity, and results. Don't just take our word for it, read some of our testimonials below.
Knowledge"'Knowledgeable professional, excellent service - highly recommended'
The service from Kevin at Jackson Green & Preston is excellent. He is not only exceedingly knowledgeable on leasehold extensions, he is also a very clear communicator and a brilliant negotiator. I had a very difficult time with a landlord who didn't seem to understand my rights as a tenant - Kevin gave me excellent advice and conducted the negotiations with the landlord and her solicitor. He also drafted applications to the tribunal on my behalf. Under the circumstances, it was Kevin (rather than my solicitor or anyone else) that made it happen. The back office team are also competent and friendly. I highly recommend Kevin and the team to anyone going through the statutory process for a lease extension." - Testimonial
Integrity"
Great company to deal with buying and selling.
'
Extremely helpful. Found our purchaser and showed them around etc while we were in Barbados for 7 weeks. Kept in constant touch by phone and Email. Nothing was too much trouble!" - Testimonial
Results"
Fantastic service, Fallon has been brilliant and kept me up to date with our sale, really friendly and approachable staff. Very reasonable sales fees. Our property had the asking price within a week, really efficient. Would recommend Jackson, Green and Preston.
!" - Testimonial
Your mortgage
Notes
Staying secure when looking for property
Ensure you're up to date with our latest advice on how to avoid fraud or scams when looking for property online.
Visit our security centre to find out moreDisclaimer - Property reference GRS230271. The information displayed about this property comprises a property advertisement. Rightmove.co.uk makes no warranty as to the accuracy or completeness of the advertisement or any linked or associated information, and Rightmove has no control over the content. This property advertisement does not constitute property particulars. The information is provided and maintained by Jackson Green & Preston, Grimsby. Please contact the selling agent or developer directly to obtain any information which may be available under the terms of The Energy Performance of Buildings (Certificates and Inspections) (England and Wales) Regulations 2007 or the Home Report if in relation to a residential property in Scotland.
*This is the average speed from the provider with the fastest broadband package available at this postcode. The average speed displayed is based on the download speeds of at least 50% of customers at peak time (8pm to 10pm). Fibre/cable services at the postcode are subject to availability and may differ between properties within a postcode. Speeds can be affected by a range of technical and environmental factors. The speed at the property may be lower than that listed above. You can check the estimated speed and confirm availability to a property prior to purchasing on the broadband provider's website. Providers may increase charges. The information is provided and maintained by Decision Technologies Limited. **This is indicative only and based on a 2-person household with multiple devices and simultaneous usage. Broadband performance is affected by multiple factors including number of occupants and devices, simultaneous usage, router range etc. For more information speak to your broadband provider.
Map data ©OpenStreetMap contributors.





