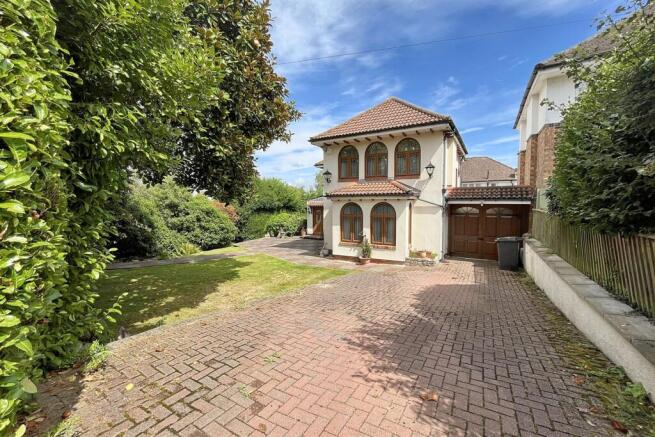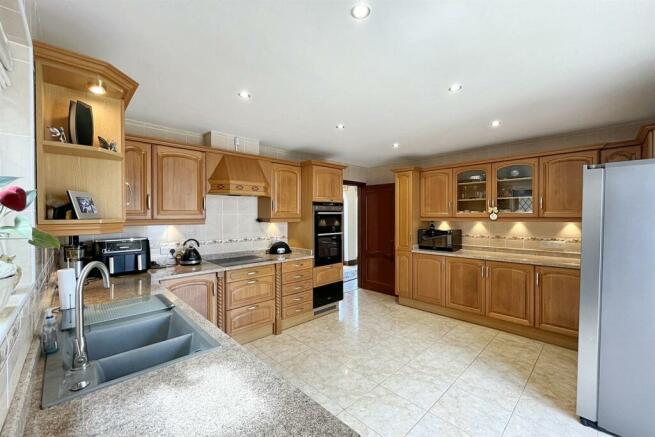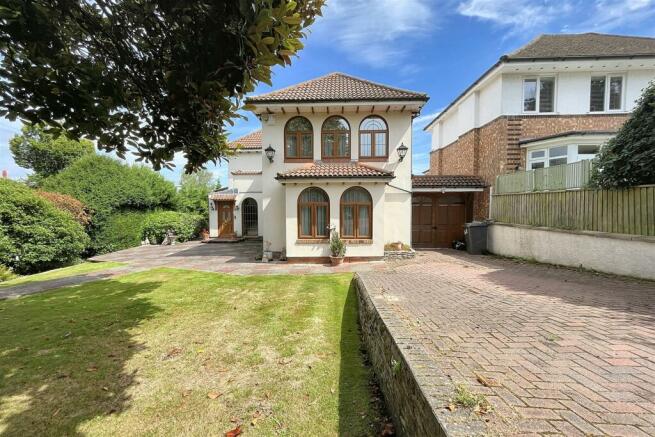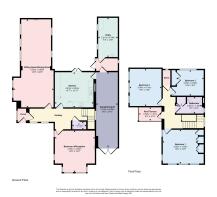
Southbourne

- PROPERTY TYPE
Detached
- BEDROOMS
4
- BATHROOMS
1
- SIZE
Ask agent
- TENUREDescribes how you own a property. There are different types of tenure - freehold, leasehold, and commonhold.Read more about tenure in our glossary page.
Freehold
Key features
- Prime location
- Driveway and Carport
- Large rooms throughout
- Gas Central Heating / Air Conditioning
- Distinctive property
Description
This one-of-a-kind detached home, located in the heart of Southbourne, features three to four bedrooms and offers a unique charm both inside and outside. The lush garden is predominantly laid to lawn and paving, creating a serene outdoor space with the added benefit of a shed to the rear. The property itself boasts a distinctive aesthetic features, enhancing its overall appeal. A large private driveway provides ample parking for two cars, while the spacious tandem carport offers additional potential parking and plenty of storage space.
Upon entering, a porch serves as the perfect spot for coats and shoes, leading into a large hallway that provides access to all ground floor rooms. This wide hallway can accommodate various furniture and storage needs. The grand sitting room/dining area exudes character, featuring a charming fireplace, characterful light fixtures, and double-glazed windows that flood the room with natural light. This space is versatile, suitable for a large dining table, sofas, and more.
The reception room is a multipurpose space and can easily serve as an additional double bedroom, separate dining room, play area, and more. It also features another fireplace, adding to the house's overall appeal. The utility room, located behind the carport, includes an additional storage room for convenience where currently a washing machine, dryer and large fridge freezer are kept. The kitchen/breakfast room is larger than average, ideal for large families. It is complemented by an abundance of worktop space that wraps around the room, with cupboards above and below, and is equipped with a ceramic hob with an extractor over, a sink, dishwasher and oven. The downstairs area also features a wonderful sun terrace accessed through double doors via the kitchen or the storage room behind the carport, perfect for sunny days.
Upstairs, a good-sized landing with a separate storage cupboard leads to three generously sized double bedrooms. The bathroom comprises a bath with a shower over, a sink with a vanity unit, a WC, and a cupboard. The roof terrace off the landing is a lovely sun trap, offering a perfect spot to relax.
Situated in the heart of Southbourne, this property is within easy reach of Tuckton, Christchurch, Hengistbury Head, local beaches, the overcliff, Southbourne High Street, and local transport options such as Pokesdown train station and nearby bus routes.
The property further benefits Gas Central Heating, UPVC Double Glazed windows, and Air Conditioning throughout the majority of the house.
Additional Information
Tenure: Freehold
Parking: Driveway and Carport
Utilities: Mains Electricity/Gas/Water/Drainage
Broadband: Refer to ofcom website
Mobile Signal: Refer to ofcom website
Flood Risk: For more information refer to gov.uk, check long term flood risk
Council Tax Band: E
Sitting/Dining Room 9.86m (32'4) x 4.5m (14'9)
Kitchen 4.45m (14'7) x 3.94m (12'11)
Bedroom 1 3.96m (13') x 3.78m (12'5)
Bedroom 2 4.17m (13'8) x 3.56m (11'8)
Bedroom 3 3.05m (10') x 2.84m (9'4)
Bathroom 2.92m (9'7) x 1.83m (6')
Bedroom 4/Reception 4.65m (15'3) x 4.5m (14'9)
Utility Room 4.39m (14'5) x 2.21m (7'3)
Car Port 8.38m (27'6) x 2.44m (8')
Roof Terrace 2.51m (8'3) x 1.47m (4'10)
ALL MEASUREMENTS QUOTED ARE APPROX. AND FOR GUIDANCE ONLY. THE FIXTURES, FITTINGS & APPLIANCES HAVE NOT BEEN TESTED AND THEREFORE NO GUARANTEE CAN BE GIVEN THAT THEY ARE IN WORKING ORDER. YOU ARE ADVISED TO CONTACT THE LOCAL AUTHORITY FOR DETAILS OF COUNCIL TAX. PHOTOGRAPHS ARE REPRODUCED FOR GENERAL INFORMATION AND IT CANNOT BE INFERRED THAT ANY ITEM SHOWN IS INCLUDED.
Solicitors are specifically requested to verify the details of our sales particulars in the pre-contract enquiries, in particular the price, local and other searches, in the event of a sale.
VIEWING
Strictly through the vendors agents GOADSBY
OPENING HOURS
MON - FRI 8:45AM - 6:00PM, SAT 8:45AM - 5:00PM
Brochures
Brochure- COUNCIL TAXA payment made to your local authority in order to pay for local services like schools, libraries, and refuse collection. The amount you pay depends on the value of the property.Read more about council Tax in our glossary page.
- Band: E
- PARKINGDetails of how and where vehicles can be parked, and any associated costs.Read more about parking in our glossary page.
- Garage
- GARDENA property has access to an outdoor space, which could be private or shared.
- Yes
- ACCESSIBILITYHow a property has been adapted to meet the needs of vulnerable or disabled individuals.Read more about accessibility in our glossary page.
- Ask agent
Southbourne
Add your favourite places to see how long it takes you to get there.
__mins driving to your place
Having been established in Southbourne for over 25 years, our Southbourne Office has a prominent high street location and is just a short walk to the cliff top with the stunning beaches below, and is supported by our network of 17 offices including the nearby Bournemouth town centre branch.
The office is open 6 days a week and offers a broad range of properties for sale and to rent in and around Southbourne, as well as the districts of Boscombe Manor, Portman Estate, Boscombe East, Pokesdown, Iford, Tuckton, Castledean, Hengistbury Head, Boscombe Spa, Wick and Christchurch and Highcliffe.
The office is overseen by Rex Craven, the Residential Director who has over 45 years experience within the area, and Neil Betts the Associate Director who himself has worked for Goadsby for over 30 years. Rex and Neil and the team pride themselves on providing excellent customer service, and the use of state of the art technology means we provide buyers, sellers, tenants and landlords with a complete property service. Through recommendations and repeat business we believe ourselves to be the "go to" estate agent in Southbourne.
If you have a property requirement in Southbourne, why not contact Neil or one of his team for a chat.
Your mortgage
Notes
Staying secure when looking for property
Ensure you're up to date with our latest advice on how to avoid fraud or scams when looking for property online.
Visit our security centre to find out moreDisclaimer - Property reference 948544. The information displayed about this property comprises a property advertisement. Rightmove.co.uk makes no warranty as to the accuracy or completeness of the advertisement or any linked or associated information, and Rightmove has no control over the content. This property advertisement does not constitute property particulars. The information is provided and maintained by Goadsby, Southbourne. Please contact the selling agent or developer directly to obtain any information which may be available under the terms of The Energy Performance of Buildings (Certificates and Inspections) (England and Wales) Regulations 2007 or the Home Report if in relation to a residential property in Scotland.
*This is the average speed from the provider with the fastest broadband package available at this postcode. The average speed displayed is based on the download speeds of at least 50% of customers at peak time (8pm to 10pm). Fibre/cable services at the postcode are subject to availability and may differ between properties within a postcode. Speeds can be affected by a range of technical and environmental factors. The speed at the property may be lower than that listed above. You can check the estimated speed and confirm availability to a property prior to purchasing on the broadband provider's website. Providers may increase charges. The information is provided and maintained by Decision Technologies Limited. **This is indicative only and based on a 2-person household with multiple devices and simultaneous usage. Broadband performance is affected by multiple factors including number of occupants and devices, simultaneous usage, router range etc. For more information speak to your broadband provider.
Map data ©OpenStreetMap contributors.





