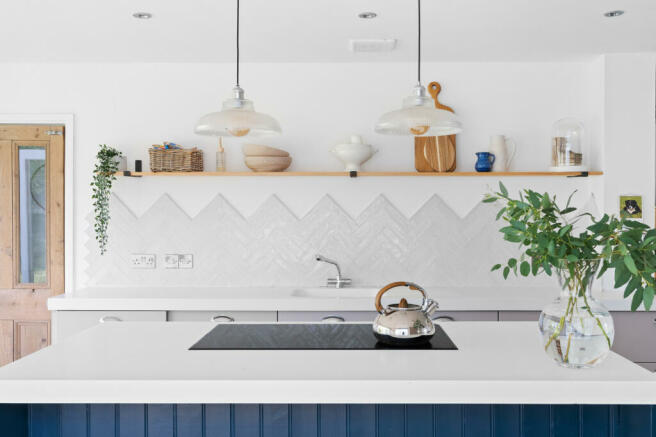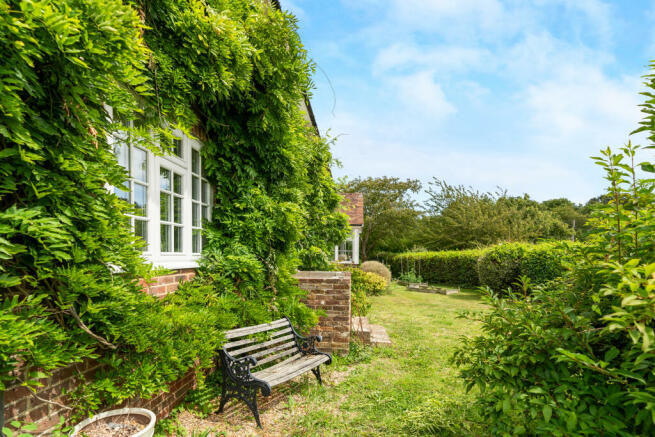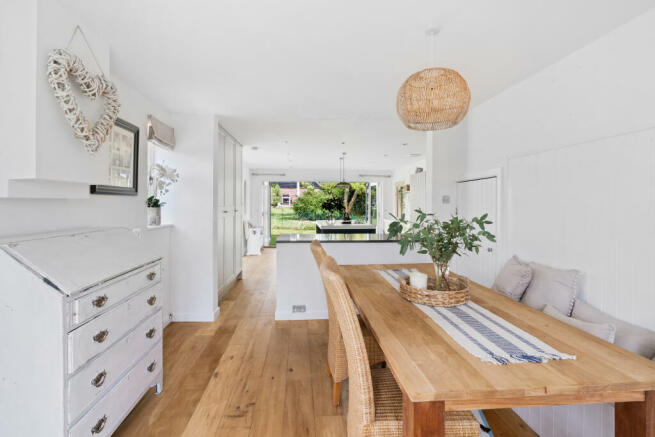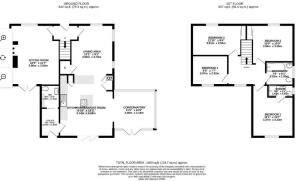Coopers Farm Cottages, Wartling Road, Wartling, East Sussex

- PROPERTY TYPE
Semi-Detached
- BEDROOMS
4
- BATHROOMS
2
- SIZE
1,496 sq ft
139 sq m
- TENUREDescribes how you own a property. There are different types of tenure - freehold, leasehold, and commonhold.Read more about tenure in our glossary page.
Freehold
Key features
- AGENT ID: 2292
- SEMI-DETACHED 4 BEDROOM COTTAGE
- FAMILY BATHROOM
- EN-SUITE TO MASTER BEDROOM
- SITTING ROOM WITH WOOD BURNER
- OPEN PLAN RE-FITTED KITCHEN/DINER
- OAK FLOORING WITH UNDERFLOOR HEATING
- VICTORIAN STYLE CONSERVATORY
- LARGE GARDEN BACKING ONTO FIELDS
- CLOAKROOM/UTILITY
Description
Situated in a semi-rural countryside location, this delightful cottage boasts four
generously sized bedrooms, two bathrooms and the potential to develop the detached garage to an annex or to an Airbnb for additional income (STP). With far reaching views across the fields and having been completely refurbished and modernised throughout, this property offers ideal family accommodation in a serene setting.
KEY FEATURES:
SEMI-DETACHED 4 BEDROOM COTTAGE
FAMILY BATHROOM
EN-SUITE TO MASTER BEDROOM
SITTING ROOM WITH WOOD BURNER
OPEN PLAN RE-FITTED KITCHEN/DINER
OAK FLOORING WITH UNDERFLOOR HEATING
VICTORIAN STYLE CONSERVATORY
LARGE GARDEN BACKING ONTO FIELDS
CLOAKROOM/UTILITY
DRIVEWAY WITH PARKING FOR MUTLITPLE VEHICLES
ELECTRIC CAR CHARGER
DETACHED DOUBLE GARAGE WITH ROOM AND POTENTIAL TO DEVELOP (STP)
The interior of the cottage has been thoughtfully designed and refurbished to cater to modern living. The entrance to the rear of the property opens into the hallway, leading off to a convenient cloakroom and utility room with storage cupboards and space for a washing machine and dryer. The open plan modern kitchen/diner is the heart of the home, fitted with full length wall cupboards, base units and a central island/breakfast bar for ample storage and has integrated appliances including an induction hob, double Miele ovens, dishwasher, fridge and freezer. With an open plan kitchen/diner, it creates a perfect space for family meals or social gatherings.
The sitting room has been neutrally decorated, with a feature open brick wall and has the added benefit of a built-in wood burner for cosy nights in, or double French doors for warmer evenings. Oak flooring has been fitted throughout the ground floor with the luxury of underfloor heating, seamlessly linking all ground floor reception rooms, from the kitchen/diner into the Victorian conservatory, with bi-fold doors from the kitchen leading out to the garden for al-fresco dining.
Stairs from the entrance hall rise to the first floor and 4 good sized bedrooms, a family bathroom, plus an en-suite. Two of the bedrooms have fitted wardrobes and the principal bedroom benefits from an en-suite shower room. The family bathroom is fitted with a panelled bath, with rain shower fitment overhead, pedestal wash basin, vanity mirror with concealed storage and a modern toilet. Views of the countryside and beyond can be admired from all angles of the first floor.
OUTSIDE:- Front: Laid to lawn with hedges and side gate to the rear garden. Rear: Mainly laid to lawn with a patio and separate decking area for dining and enjoying the tranquil views. There is a detached garage which is set away from the house slightly with stairs going up the side to a very large room. The garage has an electric car charger as well power and light and could ideally be converted to an annex or as Airbnb accommodation for an additional income (subject to necessary planning approval). There is parking for several vehicles and a large turning area as the driveway to the garage and adjacent property is owned by the property.
LOCATION:- Situated in the semi-rural village of Wartling, nestled between Boreham Street (just outside of Herstmonceux) and Pevensey, East Sussex. The village of Herstmonceux is approx. a 5 minute drive and has many local amenities including a pharmacy, doctors surgery, primary school, post office, local stores, restaurant, coffee shop and pub. Going the other way towards Pevensey would also take 5 minutes by car and leads onto the larger seaside town of Eastbourne, which has a marina, sporting activities, comprehensive shoppping facilities, theatres and attractions to explore. Leisure pursuits in the immediate area include many accessible footpaths leading from the property driveway to Herstmonceux via the Herstmonceux Castle and the 1066 walks from Pevensey Bay to Hastings, cycling and horse riding in the surrounding countryside.
A range of educational choices of private schools and state schools are all in a 10-15 mins drive. Mainline train stations close by are Eastbourne, Pevensey and Polegate which are a 5-10 minute drive and operate direct connections into central London.
ADDITIONAL INFO: Mains water, private drainage – new Klargester installed. Gas central heating. EPC: E, Council Tax: C.
AGENTS COMMENTS: “This property truly embodies the essence of a perfect family home, blending style, comfort, and practicality in a serene setting.”
- COUNCIL TAXA payment made to your local authority in order to pay for local services like schools, libraries, and refuse collection. The amount you pay depends on the value of the property.Read more about council Tax in our glossary page.
- Band: C
- PARKINGDetails of how and where vehicles can be parked, and any associated costs.Read more about parking in our glossary page.
- Yes
- GARDENA property has access to an outdoor space, which could be private or shared.
- Yes
- ACCESSIBILITYHow a property has been adapted to meet the needs of vulnerable or disabled individuals.Read more about accessibility in our glossary page.
- Ask agent
Coopers Farm Cottages, Wartling Road, Wartling, East Sussex
Add your favourite places to see how long it takes you to get there.
__mins driving to your place
Your mortgage
Notes
Staying secure when looking for property
Ensure you're up to date with our latest advice on how to avoid fraud or scams when looking for property online.
Visit our security centre to find out moreDisclaimer - Property reference RFX-6907393. The information displayed about this property comprises a property advertisement. Rightmove.co.uk makes no warranty as to the accuracy or completeness of the advertisement or any linked or associated information, and Rightmove has no control over the content. This property advertisement does not constitute property particulars. The information is provided and maintained by VC ESTATES, South East. Please contact the selling agent or developer directly to obtain any information which may be available under the terms of The Energy Performance of Buildings (Certificates and Inspections) (England and Wales) Regulations 2007 or the Home Report if in relation to a residential property in Scotland.
*This is the average speed from the provider with the fastest broadband package available at this postcode. The average speed displayed is based on the download speeds of at least 50% of customers at peak time (8pm to 10pm). Fibre/cable services at the postcode are subject to availability and may differ between properties within a postcode. Speeds can be affected by a range of technical and environmental factors. The speed at the property may be lower than that listed above. You can check the estimated speed and confirm availability to a property prior to purchasing on the broadband provider's website. Providers may increase charges. The information is provided and maintained by Decision Technologies Limited. **This is indicative only and based on a 2-person household with multiple devices and simultaneous usage. Broadband performance is affected by multiple factors including number of occupants and devices, simultaneous usage, router range etc. For more information speak to your broadband provider.
Map data ©OpenStreetMap contributors.




