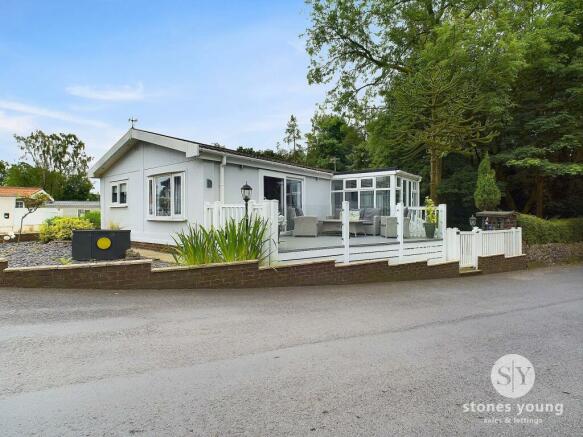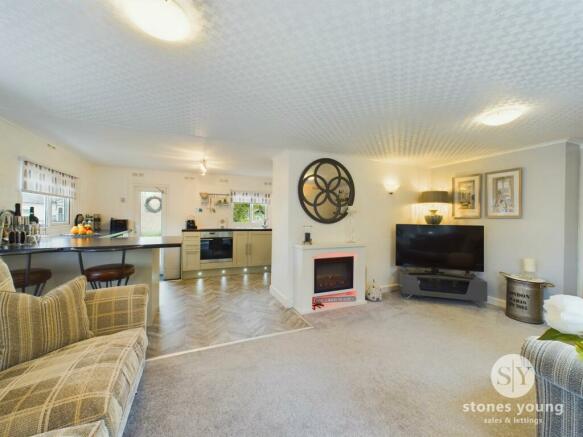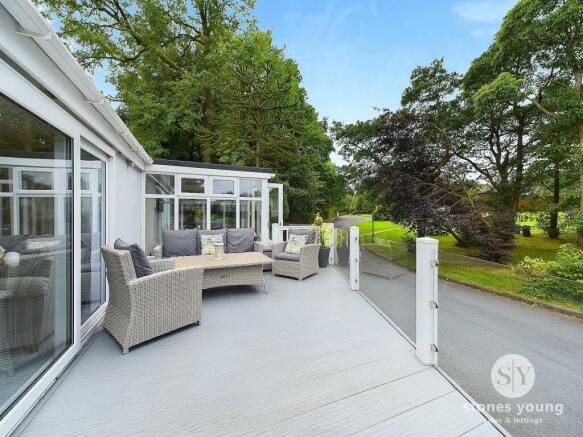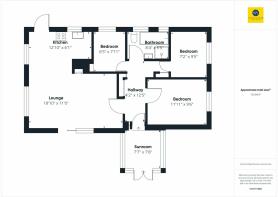Three Rivers Woodland Park, West Bradford, BB7

- BEDROOMS
3
- BATHROOMS
1
- SIZE
700 sq ft
65 sq m
Key features
- Stunning Detached 40' x 20' Residential Park Home
- Excellent Corner Plot Position- 3 Car Driveway
- Superb Light & Airy Open Plan Living Dining Kitchen
- Immaculate Modern Internal Finish
- 3 Versatile Bedrooms - Fitted Wardrobes & Storage
- Large Sundeck & Enclosed Tiered Patio Garden With Hot Tub
- Spacious Luxurious 4-pce Bathroom
- Conservatory With Woodland Outlooks
- Tucked Away Location - Walking Distance To Village
- Onsite Facilities - Indoor Pool, Gym, Bar, Cafe & Games Room
Description
A beautiful, spacious detached park home in a fabulous corner position, well illuminated for those darker nights, in a lovely friendly Woodland Park.
Backing onto picturesque woodland, and with decked patio over a brook, the tiered garden is easily maintained, whilst still allowing plenty of space, fully enclosed at the rear, great for children or animals. An added feature in the secluded garden is a large Canada Spa Hot Tub, in a purpose built wooden gazebo type structure.
The spacious lounge/diner/kitchen is open plan, looking out via large sliding patio doors, onto the sun deck, in composite decking with UPVC gate and glass balustrades.
The lounge is bright and airy, with a new white fireplace, housing an attractive, multi-light electric fire. Walk out onto the lovely decking directly from the lounge, looking out over grass and tree lined areas. Great for the summer sunshine and entertaining.
The kitchen is open plan with a dividing breakfast bar unit, fridge, freezer, oven and ceramic hob. A door leads out to the drive which easily allows for 3 parked cars.
From the lounge there is a generous sized hallway(with lots of storage cupboards), which leads to a newly refurbished and re-roofed conservatory with attractive views to rear, front, and side. (steps lead down into the rear garden areas).
There are three bedrooms in this park home, two doubles with fitted wardrobes/storage space, and there's also a further pretty wood lined single room.
The family bathroom has a 4 piece white suite, featuring a large luxurious Whirlpool bath, low level w.c. and basin, mirrored cabinet, and a separate walk-in shower cubicle. Two double glazed windows with blinds. A tall chrome radiator/towel rail warms this lovely bathroom.
The home is heated via a Vailant Combi boiler (Several new and designer radiators).
This is a super residential park home, very spacious, and in a beautiful and desirable area. It is currently in the process of having a new roof, solar panels and full insulation.
Located on a very attractive park, known as Three Rivers Woodland Park. Close to the market town of Clitheroe, ideal for all your shopping, dining and entertainment/cinemas/bars, via the attractive village of West Bradford, at the foot of the Pendle hills, in the stunning Ribble Valley.
The Park itself has a large swimming pool, with Jacuzzi (free use to residents and their families) A clubhouse, A gym, family/entertainment room, bar, lounge and snooker table. A children's play area, a launderette, and welcoming Cafe complete the beauty of this idyllic park, along with a lovely community and friendly vibe.
This is a mixed use park of both holiday and residential homes.
1 Brookside is on a fully residential plot, so can be lived in all year round as your main residence.
*** IMPORTANT INFO***
Tenure - Regulated License Agreement.
Ground rent - £2596.00 per annum. This includes water and drainage, park maintenance and use of clubhouse, swimming pool and gym.
Council tax - Band A
Heating - Piped LPG
Age restriction - over 50
Pets - Dogs & cats welcome
Sunroom
2.31m x 2.34m
uPVC double glazed french doors leading into the lodge, wood style flooring, television point, recessed spotlighting, lovely outlooks.
Hallway
1.27m x 3.78m
uPVC double glazed door, carpet flooring, ample built-in storage cupboards, recessed spotlighting.
Open Plan Lounge
5.74m x 3.35m
Feature electric fire in modern surround, double glazed sliding patio doors leading out to decked patio terrace with woodland aspects, uPVC double glazed window, open to kitchen:
Kitchen
3.66m x 1.85m
Modern open plan fitted kitchen with a range of wall, base and drawer units, complementary laminate working surfaces and breakfast bar, built-in Miele electric oven, ceramic hob, space for under counter fridge and freezer, stainless steel sink drainer unit with mixer tap, plinth lighting, plumbing for washing machine, 2 x uPVC double glazed windows, cupboard housing gas central heating boiler, part tiled walls, uPVC glazed external door, wood style flooring.
Bedroom One
3.63m x 2.9m
Double room with carpet flooring, panelled radiator, modern built-in wardrobes and over head cupboards, uPVC double glazed window with private outlooks over woodland and garden.
Bedroom Two
2.18m x 2.87m
Full length built in wardrobes and over head cupboards. Panelled radiator, uPVC double glazed window.
Bedroom Three
1.96m x 2.41m
Built-in shelving, panelled radiator, uPVC double glazed window.
Bathroom
2.54m x 1.65m
4-pce modern white suite comprising jacuzzi panelled bath, shower enclosure with electric shower, vanity wash basin with mixer tap, cupboard under, low level w.c., fully tiled walls, tiled effect tiling, chrome ladder style radiator, 2x double glazed frosted windows, extractor fan, recessed spotlighting.
Additional Information
Over 50's Fully Residential Park Home
Pet Friendly
Tax Band A
Site Fees approx. £2596.00 per annum including water and drainage
Residents Association
On Site Facilities include-
Swimming Pool
Weekly activity groups - such as line dancing, board games, crafting and gardening
Woodland Cafe
Clubhouse & Bar
The park home is currently in the process of having a new roof, solar panels and full insulation.
Garden
Backing onto picturesque woodland with a lovely decked patio over a brook and beautiful large sundeck with attractive balustrading, the tiered garden is easily maintained on a spacious corner plot allowing plenty of usable space, fully enclosed to the rear and private, perfect for children and pets. An additional feature within the secluded garden is a large Canada Spa hot tub, in a purpose built wooden gazebo.
Parking - Driveway
Rear private tarmac driveway for 3 cars.
Brochures
Brochure 1- COUNCIL TAXA payment made to your local authority in order to pay for local services like schools, libraries, and refuse collection. The amount you pay depends on the value of the property.Read more about council Tax in our glossary page.
- Band: A
- PARKINGDetails of how and where vehicles can be parked, and any associated costs.Read more about parking in our glossary page.
- Driveway
- GARDENA property has access to an outdoor space, which could be private or shared.
- Private garden
- ACCESSIBILITYHow a property has been adapted to meet the needs of vulnerable or disabled individuals.Read more about accessibility in our glossary page.
- Ask agent
Energy performance certificate - ask agent
Three Rivers Woodland Park, West Bradford, BB7
Add your favourite places to see how long it takes you to get there.
__mins driving to your place
Your mortgage
Notes
Staying secure when looking for property
Ensure you're up to date with our latest advice on how to avoid fraud or scams when looking for property online.
Visit our security centre to find out moreDisclaimer - Property reference d243ed3f-9f1b-45cf-97c9-3e14cba1c4b5. The information displayed about this property comprises a property advertisement. Rightmove.co.uk makes no warranty as to the accuracy or completeness of the advertisement or any linked or associated information, and Rightmove has no control over the content. This property advertisement does not constitute property particulars. The information is provided and maintained by Stones Young Estate and Letting Agents, Clitheroe. Please contact the selling agent or developer directly to obtain any information which may be available under the terms of The Energy Performance of Buildings (Certificates and Inspections) (England and Wales) Regulations 2007 or the Home Report if in relation to a residential property in Scotland.
*This is the average speed from the provider with the fastest broadband package available at this postcode. The average speed displayed is based on the download speeds of at least 50% of customers at peak time (8pm to 10pm). Fibre/cable services at the postcode are subject to availability and may differ between properties within a postcode. Speeds can be affected by a range of technical and environmental factors. The speed at the property may be lower than that listed above. You can check the estimated speed and confirm availability to a property prior to purchasing on the broadband provider's website. Providers may increase charges. The information is provided and maintained by Decision Technologies Limited. **This is indicative only and based on a 2-person household with multiple devices and simultaneous usage. Broadband performance is affected by multiple factors including number of occupants and devices, simultaneous usage, router range etc. For more information speak to your broadband provider.
Map data ©OpenStreetMap contributors.




