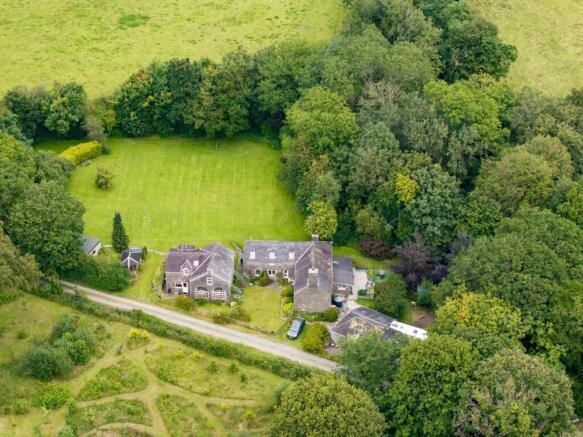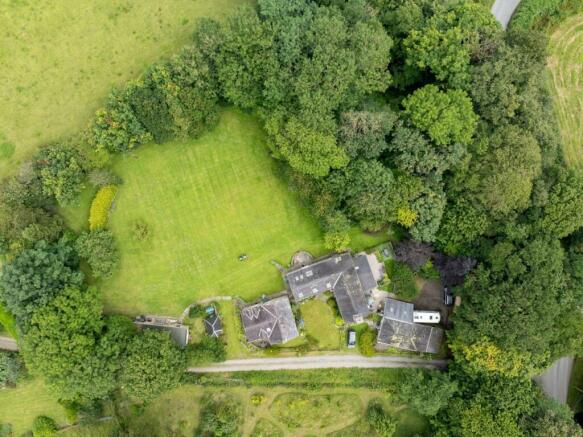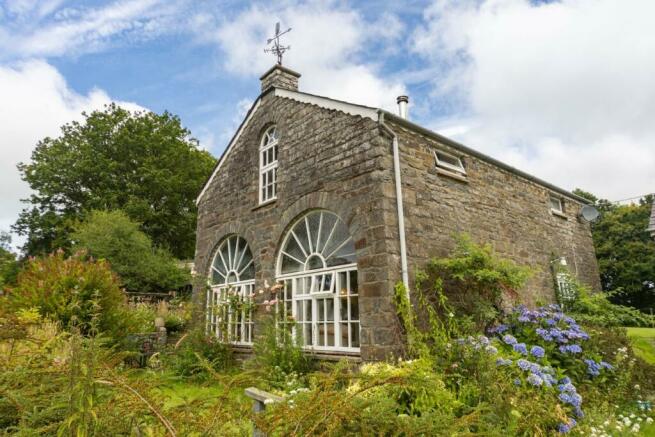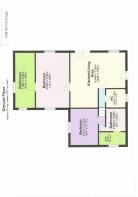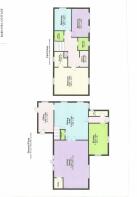Oakford, Llanarth, SA47

- PROPERTY TYPE
Character Property
- BEDROOMS
11
- BATHROOMS
10
- SIZE
Ask agent
- TENUREDescribes how you own a property. There are different types of tenure - freehold, leasehold, and commonhold.Read more about tenure in our glossary page.
Freehold
Key features
- **Oakford Near Aberaeron**
- **Complex of 4 Cottages**
- **{Perfect lifestyle opportunity**
- **Situated in superb garden and grounds**
- **Only a 10 minute drive to the sea on Cardigan Bay**
- **Multi generational living or investment opportunity**
Description
**Unique Opportunity to acquire a complex comprising of 4 character stone cottages** Set in superb landscaped gardens and grounds**Located in the sought after village of Oakford on the outskirts of Aberaeron**Lovely rural surroundings**In total 11 bedrooms**Perfect multi generational family living or business venture**Oozing charm and character throughout**Only a 10 minute drive from the renowned Heritage Cardigan Bay coastline**Individual oil fired heating systems**Garage/Workshop**Ample private parking**A REAL COUNTRY GEM DESERVING OF AN EARLY VIEWING**
The cottages comprise of Cobnut Cottage, Pear Tree Cottage, The Coach House (Grade II Listed) and Barn Own Cottage.
Located in a quiet rural location between the village communities of Oakford and Llanarth, between them offering a good range of local amenities and only 4 miles from the Georgian Harbour town of Aberaeron on Cardigan Bay which offers a comprehensive range of shopping and schooling facilities. Also within an easy travelling distance to the larger Marketing and Amenity Centres of Aberystwyth, Cardigan and Lampeter.
We are advised that the properties from mains water and electricity (sub metered). Private Drainage to septic tank (shared). Oil fired Central Heating.
Council tax Bands -
(Ceredigion County Council).
Cobnut Cottage - Band D
Barn Owl Cottage - Band D.
Pear Tree Cottage - Band B.
The Coach House - Band D.
GENERAL
Morgan & Davies are proud to offer this unique complex of 4 character cottages to the open market.
We believe the cottages were formerly part of Neuadd Mansion and date back to the 1800's.
They have been expertly converted and now offer 4 separate cottages full of charm and character and set within garden and grounds.
The Cottages offer prospective purchasers an opportunity to acquire a perfect multi generational complex or an ideal business opportunity/home with an income.
AN EARLY VIEWING IS ADVISED !
Open Plan Kitchen/Dining/Living Area
16' 6" x 10' 8" (5.03m x 3.25m) (max) accessed via upvc glazed door. Provides a spacious kitchen area with dual aspect double glazed windows to front, upvc glazed patio door to front, central heating radiator, exposed ceiling beams, a lovely modern kitchenette with part tiled walls, electric oven, 4 ring electric hob, stainless steel drainer sink.
Bedroom
10' 0" x 16' 6" (3.05m x 5.03m) with double glazed window to front and rear, central heating radiator. Door into -
En Suite
5' 10" x 16' 6" (1.78m x 5.03m) having a 4 piece white suite comprising of panelled bath with hot and cold taps, walk in shower unit with mains shower above, low level flush w.c. pedestal wash hand basin, central heating radiator, dual aspect windows to rear and side.
LOWER GROUND FLOOR
Door into -
Utility Room /W.C.
5' 10" x 4' 3" (1.78m x 1.30m) tiled walls, window, fitted cupboards. low level flush w.c. plumbing for automatic washing machine.
Bathroom 1
6' 7" x 6' 9" (2.01m x 2.06m) having a 3 piece suite comprising of a walk in shower unit with Triton electric shower above, low level flush w.c. pedestal wash hand basin, central heating radiator, velux sky light window, shaver point and light, airing cupboard. Access to -
Boiler Room
8' 0" x 3' 9" (2.44m x 1.14m)
Bedroom 2 1
8' 3" x 10' 10" (2.51m x 3.30m) with double glazed window to side, central heating radiator, velux window.
Entrance Hall
09' 2" x 3' 0" (2.79m x 0.91m) via half glazed external door, tiled flooring, door into -
Kitchen
9' 2" x 15' 0" (2.79m x 4.57m) with range of fitted base and wall cupboard units with formica working surfaces above, inset stainless steel drainer sink, electric oven and grill, 4 ring electric hob above, extractor hood, dual aspect double glazed windows to rear and side.
W.C.
9' 2" x 2' 5" (2.79m x 0.74m) with low level flush w.c. pedestal wash hand basin.
Dining Area
16' 6" x 18' 0" (5.03m x 5.49m) with dual aspect with 2 windows to front and 1 to side, stairs leading to first floor with understairs storage cupboard. Double doors leading through to -
Sitting Room 1
16' 6" x 23' 3" (5.03m x 7.09m) with dual aspect windows to front with views over the surrounding gardens, original inglenook fireplace housing a multi fuel stove on a raised hearth, exposed ceiling beams, central heating radiator and cupboard housing the Firebird oil fired boiler.
Office
7' 4" x 14' 4" (2.24m x 4.37m) with side port hole window and exterior door.
PLEASE NOTE -
There is easy access into Pear Tree Cottage which currently has been partitioned by a stud wall.
Landing
Access to walk in dressing area. Access to airing cupboard with shelving. Doors into -
Bedroom 1 1
16' 6" x 13' 1" (5.03m x 3.99m) with dual aspect windows to front and rear, 2 central heating radiators, exposed ceiling beams, tongue and groove panelled walls, door into -
En Suite
6' 4" x 6' 0" (1.93m x 1.83m) having a 4 piece suite comprising of panelled bath with hot and cold taps, walk in double shower unit with wall mounted shower, pedestal wash hand basin, low level flush w.c. central heating radiator, upvc double glazed window to side.
Bedroom 2 2
8' 1" x 13' 8" (2.46m x 4.17m) with 2 double glazed windows to front, original exposed stone walls, central heating radiator, night storage heater, built in cupboards, exposed ceiling beams. 2 double glazed windows to front with wonderful rural views.
Bedroom 3 1
8' 2" x 10' 6" (2.49m x 3.20m) with double glazed window to side, built in cupboard, central heating radiator, exposed ceiling beams, access hatch to loft.
Family Shower Room
5' 0" x 6' 1" (1.52m x 1.85m) having a 3 piece suite comprising of pedestal wash hand basin, walk in shower unit with Triton electric shower above, low level flush w.c. part tiled walls, upvc double glazed window to front, central heating radiator.
Open Plan Kitchen/Dining/Sitting Room
15' 3" x 16' 7" (4.65m x 5.05m) via upvc door, 2 double glazed windows to rear, stairs leading to first floor.
Lovely open plan seating area, Kitchen area comprising of a range of base and wall cupboard units with formica working surfaces above, stainless steel single drainer sink with mixer tap with tiled splash back, double electric oven, 4 ring electric hob with extractor hood, exposed beams to ceiling, under stairs storage cupboard.
Cloak Room
8' 2" x 2' 5" (2.49m x 0.74m) with plumbing for automatic washing machine and storage space.
Shower Room
8' 2" x 5' 4" (2.49m x 1.63m) comprising of a walk in shower with Triton electric shower above, pedestal wash hand basin, low level flush w.c. heated towel rail, part tiled walls, upvc double glazed window to side, extractor fan.
Spacious Landing
With sky light window and double glazed window to front.
Bedroom 1 2
15' 7" x 8' 10" (4.75m x 2.69m) with double glazed window to rear and velux window above, built in cupboards and exposed beams to ceiling, central heating radiator.
Sitting Room/Bedroom 2/Study
7' 6" x 11' 5" (2.29m x 3.48m) with dual aspect double glazed windows to side and rear, velux window, central heating radiator, built in storage cupboard. Door into -
Bedroom 3 2
7' 6" x 9' 9" (2.29m x 2.97m) with double glazed window to rear with lovely rural views, built in wardrobes, central heating radiator.
Bathroom 2
5' 6" x 7' 9" (1.68m x 2.36m) with 3 piece suite comprising of a panelled bath, pedestal wash hand basin, low level flush w.c. 2 velux windows.
General
The Coach House is a Grade II Listed building full of character and charm and has great residential appeal.
Provides the following -
Kitchen/Breakfast Room
12' 9" x 12' 9" (3.89m x 3.89m) a spacious room with dual aspect windows to front and side enjoying lovely views over the garden. Exterior door, range of base and wall cupboard units with formica working surfaces above, built in Indesit electric cooker with 4 ring electric hob and extractor hood, stainless steel drainer sink with mixer tap, tiled flooring, plumbing for automatic dishwasher, exposed beams to ceiling. Door into -
Utility Room
9' 4" x 7' 9" (2.84m x 2.36m) with range of fitted cupboard units, plumbing for automatic washing machine.
W.C
3' 1" x 7' 9" (0.94m x 2.36m) with low level flush w.c. and pedestal wash hand basin.
Dining Room
17' 1" x 11' 11" (5.21m x 3.63m) a character room with exposed beams, window overlooking the rear garden, radiator, understairs storage cupboard, Dog leg staircase leading to first floor, stable door to front garden and access into -
Sitting Room 2
17' 1" x 11' 9" (5.21m x 3.58m) a charming room of character features which include the original coach house shaped windows giving lovely rural views to the front, attractive fireplace with exposed stone walls housing an electric stone on a raised hearth, window seating area, central heating radiator.
Landing
Accessed via dog leg staircase from ground floor.
Bedroom 1
15' 2" x 10' 11" (4.62m x 3.33m) L shaped room with dual aspect windows to side and one to rear, built in cupboard unit..
Bedroom 3 / Office
17' 1" x 6' 7" (5.21m x 2.01m) with dual aspect windows to front and side, central heating radiator, 2 built in cupboard units.
Bathroom 3
7' 6" x 7' 5" (2.29m x 2.26m) with enclosed shower unit with wall mounted shower above, low level flush w.c. pedestal wash hand basin.
Bedroom 2 3
12' 9" x 6' 7" (3.89m x 2.01m) with dual aspect windows with wonderful views over the rear garden, built in cupboards and exposed beams.
Bathroom 4
3' 1" x 7' 8" (0.94m x 2.34m) with low level flush w.c. pedestal wash hand basin, enclosed shower.
The Grounds
One of the main features of this property is its most attractive garden and grounds which offers a blend of traditional cottage style gardens and a large lawned area that is completely private offering a lovely rural aspect.
The property is approached via a farm type track (which the cottages benefit from a full right of way over) onto a tarmac driveway with ample parking for 5-6 cars and also a recently built Car Port.
There is also further parking outside the individual cottages.
To the Front
There is a range of Cottage Gardens which comprises of mature shrubs and flowers.
To the Rear
A superb lawned area which is well maintained with a Garage/Workshop of timber construction with up and over door, electricity connected.
Woodland
There is a woodland area which runs down to the stream.
MONEY LAUNDERING
The successful purchaser will be required to produce adequate identification to prove their identity within the terms of the Money Laundering Regulations. Appropriate examples include: Passport/Photo Driving Licence and a recent Utility Bill. Proof of funds will also be required, or mortgage in principle papers if a mortgage is required.
TENURE
The property is of Freehold Tenure.
Brochures
Brochure 1- COUNCIL TAXA payment made to your local authority in order to pay for local services like schools, libraries, and refuse collection. The amount you pay depends on the value of the property.Read more about council Tax in our glossary page.
- Band: D
- PARKINGDetails of how and where vehicles can be parked, and any associated costs.Read more about parking in our glossary page.
- Yes
- GARDENA property has access to an outdoor space, which could be private or shared.
- Yes
- ACCESSIBILITYHow a property has been adapted to meet the needs of vulnerable or disabled individuals.Read more about accessibility in our glossary page.
- Ask agent
Energy performance certificate - ask agent
Oakford, Llanarth, SA47
Add your favourite places to see how long it takes you to get there.
__mins driving to your place
Your mortgage
Notes
Staying secure when looking for property
Ensure you're up to date with our latest advice on how to avoid fraud or scams when looking for property online.
Visit our security centre to find out moreDisclaimer - Property reference 28003342. The information displayed about this property comprises a property advertisement. Rightmove.co.uk makes no warranty as to the accuracy or completeness of the advertisement or any linked or associated information, and Rightmove has no control over the content. This property advertisement does not constitute property particulars. The information is provided and maintained by Morgan & Davies, Aberaeron. Please contact the selling agent or developer directly to obtain any information which may be available under the terms of The Energy Performance of Buildings (Certificates and Inspections) (England and Wales) Regulations 2007 or the Home Report if in relation to a residential property in Scotland.
*This is the average speed from the provider with the fastest broadband package available at this postcode. The average speed displayed is based on the download speeds of at least 50% of customers at peak time (8pm to 10pm). Fibre/cable services at the postcode are subject to availability and may differ between properties within a postcode. Speeds can be affected by a range of technical and environmental factors. The speed at the property may be lower than that listed above. You can check the estimated speed and confirm availability to a property prior to purchasing on the broadband provider's website. Providers may increase charges. The information is provided and maintained by Decision Technologies Limited. **This is indicative only and based on a 2-person household with multiple devices and simultaneous usage. Broadband performance is affected by multiple factors including number of occupants and devices, simultaneous usage, router range etc. For more information speak to your broadband provider.
Map data ©OpenStreetMap contributors.
