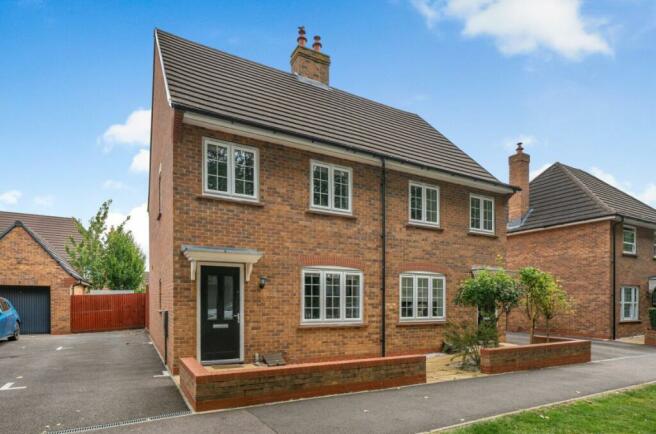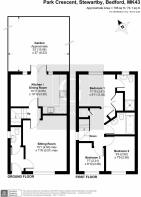
Park Crescent, Stewartby, Bedford

- PROPERTY TYPE
Semi-Detached
- BEDROOMS
3
- BATHROOMS
2
- SIZE
Ask agent
- TENUREDescribes how you own a property. There are different types of tenure - freehold, leasehold, and commonhold.Read more about tenure in our glossary page.
Freehold
Key features
- A421, A6 and M1 are located within a short journey of the property
- Beautiful kitchen/diner
- Ideally located with Bedford, Flitwick and Milton Keynes train stations within 20 mins of your front door
- Master bedroom with en suite and built in wardrobes
- Off Road Parking
- Popular Village of Stewartby
- Walking distance to all local amenities, schools and parks
- Walking Distance to Stewartby Lake
Description
Nestled in the sought-after Hansons Reach development in the charming village of Stewartby, this inviting three-bedroom semi-detached home offers modern living with a touch of elegance. As you enter, you are greeted by a welcoming entrance hall, complete with a convenient WC. The lounge, located at the front of the property, provides the perfect setting for relaxation. At the rear, the contemporary kitchen/diner is a highlight, featuring sleek finishes and patio doors that open out to your own private garden oasis.
Upstairs, the home continues to impress with three well-proportioned bedrooms. The master suite is a standout, boasting built-in wardrobes and a stylish ensuite bathroom for added luxury. The remaining two bedrooms are ideal for family, guests, or even a home office.
Outside, the garden is an exceptional feature, stretching over 30 feet in length-a rare find for a new build property. Whether you're entertaining or simply enjoying some quiet time, this space is perfect for all your outdoor needs. Parking is conveniently located to the side of the property, ensuring easy access.
This beautiful home in Stewartby offers a blend of comfort and style, making it a perfect choice for families or those seeking a peaceful retreat within a thriving community
In a short summary the home offers
Entrance Hall
WC
Lounge - "15' 1 x 11' 6"
Kitchen / Diner "14' 11 x 10' 10"
Bedroom 1 - "11' 10 x 9' 11"
Ensuite
Bedroom 2 - "9' 6 x 7' 9"
Bedroom 3 - " 7' 7 x 6' 10"
Bathroom
**LOCATION**
Stewartby is a model village and civil parish in Bedfordshire, originally built for the workers of The London Brick Company. It was a later and more modern development than such better-known Victorian model villages as Saltaire. Today, Stewartby parish also includes Kempston Hardwick. Stewartby has a railway station on the Marston Vale Line, a local shop; working mans club and Lower and Middle schools, Upper school in Wootton. The local transports links include the A421, A6 & M1.
Disclaimer
Please note we have not tested any apparatus, fixtures, fittings, or services. Interested parties must undertake their own investigation into the working order of these items. All measurements are approximate and photographs provided for guidance only. Potential buyers are advised to recheck the measurements before committing to any expense. Floorplans are for illustration purposes only. Goodacre has not sought to verify the legal title of the property and the potential buyers must obtain verification from their solicitors. Potential buyers are advised to check and confirm the EPC and council tax bands before committing to any expense
Council Tax Band: C
Tenure: Freehold
Brochures
Brochure- COUNCIL TAXA payment made to your local authority in order to pay for local services like schools, libraries, and refuse collection. The amount you pay depends on the value of the property.Read more about council Tax in our glossary page.
- Band: C
- PARKINGDetails of how and where vehicles can be parked, and any associated costs.Read more about parking in our glossary page.
- Yes
- GARDENA property has access to an outdoor space, which could be private or shared.
- Yes
- ACCESSIBILITYHow a property has been adapted to meet the needs of vulnerable or disabled individuals.Read more about accessibility in our glossary page.
- Ask agent
Park Crescent, Stewartby, Bedford
Add your favourite places to see how long it takes you to get there.
__mins driving to your place

Welcome to Goodacres Residential, we are your local high street agent. We believe in putting you the customer first and making sure we focus on delivering outstanding results. We are the first High street agent in your area that lets you choose how you sell your property. Online service or the traditional estate agent service, we are here to help.
Goodacres is a forward-thinking estate agency combining traditional methods with a modern approach which enables us to cover all aspects of the agency field
We offer a 2 option service:
Option 1 - Online estate agent
A high street agent that offers you an online service. Pay your one off fee and get started
Option 2 - Traditional estate agent
No sale no fee, instruct us to sell your property and pay nothing untill the sale has gone through
All properties instructed via Goodacres will be given enhanced marketing with free floor plans
Your mortgage
Notes
Staying secure when looking for property
Ensure you're up to date with our latest advice on how to avoid fraud or scams when looking for property online.
Visit our security centre to find out moreDisclaimer - Property reference RS3591. The information displayed about this property comprises a property advertisement. Rightmove.co.uk makes no warranty as to the accuracy or completeness of the advertisement or any linked or associated information, and Rightmove has no control over the content. This property advertisement does not constitute property particulars. The information is provided and maintained by Goodacres Residential, Kempston. Please contact the selling agent or developer directly to obtain any information which may be available under the terms of The Energy Performance of Buildings (Certificates and Inspections) (England and Wales) Regulations 2007 or the Home Report if in relation to a residential property in Scotland.
*This is the average speed from the provider with the fastest broadband package available at this postcode. The average speed displayed is based on the download speeds of at least 50% of customers at peak time (8pm to 10pm). Fibre/cable services at the postcode are subject to availability and may differ between properties within a postcode. Speeds can be affected by a range of technical and environmental factors. The speed at the property may be lower than that listed above. You can check the estimated speed and confirm availability to a property prior to purchasing on the broadband provider's website. Providers may increase charges. The information is provided and maintained by Decision Technologies Limited. **This is indicative only and based on a 2-person household with multiple devices and simultaneous usage. Broadband performance is affected by multiple factors including number of occupants and devices, simultaneous usage, router range etc. For more information speak to your broadband provider.
Map data ©OpenStreetMap contributors.





