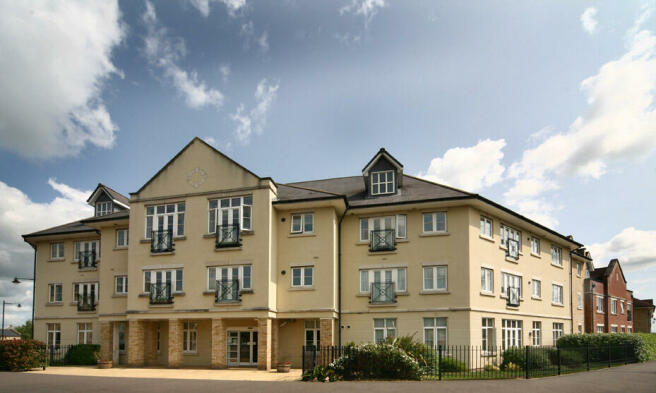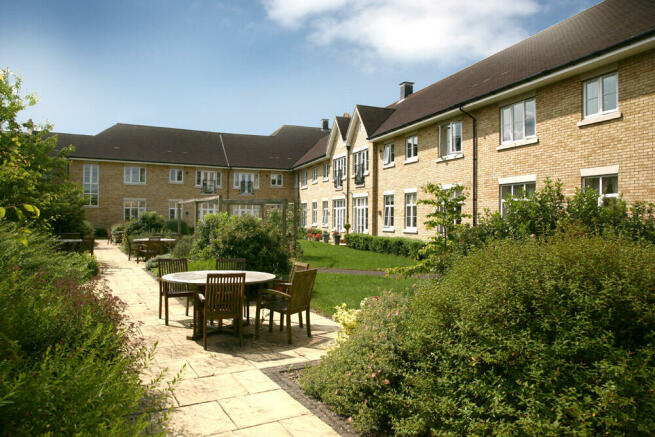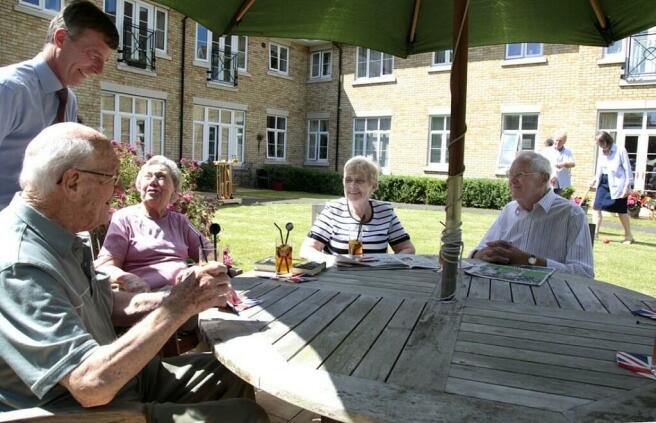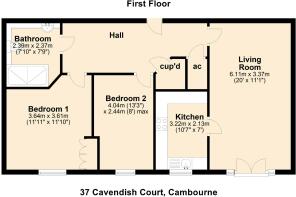37 Cavendish Court, Sackville Way, Cambourne, Cambridge, CB23 6HB

- PROPERTY TYPE
Flat
- BEDROOMS
2
- BATHROOMS
1
- SIZE
Ask agent
Key features
- An excellent first floor property
- Completely redecorated and fitted with new carpets
- Large lounge with West facing Juliet balcony
- Brand new fully fitted integral kitchen
- Combi boiler less than one year old
- Large bathroom with walk-in shower
- Spacious master bedroom with generously sized fitted wardrobe
- Close to a first floor lift
Description
An excellent, newly refurbished two-bedroom property on the first floor featuring French windows in the large lounge leading out to a West facing Juliet balcony. The brand new fully fitted integral kitchen features a fridge freezer, washer dryer, eye-level oven, microwave oven and induction hob. The combi boiler is less than one year old and has been recently serviced. There is ample storage throughout the apartment including a store cupboard and an airing cupboard. All rooms include radiators that can be isolated individually or controlled by thermostat. The large bathroom includes a walk-in shower with hand rails, sink and WC. The spacious master bedroom features a generously sized fitted wardrobe. The second bedroom contains two sets of double sockets. The apartment has been completely redecorated and fitted with new carpets. The property is close to a first-floor lift leading to the communal areas and well-maintained communal garden.
COUNCIL TAX BAND: B
EPC RATING: C
MONTHLY SERVICE CHARGE: £830.54
SERVICE CHARGE PERIOD: 1 April 2024 - 31 March 2025
12 MONTH GROUND RENT: £449.10
GROUND RENT DUE FOR REVIEW: 2033
LENGTH OF LEASE: 999 Years from 01/01/2003
RESALE FEES: 1% to Reserve Fund
Cavendish Court information:
Type
Independent Living
Properties
Constructed by Bovis Homes Ltd. Completed 2003.
Comprising of:
18 x two bedroomed apartments and
30 x one bedroomed apartments
Services
Duty manager on site 24/7. Emergency callouts between 10.00pm and 8.00am. One and half hours service time per week. Restaurant facility offering a three course lunch every day. Family and friends welcome. Handyman. Laundry service.
Facilities
Lift access to all levels, lounge, dining room, guest suite, hobbies room, landscaped gardens and car parking. Secure door entry system. Emergency alarm call system.
Accessibility
All areas are wheelchair accessible. Situated in the new village of Cambourne and within 400 yards of the local shops and supermarket. Good local amenities including doctor's surgery, chemist, community centre and shops.
Lifestyle
Cavendish Court has attractive communal areas. The busy social programme includes coffee mornings, film nights, birthday parties, quiz nights and themed lunches. The Hobbies Room affords a place for likeminded people to meet for a game of scrabble, cards or jigsaw making.
New Owners are accepted over 65 years of age.
Pets are welcome (subject to terms of the lease).
Tenure
Leasehold 999 years from 2003.
Manager's note
This is a friendly development. We are excellently positioned for local facilities and promote friendly and professional support for an independent lifestyle.
It is situated just ten miles from Cambridge and with easy access to the A14 and M11. Local buses serve Cambridge, Bedford and St Neots.
The community make new owners very welcome.
- COUNCIL TAXA payment made to your local authority in order to pay for local services like schools, libraries, and refuse collection. The amount you pay depends on the value of the property.Read more about council Tax in our glossary page.
- Ask agent
- PARKINGDetails of how and where vehicles can be parked, and any associated costs.Read more about parking in our glossary page.
- Residents,Communal
- GARDENA property has access to an outdoor space, which could be private or shared.
- Communal garden
- ACCESSIBILITYHow a property has been adapted to meet the needs of vulnerable or disabled individuals.Read more about accessibility in our glossary page.
- Ask agent
37 Cavendish Court, Sackville Way, Cambourne, Cambridge, CB23 6HB
Add your favourite places to see how long it takes you to get there.
__mins driving to your place
Your mortgage
Notes
Staying secure when looking for property
Ensure you're up to date with our latest advice on how to avoid fraud or scams when looking for property online.
Visit our security centre to find out moreDisclaimer - Property reference 809037. The information displayed about this property comprises a property advertisement. Rightmove.co.uk makes no warranty as to the accuracy or completeness of the advertisement or any linked or associated information, and Rightmove has no control over the content. This property advertisement does not constitute property particulars. The information is provided and maintained by Kingsdale Group Limited, Portishead. Please contact the selling agent or developer directly to obtain any information which may be available under the terms of The Energy Performance of Buildings (Certificates and Inspections) (England and Wales) Regulations 2007 or the Home Report if in relation to a residential property in Scotland.
*This is the average speed from the provider with the fastest broadband package available at this postcode. The average speed displayed is based on the download speeds of at least 50% of customers at peak time (8pm to 10pm). Fibre/cable services at the postcode are subject to availability and may differ between properties within a postcode. Speeds can be affected by a range of technical and environmental factors. The speed at the property may be lower than that listed above. You can check the estimated speed and confirm availability to a property prior to purchasing on the broadband provider's website. Providers may increase charges. The information is provided and maintained by Decision Technologies Limited. **This is indicative only and based on a 2-person household with multiple devices and simultaneous usage. Broadband performance is affected by multiple factors including number of occupants and devices, simultaneous usage, router range etc. For more information speak to your broadband provider.
Map data ©OpenStreetMap contributors.




