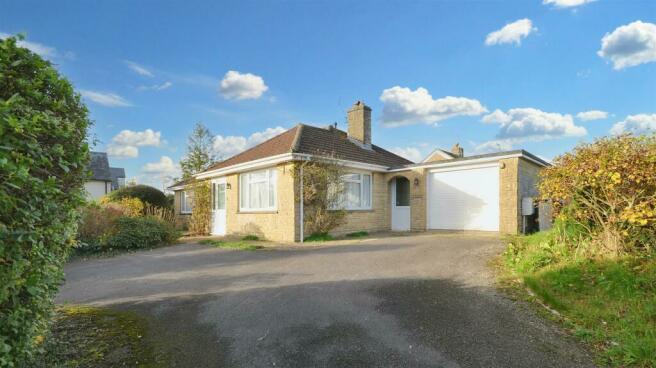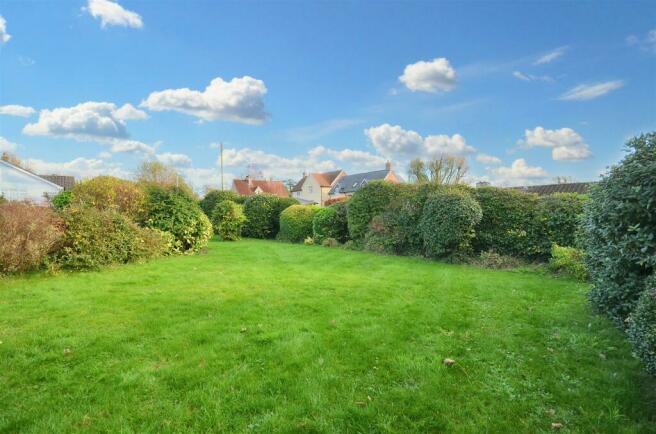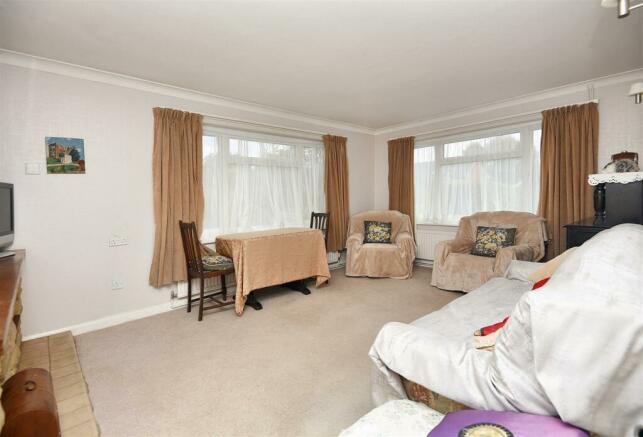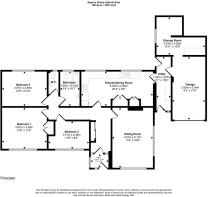Woodlands Mead, Marnhull, Sturminster Newton

- PROPERTY TYPE
Detached Bungalow
- BEDROOMS
3
- BATHROOMS
1
- SIZE
Ask agent
- TENUREDescribes how you own a property. There are different types of tenure - freehold, leasehold, and commonhold.Read more about tenure in our glossary page.
Freehold
Key features
- Spacious Detached Bungalow
- Three Double Bedrooms
- Quiet Cul de Sac
- Some Distant Rural Views
- Good Sized Garden
- Popular Well Served Village
- Scope to Improve
- Energy Efficiency Rating D
Description
The large kitchen/dining room has plenty of storage units and space for appliances, as well as enough room for a dining table and chairs and is perfect for family meals or entertaining friends. The sitting room enjoys a double outlook and has an open fireplace that when lit, creates a warm and cosy atmosphere on those chilly autumn and winter evenings. This well proportioned home also provides the opportunity to develop and extend the garage to the side into additional accommodation for a dependent relative or young adult that has yet to fly the nest, but wanting a bit of independence or maybe to provide an income with Airbnb.
The bungalow sits in about 0.2 of an acre plot with plenty of parking and private and sunny gardens that you can landscape to your own design. From the front garden there are some lovely distant rural views and a great place to sit and enjoy the peaceful surroundings.
Whilst the property provides comfortable accommodation, there is the potential to enhance and add your own personal touch and a canvas for your creativity to flourish.
Properties in this close are rarely available, therefore an early viewing is strongly urged to avoid missing out on this great chance of owning a home in this desirable and sought after area.
The Property -
Accommodation -
Inside - The front door opens into a useful porch with windows to the side that enjoy a view over the garden to the countryside in the distance. A further door opens into a good sized, welcoming hall with a cupboard for coats, shoes and boots plus access to the part boarded loft space with drop down ladder and fitted with a light, and doors all the main rooms. The sitting room has a double aspect with a partial countryside view to the front and benefits from a fireplace with the potential for a real fire..
The kitchen/dining room overlooks the rear garden and is fitted with a range of light wood grain effect units consisting of floor cupboards, separate drawer unit and eye level cupboards. There is a good amount of work surfaces with a tiled splash back and one and half bowl ceramic sink and drainer with a swan neck mixer tap. There is space for a slot in cooker, fridge/freezer plus plumbing for a washing machine and a slimline dishwasher. The built in cupboard houses the gas fired central heating boiler. A door from the kitchen opens to a side passage which has doors to the front and rear as well as the garage.
All three bedrooms are double sized - bedroom two overlooks the rear garden, bedroom one has an aspect to the front and bedroom three also overlooks the front garden and takes in a partial rural view in the distance. There is a separate cloakroom plus the bathroom, which is fitted with a suite consisting of a low level WC with dual flush facility, bath with tiled splash back and a pedestal wash hand basin with a swan neck mixer tap.
Outside - Garage and Parking
The property is approached from the cul de sac via double metal gates onto a tarmacadam drive with space to park about three cars and leads up to the garage. This has a roll up door and is fitted with light and power. To the back of the garage there is a work shop/storage area and further space to the side of the garage, which offers sufficient room for the garage to be extended - subject to the necessary planning permissions.
Gardens
The front garden is a very good size, enclosed in part by mature hedging. It is laid to lawn and planted with trees and shrubs. A gate to the side of the bungalow opens to the rear garden. This part of the garden is in need of a little bit of TLC but the base is there. Mostly laid to paving stone and vegetable beds plus a kitchen garden. There is a shed, greenhouse and summer house. Both the front and rear gardens have a good degree of privacy and a total plot size of about 0.2 of an acre.
Useful Information -
Energy Efficiency Rating tba
Council Tax Band E
uPVC Double Glazed Windows
Gas Fired Central Heating
Mains Drainage
Freehold
No Onward Chain
Directions -
From Sturminster Newton - Leave Sturminster via Bath Road heading towards Gillingham. On entering Marnhull take a turning on the left by the church onto Church Hill. Continue on this road which becomes Burton Street. Follow the road past the shops and the Blackmore Vale public house. Take a left turn into Ham Lane and the first turning right into Woodlands Mead. The property will be found immediately on the left hand side. Postcode DT10 1JW.
Brochures
Woodlands Mead, Marnhull, Sturminster Newton- COUNCIL TAXA payment made to your local authority in order to pay for local services like schools, libraries, and refuse collection. The amount you pay depends on the value of the property.Read more about council Tax in our glossary page.
- Band: E
- PARKINGDetails of how and where vehicles can be parked, and any associated costs.Read more about parking in our glossary page.
- Yes
- GARDENA property has access to an outdoor space, which could be private or shared.
- Yes
- ACCESSIBILITYHow a property has been adapted to meet the needs of vulnerable or disabled individuals.Read more about accessibility in our glossary page.
- Ask agent
Energy performance certificate - ask agent
Woodlands Mead, Marnhull, Sturminster Newton
Add your favourite places to see how long it takes you to get there.
__mins driving to your place
Your mortgage
Notes
Staying secure when looking for property
Ensure you're up to date with our latest advice on how to avoid fraud or scams when looking for property online.
Visit our security centre to find out moreDisclaimer - Property reference 33299069. The information displayed about this property comprises a property advertisement. Rightmove.co.uk makes no warranty as to the accuracy or completeness of the advertisement or any linked or associated information, and Rightmove has no control over the content. This property advertisement does not constitute property particulars. The information is provided and maintained by Morton New, Sturminster Newton. Please contact the selling agent or developer directly to obtain any information which may be available under the terms of The Energy Performance of Buildings (Certificates and Inspections) (England and Wales) Regulations 2007 or the Home Report if in relation to a residential property in Scotland.
*This is the average speed from the provider with the fastest broadband package available at this postcode. The average speed displayed is based on the download speeds of at least 50% of customers at peak time (8pm to 10pm). Fibre/cable services at the postcode are subject to availability and may differ between properties within a postcode. Speeds can be affected by a range of technical and environmental factors. The speed at the property may be lower than that listed above. You can check the estimated speed and confirm availability to a property prior to purchasing on the broadband provider's website. Providers may increase charges. The information is provided and maintained by Decision Technologies Limited. **This is indicative only and based on a 2-person household with multiple devices and simultaneous usage. Broadband performance is affected by multiple factors including number of occupants and devices, simultaneous usage, router range etc. For more information speak to your broadband provider.
Map data ©OpenStreetMap contributors.




