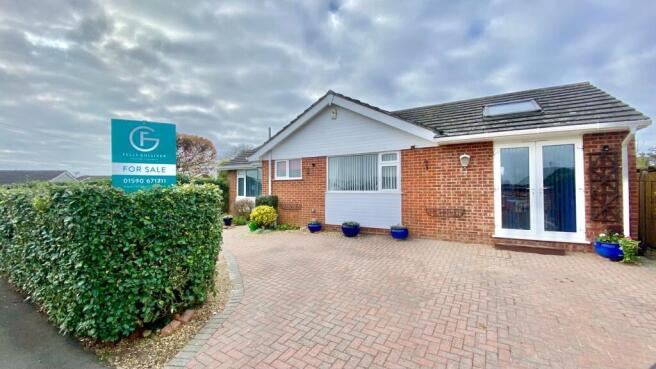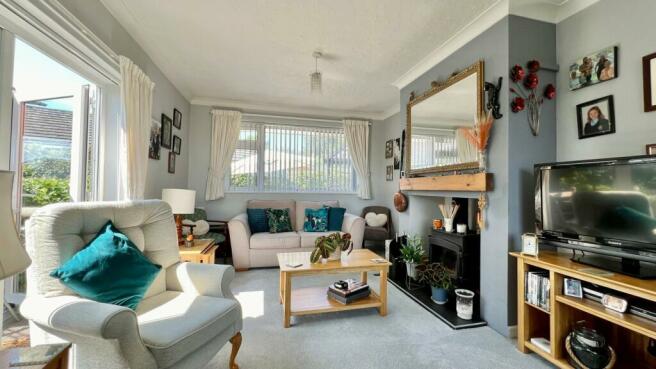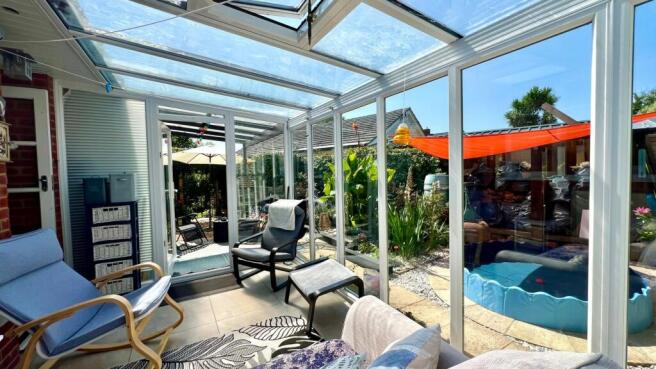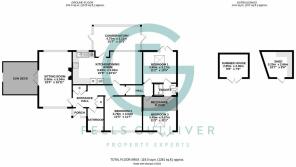
Roebuck Close, New Milton, BH25

- PROPERTY TYPE
Detached Bungalow
- BEDROOMS
3
- BATHROOMS
2
- SIZE
Ask agent
- TENUREDescribes how you own a property. There are different types of tenure - freehold, leasehold, and commonhold.Read more about tenure in our glossary page.
Freehold
Key features
- Corner pot with attractive landscaped gardens
- Large kitchen/diner
- Three double bedrooms
- Modern bathroom and en-suite shower room
- Terrace off reception room
- Conservatory
- Log burner
- Ample parking
- Outbuildings and summerhouse
- Close to town centre
Description
Situated in a quiet cul-de-sac and located within easy level walking distance of New Milton High Street and Train Station, this beautifully well presented three bedroom detached bungalow offers well proportioned and versatile accommodation and annex potential and has beautiful private landscaped gardens with terrace and various seating areas.
Door into the entrance porch with windows to the front and side aspect. Front door leading into the entrance hall with hatch giving access to the loft space which has light and is partially boarded. Cloaks cupboard and separate airing cupboard with electric heater and slatted shelves providing linen storage. Newly fitted bathroom comprising of a shower cubicle, low level w.c., wash hand basin with mixer tap and vanity storage under, heated towel rail, obscure window to the front aspect. Door through to the inner hall which provides access to bedrooms two and three and could also provide separate annex accommodation by locking this door. From the main entrance hall, door into the triple aspect sitting room with windows to the front and rear and french doors opening out to the side aspect to the lovely sun deck, with steps down the garden. Fireplace with recessed Clearview wood burning stove and mantle piece. Large kitchen/diner which was originally two rooms, but has now been combined into one. Comprehensive range of floor and wall mounted cupboards and drawer units with roll top worktop, inset stainless steel one and a half bowl single drainer sink unit with mixer tap and tiled splashbacks, induction hob and electric oven and grill beneath. Additional eye level electric oven with Samsung microwave above. Space for under counter fridge, space for dishwasher, space for tall fridge freezer, cupboard housing Baxi gas fired central heating boiler installed in 2023, window to the rear aspect overlooking the garden, dining area with ample space for dining table and chairs and large window to the rear aspect overlooking the conservatory and garden. Multi-glazed door into the Conservatory, which has space and plumbing for washing machine and tumble dryer, pitched double glazed roof with ceiling roof vent, tiled flooring, windows to all sides and two single doors to each side leading out to the garden. Bedroom two with window to the front aspect. Bedroom three with vaulted ceiling and ladder up to the mezzanine level which provides access to a separate area, with space for a double mattress and overlooks the lower floor and view from the velux window. Double doors opening to the front aspect. Door into the "jack and Jill" en-suite shower room, which is also accessed from bedroom one. The en-suite shower room has been recently re-fitted and comprises a shower cubicle with mixer shower, low level w.c., wash hand basin with mixer tap and vanity storage under, heated towel rail, tiled walls and floor, obscure window to the side aspect. Door leading through to bedroom one with a vaulted ceiling and velux roof light, french doors leading out to the rear garden and door provides return access to inner hallway.
To the front of the property, the block paved driveway provides parking for several vehicles. The property is enclosed by well kept hedging providing complete screening and privacy. The front garden has well stocked flower and shrub borders, outside light, outside tap to the front. Wrought iron gate and double gates provide access to the side passage leading through to the side and rear garden. This sunny secluded area has evergreen hedging‚ well stocked flower and shrub borders and well maintained ornamental trees. Timber summerhouse which benefits from power and light and adjoining timber storage shed to one side providing useful storage. Further timber storage shed located on the rear boundary and archway with picket gate provides access to main rear garden. Undercover patio adjoining the main conservatory area. Gravel and paving areas allowing the area to be easy to maintain. Well stocked shrub borders. Undercover wood store‚ timber shed provides access to workshop which benefits from light and power. Archway to the side of the conservatory leads to a private secluded garden which is mainly used from bedroom three/annex with outside light‚ patio and small area of decking. Passage provides return access to side gate which in turn leads to front garden.
Brochures
Brochure 1- COUNCIL TAXA payment made to your local authority in order to pay for local services like schools, libraries, and refuse collection. The amount you pay depends on the value of the property.Read more about council Tax in our glossary page.
- Band: D
- PARKINGDetails of how and where vehicles can be parked, and any associated costs.Read more about parking in our glossary page.
- Yes
- GARDENA property has access to an outdoor space, which could be private or shared.
- Yes
- ACCESSIBILITYHow a property has been adapted to meet the needs of vulnerable or disabled individuals.Read more about accessibility in our glossary page.
- Ask agent
Roebuck Close, New Milton, BH25
Add your favourite places to see how long it takes you to get there.
__mins driving to your place



Not all Estate Agents are the same. Fells Gulliver, formed in 1988, is a long established independent Estate Agent based in Lymington covering all of the New Forest and coast line. Successful, reputable and owner operated, Fells Gulliver is dedicated to providing an honest and specialist service exclusively in the sale of residential property.
As an independent agent our core values are always based on the highest level of professionalism and excellence in customer service. Our reputation is second to none for being modern, progressive and motivated but is always reinforced with good old fashioned experience and enthusiasm, ensuring our customers come back to us time and time again as demonstrated by our 100% genuine testimonials.
So whether buying or selling a property, for professional help and advice please contact our friendly and professional staff on
01590 671711.
What Makes us different?- An allocated experienced member of our team, dedicated to the marketing and smooth progression of your sale
- Tailored and targeted marketing strategies related to the requirements of your property
- Unrivalled online coverage
- Prime marketing options including; professional photography and enhanced online marketing
- Video and virtual tours
- Linked partner office in London
- Bespoke advertising in the local and national publications
- Targeted direct mail advertising
- Option of discreet/off market sales
- Targeted social media campaigns
- Home finder service
- Experienced staff available 24/7
- Prominent High Street office
Fells Gulliver has been established in Lymington for 30 years and is a name that is synonymous with the sales and marketing of quality Lymington and New Forest property. We are confident that our comprehensive marketing strategies, along with the latest industry software, ensure we maximise every opportunity seven days a week to obtain the best possible price for our client's property.
Your mortgage
Notes
Staying secure when looking for property
Ensure you're up to date with our latest advice on how to avoid fraud or scams when looking for property online.
Visit our security centre to find out moreDisclaimer - Property reference 28015550. The information displayed about this property comprises a property advertisement. Rightmove.co.uk makes no warranty as to the accuracy or completeness of the advertisement or any linked or associated information, and Rightmove has no control over the content. This property advertisement does not constitute property particulars. The information is provided and maintained by FELLS GULLIVER LYMINGTON & NEW FOREST, Lymington. Please contact the selling agent or developer directly to obtain any information which may be available under the terms of The Energy Performance of Buildings (Certificates and Inspections) (England and Wales) Regulations 2007 or the Home Report if in relation to a residential property in Scotland.
*This is the average speed from the provider with the fastest broadband package available at this postcode. The average speed displayed is based on the download speeds of at least 50% of customers at peak time (8pm to 10pm). Fibre/cable services at the postcode are subject to availability and may differ between properties within a postcode. Speeds can be affected by a range of technical and environmental factors. The speed at the property may be lower than that listed above. You can check the estimated speed and confirm availability to a property prior to purchasing on the broadband provider's website. Providers may increase charges. The information is provided and maintained by Decision Technologies Limited. **This is indicative only and based on a 2-person household with multiple devices and simultaneous usage. Broadband performance is affected by multiple factors including number of occupants and devices, simultaneous usage, router range etc. For more information speak to your broadband provider.
Map data ©OpenStreetMap contributors.





