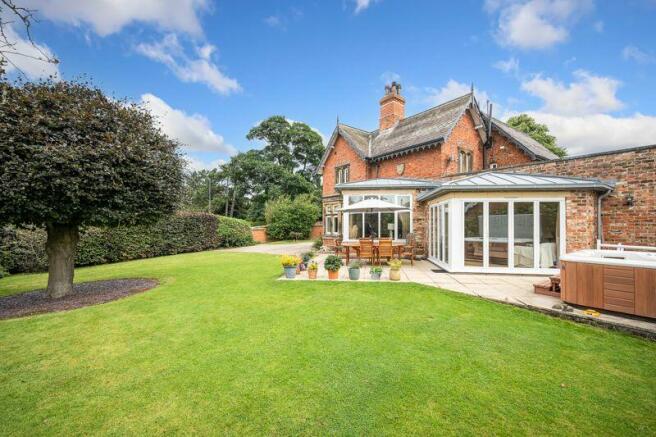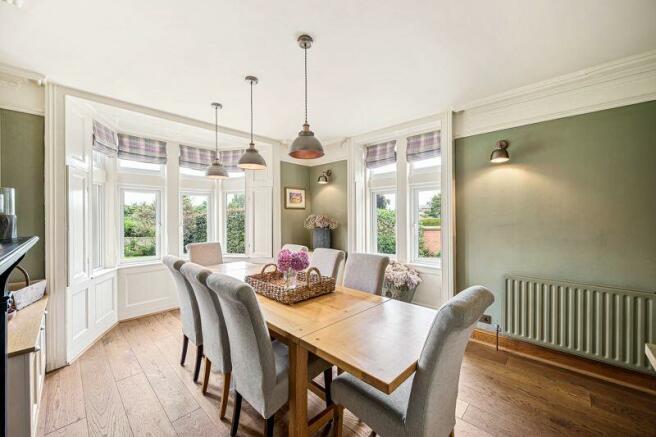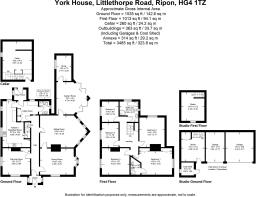York House, Littlethorpe Road, Ripon, North Yorkshire, HG4 1TZ

- PROPERTY TYPE
Character Property
- BEDROOMS
5
- BATHROOMS
3
- SIZE
Ask agent
- TENUREDescribes how you own a property. There are different types of tenure - freehold, leasehold, and commonhold.Read more about tenure in our glossary page.
Freehold
Key features
- Gross Internal Area 290sqm / 3122sqft
- Covered storm entrance, Entrance porch
- Dining room, Family room, Sitting room, Garden room, Study, Dining Kitchen
- Utility room/laundry, Rear entrance/bootroom, Cloakroom
- LOWER GROUND FLOOR, Wine cellar, Storage
- FIRST FLOOR, Landing, Principal bedroom with en-suite shower room, Guest bedroom, Two further generous double bedrooms, Bedroom 5/Study, House bathroom
- Gated gravel driveway, Ample off-road parking, Separate gated access, Double garage
- Extensive lawns gardens, Stone flagged dining terrace and entertaining area
- Two storey office and studio, Enclosed courtyard garden, Garden stores, Annexe potential
- What3words: ///pricing.driven.juggles
Description
This substantial, detached family home has undergone significant modifications and extensions in recent years.The thoughtful renovations have transformed it into a delightful and spacious abode, blending historic charm with modern convenience.
The enhancements have preserved the house's architectural integrity while providing ample living space for contemporary family living. This impressive property is situated on a generous plot, featuring beautifully maintained landscaped gardens providing a peaceful and picturesque setting.
Upon entering the property, you are greeted by a welcoming reception hall adorned with elegant timber flooring, decorative arches, and exquisite period detailing. This thoughtfully designed space immediately conveys a sense of warmth and hospitality, setting the tone for the rest of the home. The reception hall offers a glimpse of the impressive accommodation that await within.
Accessed from the reception hall, the elegantly proportioned formal dining room is bathed in natural light from its dual aspect windows. This inviting space features a timeless timber floor, a striking feature fire surround, and exquisite period detailing, creating an ambiance that is both warm and sophisticated. It is the perfect setting for hosting family gatherings and entertaining friends, offering a blend of historical charm and modern elegance.
The recently remodeled dining kitchen seamlessly blends functionality and style, showcasing an extensive array of ‘Shaker’ style fitted cabinetry enhanced by elegant Quartz work surfaces. This culinary space is equipped with a Rangemaster electric cooker featuring a gas hob, an integrated dishwasher for added convenience, and a stainless steel sink complete with a boiling water tap. Every detail has been meticulously crafted to create a kitchen that is both aesthetically pleasing and highly practical for modern living.
The kitchen boasts ample space for a dining table, making it perfect for leisurely breakfasts and casual dining. This inviting area provides a comfortable setting for family meals and relaxed gatherings.Adjoining the kitchen is a spacious and fully fitted utility/laundry room, meticulously designed for maximum efficiency. This practical space features integrated appliances, including a washing machine, tumble dryer, fridge, freezer, and wine fridge, ensuring all your household needs are met with ease.Both the kitchen and utility room provide access through the rear porch to the walled courtyard gardens, facilitating seamless management of outdoor activities and chores.Adding to the convenience, a well-appointed cloakroom is discreetly tucked away within the utility area, offering an extra layer of practicality for both guests and residents.
The family room displays a cosy and comfortable living space, featuring dual aspect windows that flood the space with natural light. This inviting room boasts a period fire surround with a log burning stove, creating a warm and charming atmosphere. It's the perfect spot for relaxing evenings, offering both a touch of historical elegance and modern comfort. Whether you're curling up with a book, enjoying a movie night, or simply unwinding after a long day, this family room provides a welcoming retreat.The sitting room and adjoining garden room provide versatile and inviting spaces, thoughtfully designed to maximise the enjoyment of the terrace and gardens. These areas serve as comfortable and stylish settings, perfect for hosting family and friends.
The sitting room boasts a decorative period fire surround with a gas-fired stove, complemented by elegant coving and feature ceiling roses, creating an elegant setting.The garden room features expansive bi-folding doors that seamlessly integrate indoor and outdoor living, allowing the beauty of the garden to flow inside effortlessly. Discretely located off the garden room is a spacious study with fitted bookcases.Abundant natural light and unobstructed views ensure the garden's charm is always within reach, whether you are relaxing with a book, entertaining guests, or simply savouring the serene surroundings. This harmonious blend of indoor comfort and outdoor beauty makes these rooms true highlights of the home.
FIRST FLOOR
The elegant timber staircase leads to the expansive first-floor accommodation. At the heart of this level is the principal bedroom suite, which boasts fitted furniture and feature panelled wall.The bedroom suite is complemented by a well-appointed en-suite shower room, featuring white sanitary ware, a walk in shower, and heated towel rail.The spacious landing, adorned with feature panelling, leads to three further generous bedrooms, each offering ample space and comfort. These rooms are ideal for family members or guests, providing a restful retreat with plenty of natural light.
An additional bedroom is currently utilised as a home office/hobbies room.The house bathroom is thoughtfully designed with high-quality white sanitary ware, complemented by elegant travertine wall and floor tiling. It features a walk-in shower and a heated towel rail for added comfort and luxury. This well-appointed bathroom ensures a relaxing and functional space for all household members.
GARDEN AND GROUNDS
York House offers an excellent level of privacy and tranquility, the property is approached via a gated driveway with ample off-road parking. A separate entrance leads to a sheltered courtyard garden with further off-road parking, double garaging and a two storey office and studio. This substantial range of buildings could offer the potential to create a self-contained annexe (subject to the necessary planning consents).A highlight of this lovely home is the gardens, enclosed by high natural hedging which not only provides privacy but also frames the space with a lush green backdrop. Within its boundaries you will discover specimen trees, high natural hedging and established shrubs adding form and texture.Enhancing the allure of the gardens is an extensive stone-flagged terrace, perfect for outdoor dining and entertaining. This inviting space provides a seamless blend of indoor and outdoor living with direct access from the garden room, making it an ideal setting for family gatherings, summer parties, or simply enjoying the surroundings.
A separate vehicular access leads to a private, sheltered courtyard garden, providing additional off-road parking. A substantial range of brick outbuildings has been cleverly converted into a two-story office and studio, complete with an adjoining double garage. These versatile buildings offer the potential to be transformed into a self-contained annexe, perfect for dependent relatives or as a holiday rental (subject to the necessary planning consents).
LITTLETHORPE VILLAGE
The picturesque and popular village of Littlethorpe is situated on the edge of the city of Ripon, making it a convenient location for accessing the amenities and historical sites of the city. The village is set in a rural area characterised by picturesque landscapes, including farmland, open green spaces and canalside walks.The village is accessible via local roads providing easy access to Ripon and other nearby villages and towns.
The surrounding countryside offers opportunities for walking, cycling, and enjoying the natural environment.Littlethorpe provides a rural lifestyle with the benefits of being close to a city. It appeals to those looking for a quieter, community-focused way of life.The village hall forms a central focal point for regular societies, fitness classes, local events, music evenings and village gatherings and is an important part of life in Littlethorpe, fostering a close-knit community spirit.In all a charming village that offers a blend of rural tranquility and convenient access to the historical and cultural attractions of Ripon. Its scenic location and community-oriented atmosphere make it an appealing place for those looking to enjoy the countryside while being close to urban amenities.
RIPON
The historic cathedral city of Ripon enjoys a lively and thriving community that caters to a diverse array of lifestyles. Strolling along its bustling streets, a collection of independent shops and high street retailers, as well as a delightful selection of cafe´s, restaurants and pubs, ensures there is something to delight every taste.Ripon is situated in the Harrogate district of North Yorkshire. It lies approximately 20 miles north of the city of York and about 12 miles south of the Yorkshire Dales National Park.Ripon’s strategic central location makes it an ideal base for exploring the wider region. Just a short drive away lies the Yorkshire Dales National Park, a haven for outdoor enthusiasts seeking picturesque landscapes and adventure.
The historic city of York and the spa town of Harrogate are easily accessible, boasting a wide range of attractions, shops and dining experiences.
Education: Ripon is also renowned for its exceptional educational opportunities, home to top-rated schools such as Outwood Academy and Ripon Grammar School, both of which have garnered well-deserved acclaim for their academic excellence and nurturing learning environments.
Brochures
Property BrochureFull Details- COUNCIL TAXA payment made to your local authority in order to pay for local services like schools, libraries, and refuse collection. The amount you pay depends on the value of the property.Read more about council Tax in our glossary page.
- Band: G
- PARKINGDetails of how and where vehicles can be parked, and any associated costs.Read more about parking in our glossary page.
- Yes
- GARDENA property has access to an outdoor space, which could be private or shared.
- Yes
- ACCESSIBILITYHow a property has been adapted to meet the needs of vulnerable or disabled individuals.Read more about accessibility in our glossary page.
- Ask agent
York House, Littlethorpe Road, Ripon, North Yorkshire, HG4 1TZ
Add your favourite places to see how long it takes you to get there.
__mins driving to your place
Your mortgage
Notes
Staying secure when looking for property
Ensure you're up to date with our latest advice on how to avoid fraud or scams when looking for property online.
Visit our security centre to find out moreDisclaimer - Property reference 12443755. The information displayed about this property comprises a property advertisement. Rightmove.co.uk makes no warranty as to the accuracy or completeness of the advertisement or any linked or associated information, and Rightmove has no control over the content. This property advertisement does not constitute property particulars. The information is provided and maintained by Buchanan Mitchell Ltd, North Yorkshire. Please contact the selling agent or developer directly to obtain any information which may be available under the terms of The Energy Performance of Buildings (Certificates and Inspections) (England and Wales) Regulations 2007 or the Home Report if in relation to a residential property in Scotland.
*This is the average speed from the provider with the fastest broadband package available at this postcode. The average speed displayed is based on the download speeds of at least 50% of customers at peak time (8pm to 10pm). Fibre/cable services at the postcode are subject to availability and may differ between properties within a postcode. Speeds can be affected by a range of technical and environmental factors. The speed at the property may be lower than that listed above. You can check the estimated speed and confirm availability to a property prior to purchasing on the broadband provider's website. Providers may increase charges. The information is provided and maintained by Decision Technologies Limited. **This is indicative only and based on a 2-person household with multiple devices and simultaneous usage. Broadband performance is affected by multiple factors including number of occupants and devices, simultaneous usage, router range etc. For more information speak to your broadband provider.
Map data ©OpenStreetMap contributors.




