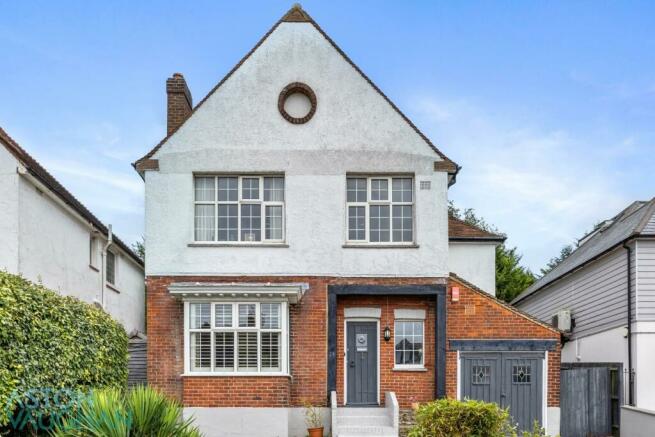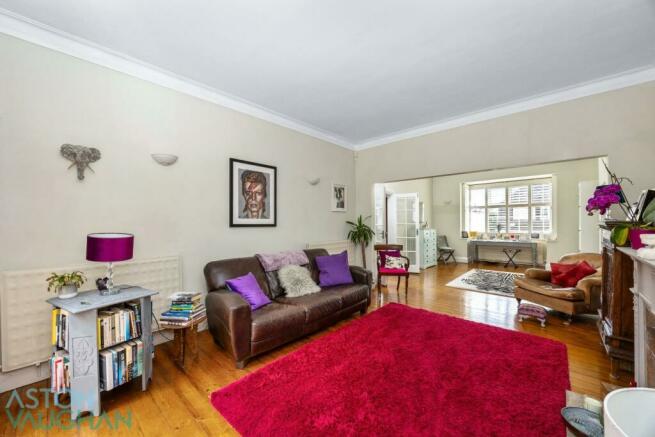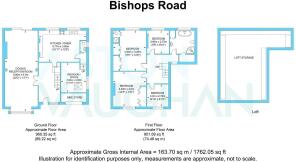
Bishops Road, Hove

- PROPERTY TYPE
Detached
- BEDROOMS
5
- BATHROOMS
1
- SIZE
1,762 sq ft
164 sq m
- TENUREDescribes how you own a property. There are different types of tenure - freehold, leasehold, and commonhold.Read more about tenure in our glossary page.
Freehold
Description
Sitting in one of the city?s most prestigious enclaves, facing west while looking out over the lush green vista of Goldstone Valley; this substantial, recently refurbished, four-bedroom family home has an air of grandeur. For families looking to live the quintessential Hove lifestyle, you couldn?t be better placed than here. Bishops Road sits on the outskirts of Hove Park, so you have the joys of the city within walking distance, and while this house sits within these tranquil environs, the vibrant shops, restaurants and bars of Church Road can be accessed in fifteen-minutes on foot.
Built during the 1930s, architects of the time were designing homes with the family unit in mind, so space, light and functionality were of utmost importance. This house has all three in abundance, along with a beautifully sunny, 90-foot rear garden for the family to enjoy. With two generous reception rooms, four bedrooms and two bathrooms, this immaculate home provides spacious and versatile living accommodation for any growing family. These rooms are filled with natural light from the east and west, creating a light and airy home, benefitting from high ceilings and many original period features. It is immediately warm and welcoming, with many contemporary touches, yet there also remains scope for further modernisations, extensions and reconfigurations due to the large plot on which it stands.
Exterior & Entrance Hall: - Set back and elevated from the road by a neat front garden, this house has stature, and is a prime example of 1930s architecture. Part red-brick, part render, and with a porthole detail on the gable it is attractive on the approach with a few steps leading past the drive and up to your door. From the moment you enter, this house feels welcoming and harmonious having been modernised and beautifully maintained by the current owners who have a refined taste in interiors. The entrance hall is inviting, and from here, the scale of the house becomes apparent. The original wooden floors have been sanded and varnished in warm tones, flowing through double doors to the main reception room on the left.
Living Room & Dining Room: - Spanning the depth of the house this fantastic room is exceptionally spacious making it ideal for both family time and entertaining. Its east and westerly walls are heavily glazed with sliding doors leading out to the garden at the rear, while to the front the wide box bay has been adorned with Shutterly Fabulous shutters, framing views of the attractive homes opposite. Classic coving and skirting boards remain and a gas fire in place - although it has not been used and would require attention prior to use. As the weather warms, rear doors can be opened to link the house with the glorious garden, where you can spill out to dine on the patio. A Farrow & Ball palette has been used throughout, with Cornforth White in here, creating a timeless and complementary finish to the room.
Kitchen & Snug - This room certainly feels like the heart of this home, with a large kitchen table at its centre for family meetings, informal suppers and leisurely lunches. Two wide windows frame pretty garden views, so you can keep an eye on little ones from inside. It is bright and airy ? particularly in the morning as the sun is coming up when the room is bathed in natural light form the east. Forming a long U shape, the kitchen offers a wealth of storage solutions in cream Shaker cabinetry paired with solid oak worktops to complement the stone tiled floor. Within these, the electric oven, gas hob, washing machine and dishwasher have been integrated, leaving space for a tall Smeg fridge freezer, while the tumble dryer has been cleverly concealed within a cupboard in the snug room. This was once the garage, but it has now been converted to a comfortable space for sofas and movie time ? ideal for families with older children who may like to entertain independently, or as a playroom perhaps. The current owners use it as a guest bedroom too as it fits a double sofa be with ease.
The Garden: - A treat for the senses, and a dream for children, the garden has a huge lawn for ball games and equipment, plus a large, paved terrace for dining alfresco. Mature evergreens and birch trees line the perimeter providing some areas of dappled shade while giving the garden complete privacy from neighbours. Due to its depth, it receives plenty of sunshine throughout the day, and up to 8pm during the summer where a raised seating area has been created along the rear wall. The surrounding flowerbeds are becoming established and will become abundant with flowers year on year as they mature, and there is still some scope for further landscaping if so desired. There is a summer house/storage shed already in place, but you could easily find space for an outdoor office without compromising on the lawn area, which would be perfect for those working from home as it is so tranquil out here.
First Floor Bedrooms & Bathrooms - Returning to the entrance hall, carpeted stairs take you to the first-floor galleried landing, from which four double bedrooms and the family bathroom reside. The elegant proportions continue the further up the house you go, and natural light streams in through the stairwell windows on the southerly wall. There are two smaller double bedrooms which are ideal for children of any age, with one looking out over the garden, and the other over the rooftops and trees to the front. Bedrooms one and two could both be considered as principal bedrooms due to their size, and both enjoy picturesque views of the sea and across the city to the rolling hills of the South Downs; reminding you just how perfectly positioned you are here between the countryside and the coast. Uniquely, the rear bedroom has a contemporary en suite shower concealed within the wall of built-in wardrobes, while there is a second luxurious bathroom for the other rooms to share. Not only does this have a freestanding bath for whiling away the hours; it also has a separate curved shower cubicle, and a sauna too -bliss!
Vendor?S Thoughts: - ?We really believe you get a feeling from a house, and this one was instantly positive and welcoming. It has been perfect for us for raising our children here, and we love to entertain too so the ground floor space is perfect. The garden was a labour of love, but it has been a joy in the summer as it is both spacious and private, ideal for garden parties. We often walk to the beach and to the centre of Hove from here as it is just 15 minutes away, and the park is a real blessing at any time of year when you have little ones.?
Good To Know - Local shops nearby, Waitrose 15 min walk or 3 mind rive
Hove Station 16 min walk or 5 min drive
Hove Park 5 min walk, Hove Rec and Rugby Club 4 min walk
Education - Primary: Cottesmore Newman College, Stanford Infants and Junior Schools
Secondary: Hove Park, Blatchington Mill, Cardinal Newman RC
Private: Brighton College, Lancing Prep, Brighton Girls School
Location Guide - This big bright home is in a sought-after conservation area just by Hove Park which has an extremely wide range of leisure facilities. While this house sits in a tranquil setting, it is incredibly well-connected by road, train and bus to the centre of Brighton & Hove, where you?ll find Georgian lanes, theatres and several shopping districts, each with their own unique character and style. The clean beaches of Hove are within walking distance where you can swim or picnic on the lawns, and the city centre shops are a short drive away. For commuters, both Hove and Preston Park Stations are an easy walk, and the A23/A27 are just a few minutes away by car. You are also within catchment for some of the city?s best primary and secondary schools, making this a highly attractive and exciting prospect for families, professionals and commuters alike.
Brochures
Brochure 1Brochure- COUNCIL TAXA payment made to your local authority in order to pay for local services like schools, libraries, and refuse collection. The amount you pay depends on the value of the property.Read more about council Tax in our glossary page.
- Band: G
- PARKINGDetails of how and where vehicles can be parked, and any associated costs.Read more about parking in our glossary page.
- Yes
- GARDENA property has access to an outdoor space, which could be private or shared.
- Yes
- ACCESSIBILITYHow a property has been adapted to meet the needs of vulnerable or disabled individuals.Read more about accessibility in our glossary page.
- Ask agent
Bishops Road, Hove
Add your favourite places to see how long it takes you to get there.
__mins driving to your place
Created by award winning owners and directors Talitha Burgess, David Vaughan and Justin Webb, Aston Vaughan fuses lettings, sales and site development for a comprehensive service focused entirely on you and your needs.
Bringing 60 years of collective experience, extensive contacts both local and international and a hand- picked, dedicated team, we attract the best homes available to buy or to let in the vibrant city of Brighton and Hove, along the Southeast coast - and beyond.
We reach the right buyers or tenants for you, wherever they are, through strategic, targeted campaigns that put your property firmly in the spotlight.
A one stop shop, our dedicated sales department can help to find your dream home, from the precious first buy to the luxury mansion. We can answer queries re auctions or commercial properties, and can advise on value, planning and site development. We believe in forming a professional relationship with our clients, so we understand exactly what you want and with good local contacts, we can recommend solicitors and independent financial advisors.
Our dynamic, creative marketing with professional photography and clear copy captures attention, and we firmly believe in being a valuable asset to our clients during the sales, lettings or investment process offering continuity, accuracy and accountability in all transactions. Aston Vaughan aims to be your first choice of agent - whenever you need us.
Talitha Burgess: National Landlords Association Young Woman in Property of the Year David Vaughan: Regional & National Awards for Best Estate Agent in the UK Justin Webb: Real estate finance and BTR, PRS and residential development lawyer, SRA
Your mortgage
Notes
Staying secure when looking for property
Ensure you're up to date with our latest advice on how to avoid fraud or scams when looking for property online.
Visit our security centre to find out moreDisclaimer - Property reference 33303050. The information displayed about this property comprises a property advertisement. Rightmove.co.uk makes no warranty as to the accuracy or completeness of the advertisement or any linked or associated information, and Rightmove has no control over the content. This property advertisement does not constitute property particulars. The information is provided and maintained by Aston Vaughan, Brighton. Please contact the selling agent or developer directly to obtain any information which may be available under the terms of The Energy Performance of Buildings (Certificates and Inspections) (England and Wales) Regulations 2007 or the Home Report if in relation to a residential property in Scotland.
*This is the average speed from the provider with the fastest broadband package available at this postcode. The average speed displayed is based on the download speeds of at least 50% of customers at peak time (8pm to 10pm). Fibre/cable services at the postcode are subject to availability and may differ between properties within a postcode. Speeds can be affected by a range of technical and environmental factors. The speed at the property may be lower than that listed above. You can check the estimated speed and confirm availability to a property prior to purchasing on the broadband provider's website. Providers may increase charges. The information is provided and maintained by Decision Technologies Limited. **This is indicative only and based on a 2-person household with multiple devices and simultaneous usage. Broadband performance is affected by multiple factors including number of occupants and devices, simultaneous usage, router range etc. For more information speak to your broadband provider.
Map data ©OpenStreetMap contributors.





