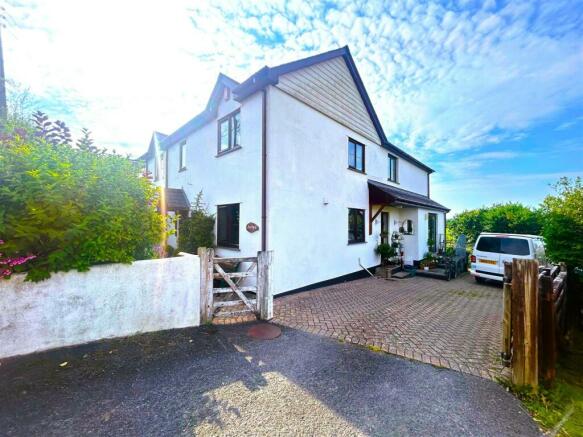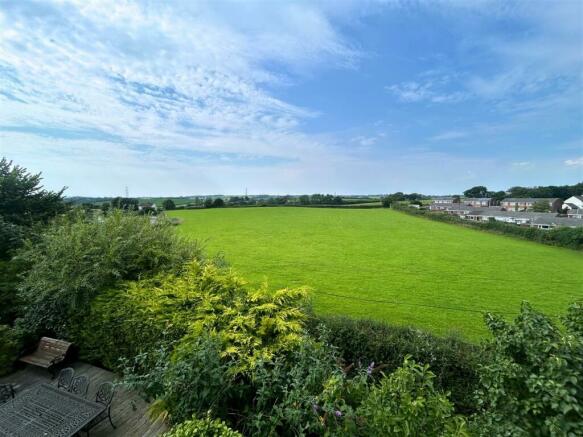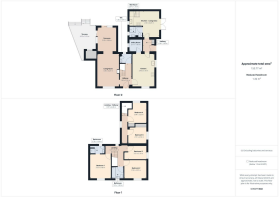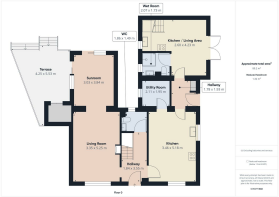Chittlehampton, Umberleigh

- PROPERTY TYPE
Detached
- BEDROOMS
5
- BATHROOMS
3
- SIZE
Ask agent
- TENUREDescribes how you own a property. There are different types of tenure - freehold, leasehold, and commonhold.Read more about tenure in our glossary page.
Freehold
Key features
- Five bedroom house detached house
- Two bedroom self contained annex
- Countryside Views
- Village location
- Off-road parking for up to three vehicles
- Private rear garden
- Gas central heating throughout
- Close proximity to Umberleigh train station
Description
If a private and sunny aspect garden space is what you’re wanting then this is the property for you with a beautifully presented rear garden including a composite decking providing ample space for Al Fresco dining and a well-maintained lawn. The front garden provides a low maintenance stone paved garden space with mature shrubs and bushes; this also includes a private drive with parking for up to three vehicles.
The quaint village of Chittlehampton provides picturesque views across North Devon's spectacular countryside and benefits from being 7 miles away from North Devon's biggest Town Barnstaple. The village has a very tight community with a local pub, village hall and even a train station not too far away in Umberleigh with links to Exeter.
North Devon has a wealth of simply stunning golden sand beaches and has long been a mecca for British surfers. The area has recently been declared a ‘world surfing reserve’, one of just 12 places on the planet along with Australia’s Golden Coast and Malibu in California.
Living Room - 5.23m x 3.33m (17'1" x 10'11") - Positioned on the ground floor is this spacious lounge which has been tastefully decorated to a modern standard. There is an abundance of space for two sofa's, a UPVC double glazed widow that over looks the front garden, wood effect vinyl laminate floor and a gas feature fire place.
Kitchen - 5.16m x 3.45m (16'11" x 11'3") - A stylish fitted kitchen with matching floor and wall units, dual aspect UPVC double glazed windows, space for an electric oven with electric extractor over, stainless steel sink drainer and space for a large dining table. The Kitchen also provides a separate utility room with matching wall and floor units, space and plumbing for a washing machine and space for a tumble dryer.
Sunroom - 3.84m x 3.02m (12'7" x 9'10") - This quiet brilliant modern designed sunroom extends from the lounge to create a bright homely feel due to the dual aspect sliding patio doors overlooking the rear garden and skylight. There is adequate space for lounge furniture but it could alternatively be used as a dining room. an added bonus to the room is the small composite patio balcony allowing there to be outside seating just a few steps away.
Bedroom One - 3.86m x 3.33m (12'7" x 10'11") - A well-proportioned double bedroom with space for free standing bedroom furniture, UPVC double glazed window, wood laminate flooring. This bedroom benefits from having its own modern fitted En-suite shower room including a sink basin, toilet, shower cubicle and UPVC obscure window.
En-Suite - 2.31m x 1.27m (7'6" x 4'1") - A sought after en-suite shower room, with tiled walls and comprising of a walk in shower, WC and wash basin.
Bedroom Two - 3.48m x 2.92m (11'5" x 9'6") - A spacious double bedroom with plenty of room for free standing furniture, wood laminate flooring and UPVC double glazed window.
Bedroom Three - 3.51m x 2.16m (11'6" x 7'1") - A large single or small double bedroom with plenty of space for free standing furniture, wood laminate flooring and a UPVC double glazed window
Bathroom - 2.31m x 1.27m (7'6" x 4'1") - A well presented three piece family bathroom with tile flooring, toilet, sink basin, bath tub with shower overhead and a UPVC obscure window.
Kitchen/ Living Area - 4.22m x 2.59m (13'10" x 8'5") - The annex provides a modern designed open plan living room and kitchen and allows plenty of light due to the dual aspect UPVC double glazed window and patio door. The lounge has enough space for a sofa and small dining room table and the kitchen is modern fitted kitchen with matching wall and floor units, space for an electric oven, space and plumbing for a washing machine and a stainless steel sink drainer.
Wet Room - 2.06m x 1.73m (6'9" x 5'8" ) - A modern fitted wet room with a shower overhead, toilet, sink basin and a UPVC obscure window.
Bedroom Four - 3.23m x 2.97m (10'7" x 9'8") - With spectacular views across the distant North Devon countryside; this double bedroom also provides a modern taste and even benefits from a built in wardrobe to free up more room for free standing furniture.
Bedroom Five - 2.90m x 2.54m (9'6" x 8'3") - Being a similar size to bedroom 4, this double bedroom is also done to a modern standard and benefits from a built in wardrobe leaving plenty of space for all other bedroom furniture.
Downstairs Wc - 1.85m x 1.47m (6'0" x 4'9") - A convenient downstairs WC fit with a sink basin, toilet and UPVC obscure window.
Front Garden - A well maintained stone paved patio garden with mature shrubs, bushes and a green house. It also has the benefit of a private drive providing parking for two/three vehicles.
Rear Garden - If a private sunny aspect garden is what you're looking for then this is the property for you. This rear garden is surrounded by mature bushes and trees ,a composite patio, low-maintenance lawn and wooden decking providing space for al fresco dining.
Agent Notes - We have been informed by the vendor that gas, electric, water and drainage are all mains connected.
To comply with the property mis-descriptions act we must inform all prospective purchasers that the measurements are taken by an electronic tape measure and are provided as a guide only. We have not tested any mains services, gas or electric appliances or fixtures and fittings mentioned in these details, therefore, prospective purchasers should satisfy themselves before committing to purchase.
Directions - From Barnstaple go over the Taw Bridge and take the second exit at the roundabout following the A361 towards Bideford. At the second roundabout, take the first exit following the A361. At the Bishop Tawton roundabout take the 3rd exit towards Bishops Tawton. Follow the old Exeter Road until you reach Umberleigh and take a left towards the train station onto the B3227. Follow this road for 0.5 miles then turn left towards Chittlehampton where the property will be on the hand signed as you enter the village.
Brochures
Chittlehampton, Umberleigh- COUNCIL TAXA payment made to your local authority in order to pay for local services like schools, libraries, and refuse collection. The amount you pay depends on the value of the property.Read more about council Tax in our glossary page.
- Band: D
- PARKINGDetails of how and where vehicles can be parked, and any associated costs.Read more about parking in our glossary page.
- Yes
- GARDENA property has access to an outdoor space, which could be private or shared.
- Yes
- ACCESSIBILITYHow a property has been adapted to meet the needs of vulnerable or disabled individuals.Read more about accessibility in our glossary page.
- Ask agent
Chittlehampton, Umberleigh
Add your favourite places to see how long it takes you to get there.
__mins driving to your place
Your mortgage
Notes
Staying secure when looking for property
Ensure you're up to date with our latest advice on how to avoid fraud or scams when looking for property online.
Visit our security centre to find out moreDisclaimer - Property reference 33304653. The information displayed about this property comprises a property advertisement. Rightmove.co.uk makes no warranty as to the accuracy or completeness of the advertisement or any linked or associated information, and Rightmove has no control over the content. This property advertisement does not constitute property particulars. The information is provided and maintained by Turners, Ilfracombe. Please contact the selling agent or developer directly to obtain any information which may be available under the terms of The Energy Performance of Buildings (Certificates and Inspections) (England and Wales) Regulations 2007 or the Home Report if in relation to a residential property in Scotland.
*This is the average speed from the provider with the fastest broadband package available at this postcode. The average speed displayed is based on the download speeds of at least 50% of customers at peak time (8pm to 10pm). Fibre/cable services at the postcode are subject to availability and may differ between properties within a postcode. Speeds can be affected by a range of technical and environmental factors. The speed at the property may be lower than that listed above. You can check the estimated speed and confirm availability to a property prior to purchasing on the broadband provider's website. Providers may increase charges. The information is provided and maintained by Decision Technologies Limited. **This is indicative only and based on a 2-person household with multiple devices and simultaneous usage. Broadband performance is affected by multiple factors including number of occupants and devices, simultaneous usage, router range etc. For more information speak to your broadband provider.
Map data ©OpenStreetMap contributors.







