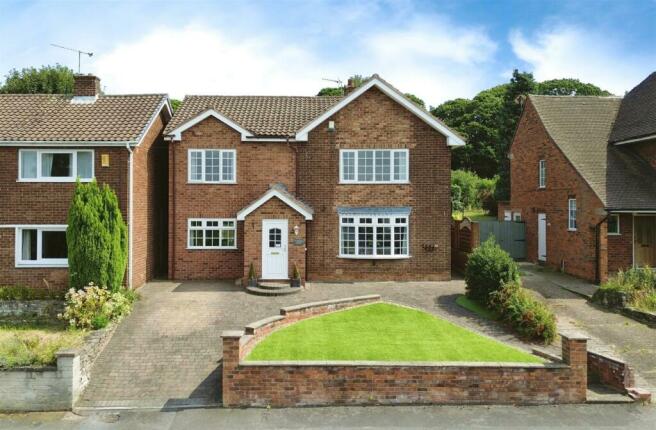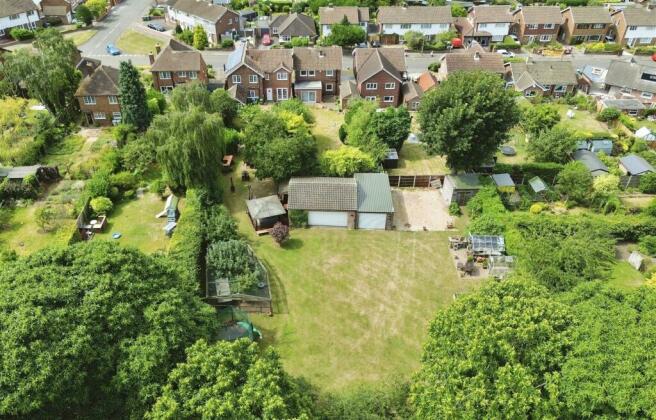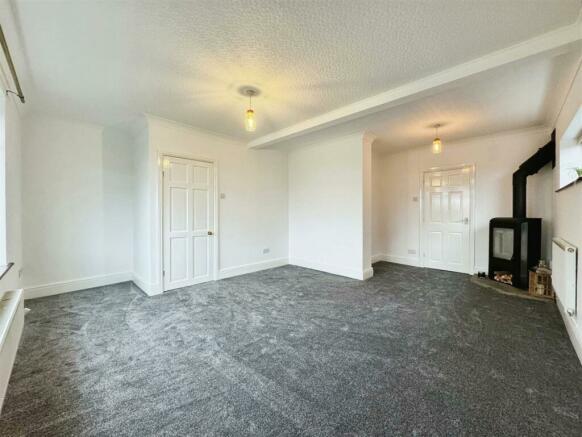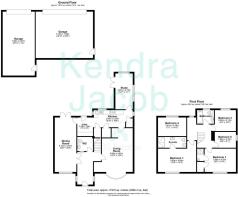Chatsworth Road, Worksop

- PROPERTY TYPE
Detached
- BEDROOMS
5
- BATHROOMS
2
- SIZE
2,480 sq ft
230 sq m
- TENUREDescribes how you own a property. There are different types of tenure - freehold, leasehold, and commonhold.Read more about tenure in our glossary page.
Freehold
Key features
- BEAUTIFULLY PRESENTED EXTENDED FIVE BEDROOM DETACHED FAMILY HOME
- SITUATED IN ONE OF WORKSOP’S PRIME LOCATIONS
- THREE RECEPTION ROOMS
- MODERN KITCHEN WITH EXTENSIVE STORE
- FIVE WELL PROPORTIONED BEDROOMS
- TWO EN-SUITE SHOWER ROOMS & FAMILY BATHROOM
- LOW MAINTENANCE FRONT GARDEN WITH ARTIFICIAL GRASS & BLOCK PAVED DRIVEWAY
- LARGE PRIVATE REAR GARDEN WITH BAR AREA HOT TUB & BRICK BBQ
- TRIPLE & SINGLE GARAGE WITH ADDITIONAL HARD STANDING SPACE FOR VEHICLES
- POTENTIAL FOR PADDOCKS IN THE EXPANSIVE REAR GARDEN
Description
For sale with no upper chain is this deceptively spacious five bedroom detached family home, situated in one of Worksop’s prime locations.This property features a spacious and well-maintained interior with modern amenities throughout. The entrance hallway leads to a generous living room, dining room, kitchen, study and downstairs WC, all enhanced by, UPVC double glazing, and ample light. The first floor hosts five bedrooms, including a spacious master bedroom with an ensuite shower room, as well as a family bathroom and en-suite to the second bedroom.
The exterior is equally impressive, with a low-maintenance front garden and a large, private rear garden, ideal for entertaining. The rear garden includes a paved patio, a bar area, a brick barbecue, a hot tub with a pergola, two greenhouses, a large shed and well-kept borders. Additional features are a triple and single garage, rear gated access, and extra hardstanding space for vehicles, with potential for paddocks. This property offers a blend of comfort, style, and practicality, perfect for a family home.
Entrance Hallway - A spacious entrance hallway featuring a UPVC double-glazed door, side-facing UPVC double-glazed windows, natural wood flooring, and a staircase leading to the first-floor landing. Double doors provide access to the dining room, while additional doors lead to the living room and downstairs WC.
Downstairs Wc - A modern suite comprising a vanity hand wash basin and low flush WC, with natural wood flooring, a contemporary towel radiator, central heating radiator, and a decorative window.
Living Room - A generously sized living room with a front-facing UPVC double-glazed bow window, side-facing UPVC double-glazed window, coving to the ceiling, two central heating radiators, power points, and a TV point. The focal point of this room is a log-burning fire with a stone hearth.
Kitchen - An extensive range of wall and base units with complementary work surfaces incorporating a sink unit with a mixer tap, a freestanding range-style cooker with an electric extractor fan above, an integrated dishwasher and fridge freezer, and space for a freestanding washing machine. Additional features include a storage cupboard, pantry, drying room, part-tiled walls, tiled flooring, display lighting, downlighting to the ceiling, power points, a modern vertical central heating radiator, a rear-facing UPVC glazed entrance door leading to the garden, two side-facing UPVC double-glazed windows, a rear-facing UPVC double-glazed window, and doors providing access to the dining room and study.
Dining Room - A beautiful dining room with a front-facing UPVC double-glazed window and rear-facing UPVC double-glazed French doors opening to the garden. The room also features two central heating radiators, wall lighting, and power points.
Study - A good-sized reception room currently used as a study, with rear and side-facing UPVC double-glazed windows, a side-facing entrance door leading to the garden, a central heating radiator, and power points.
First Floor Landing - Featuring spindle balustrades, a rear-facing UPVC double-glazed window, a central heating radiator, access to the loft space, and doors leading to five bedrooms and the family bathroom.
Master Bedroom - An attractive and spacious master bedroom with a front-facing UPVC double-glazed window, central heating radiator, power points, TV point, and a door leading to the ensuite shower room.
En-Suite Shower - A white suite comprising a walk-in shower unit with a mains-fed shower, pedestal hand wash basin, low flush WC, downlighting to the ceiling, electric extractor fan, towel radiator, and laminate effect vinyl flooring.
Bedroom Two - A second double bedroom with a front-facing UPVC double-glazed window, central heating radiator, power points, fitted wardrobe, and a door leading to the ensuite shower room.
En-Suite Shower Two - A white suite comprising a shower unit with an electric shower, corner hand wash basin with tiled splashback, and laminate effect vinyl flooring.
Bedroom Three - An attractive third bedroom with a rear-facing UPVC double-glazed window, central heating radiator, and power points.
Bedroom Four - A good-sized fourth bedroom with a rear-facing UPVC double-glazed window, central heating radiator, and power points.
Bedroom Five - Currently used as a hobby room, with a side-facing UPVC double-glazed window, central heating radiator, and power points.
Family Bathroom - A three-piece suite in white comprising a panelled bath, vanity hand wash basin, and low flush WC. The room is fully tiled to the walls, with laminate effect vinyl flooring, a central heating radiator, and a rear-facing obscure UPVC double-glazed window.
Outside - At the front of the property, there is a low-maintenance garden featuring artificial grass, shrub borders, a block-paved driveway, and access to the rear.
The rear of the property boasts a much larger than average enclosed garden, with the potential for paddocks. This beautifully maintained and private space is ideal for entertaining, offering paved patio seating areas, a brick barbecue, and a hot tub with pergola included in the sale. Additional features include a bar area, a feature pond, and a lawn with well-stocked borders. The garden also benefits from rear gated access, leading to a triple garage, an additional single garage, and extra hardstanding space, perfect for storing caravans, motorhomes, or trailers. The paddock also has two greenhouses, a large shed, chicken coup and various mature fruit trees and bushes.
Agents Note - The Solar Panels are included as part of the sale of the property and were installed in 2011 on a 25 year Index Linked Tariff paid to the householder. Please contact the branch should you wish for more information.
Brochures
Chatsworth Road, WorksopBrochure- COUNCIL TAXA payment made to your local authority in order to pay for local services like schools, libraries, and refuse collection. The amount you pay depends on the value of the property.Read more about council Tax in our glossary page.
- Band: C
- PARKINGDetails of how and where vehicles can be parked, and any associated costs.Read more about parking in our glossary page.
- Yes
- GARDENA property has access to an outdoor space, which could be private or shared.
- Yes
- ACCESSIBILITYHow a property has been adapted to meet the needs of vulnerable or disabled individuals.Read more about accessibility in our glossary page.
- Ask agent
Chatsworth Road, Worksop
Add your favourite places to see how long it takes you to get there.
__mins driving to your place
Your mortgage
Notes
Staying secure when looking for property
Ensure you're up to date with our latest advice on how to avoid fraud or scams when looking for property online.
Visit our security centre to find out moreDisclaimer - Property reference 33305602. The information displayed about this property comprises a property advertisement. Rightmove.co.uk makes no warranty as to the accuracy or completeness of the advertisement or any linked or associated information, and Rightmove has no control over the content. This property advertisement does not constitute property particulars. The information is provided and maintained by Kendra Jacob, Bassetlaw. Please contact the selling agent or developer directly to obtain any information which may be available under the terms of The Energy Performance of Buildings (Certificates and Inspections) (England and Wales) Regulations 2007 or the Home Report if in relation to a residential property in Scotland.
*This is the average speed from the provider with the fastest broadband package available at this postcode. The average speed displayed is based on the download speeds of at least 50% of customers at peak time (8pm to 10pm). Fibre/cable services at the postcode are subject to availability and may differ between properties within a postcode. Speeds can be affected by a range of technical and environmental factors. The speed at the property may be lower than that listed above. You can check the estimated speed and confirm availability to a property prior to purchasing on the broadband provider's website. Providers may increase charges. The information is provided and maintained by Decision Technologies Limited. **This is indicative only and based on a 2-person household with multiple devices and simultaneous usage. Broadband performance is affected by multiple factors including number of occupants and devices, simultaneous usage, router range etc. For more information speak to your broadband provider.
Map data ©OpenStreetMap contributors.





