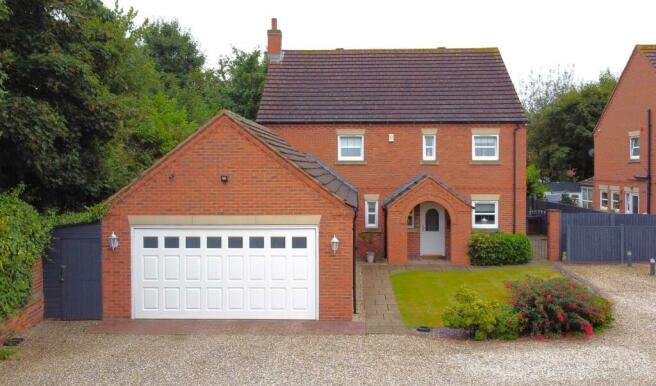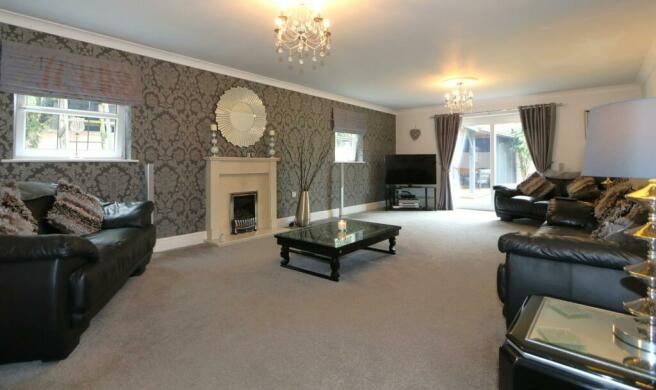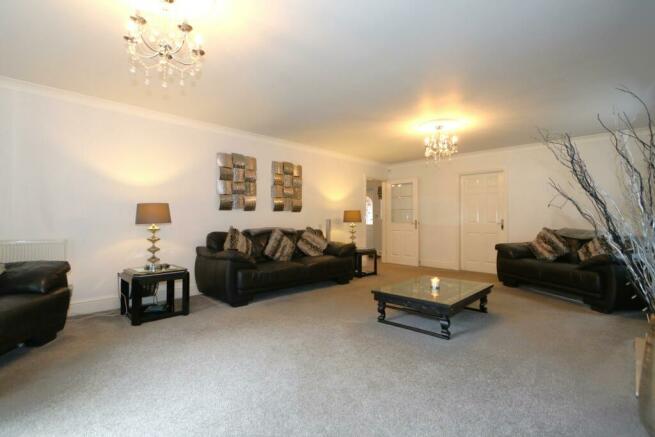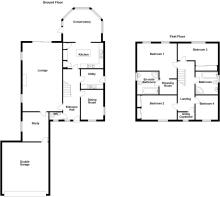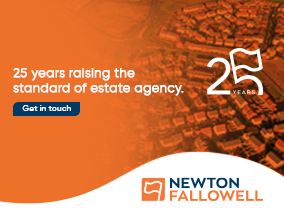
Atherstone Road, Measham, DE12

- PROPERTY TYPE
Detached
- BEDROOMS
4
- BATHROOMS
2
- SIZE
Ask agent
- TENUREDescribes how you own a property. There are different types of tenure - freehold, leasehold, and commonhold.Read more about tenure in our glossary page.
Freehold
Key features
- Bespoke Built Four Bedroom Detached Family Home
- Over 2,000Sqft of Living Space
- Private Location with only Two Properties
- 26ft Lounge | Separate Dining Room | Garden Room
- Study | Cloakroom/W.C.
- Four Double Bedrooms
- Four Piece En-Suite Bathroom + Dressing Room
- Landscaped Gardens | Outdoor Entertaining Area
- Double Garage | No Upward Chain
- EER C | Freehold
Description
Nestled in the charming village of Measham, the property at Atherstone Road enjoys a serene and secluded location while still being within easy walking distance of local amenities. Measham offers the quintessential village lifestyle with shops, cafes and pubs that provide a welcoming community atmosphere. The area is well-regarded for its excellent schools and various recreational activities, making it a wonderful place for families to settle. Additionally, Measham's proximity to major road networks ensures convenient commutes to nearby towns and cities, including Swadlincote and Ashby-de-la-Zouch.
The property itself is accessed via a private gravelled driveway, shared with only one other home, offering exceptional privacy and exclusivity. The entrance hall, adorned with elegant washed oak laminate flooring, sets a tasteful tone for the rest of the house and serves as a warm welcome space for family and guests alike. The spacious lounge features sliding doors that open up to a walled garden, allowing natural light to flood the room and providing beautiful views of the tranquil outdoor space.
Families and professionals will appreciate the versatility of the separate study or family room, ideal for creating a functional home office or a cosy retreat for family activities. This room, along with a separate dining room that continues the theme of the washed oak laminate flooring, ensures that the home accommodates both work and leisure needs. The fitted shaker-style kitchen with granite worktops and a centre island offers a harmonious blend of modern functionality and timeless design, perfect for cooking and entertaining. The adjacent garden room expands the living space seamlessly, making it perfect for social gatherings and day-to-day enjoyment.
The property features four double bedrooms, with the master suite including an en-suite bathroom designed for your comfort. An additional well-appointed bathroom serves the remaining bedrooms.
Outdoors, the south-easterly facing rear garden is a true sanctuary, featuring a well-maintained lawn, paved patio and a spacious entertaining area equipped with power and lighting. Mature trees and hedgerows encircle the property, providing a high level of privacy and a picturesque backdrop. The garden also boasts unique features such as a secure gated dog run, a children's timber tree house, and a generous tool shed, catering to a variety of needs and interests.
Additional convenience is offered by the double garage with an electric open-and-over door, providing ample storage and parking space for multiple vehicles, supplemented by off-road parking for up to six cars. The property is equipped with external lighting and CCTV surrounding the premises, enhancing both security and peace of mind for the residents. This bespoke built home at Atherstone Road combines luxury, practicality and tranquillity, making it a highly desirable residence in a sought-after village location.
EPC rating: C. Tenure: Freehold,ACCOMMODATION
ENTRANCE HALLWAY
5.86x1.96
CLOAKROOM/W.C.
26FT LOUNGE
7.95×4.63
GENEROUS STUDY
3.40×3.01
SEPARATE DINING ROOM
3.48×2.59
UTILITY ROOM
2.59×2.25
KITCHEN
4.69×2.96
GARDEN ROOM
4.22×3.79
FIRST FLOOR ACCOMMODATION
LANDING
5.90×1.99
BEDROOM ONE
4.66×4.05 max
DRESSING ROOM
2.08×1.74
EN-SUITE BATHROOM
2.66×2.48
BEDROOM TWO
4.01 + wardrobe x 2.97
BEDROOM THREE
4.70×2.51+ wardrobe
BEDROOM FOUR
2.97×2.59
FOUR PIECE FAMILY BATHROOM
2.64×2.60
AIRING CUPBOARD
2.01 x 0.94
GARAGE
5.99 x 5.40
COUNCIL TAX BAND:-
The property is believed to be in council tax band: F
HOW TO GET THERE:-
Sat Nav: DE12 7EG
PLEASE NOTE:-
We endeavour to make our sales particulars accurate and reliable, however, they do not constitute or form part of an offer or any contract and none is to be relied upon as statements of representation or fact. Any services, systems and appliances listed in this specification have not been tested by us and no guarantee as to their operating ability or efficiency is given. All measurements have been taken as a guide to prospective buyers only, and are not precise. If you require clarification or further information on any points, please contact us, especially if you are travelling some distance to view. Fixtures and fittings other than those mentioned are to be agreed with the seller by separate negotiation.
Brochures
Brochure- COUNCIL TAXA payment made to your local authority in order to pay for local services like schools, libraries, and refuse collection. The amount you pay depends on the value of the property.Read more about council Tax in our glossary page.
- Band: F
- PARKINGDetails of how and where vehicles can be parked, and any associated costs.Read more about parking in our glossary page.
- Driveway
- GARDENA property has access to an outdoor space, which could be private or shared.
- Private garden
- ACCESSIBILITYHow a property has been adapted to meet the needs of vulnerable or disabled individuals.Read more about accessibility in our glossary page.
- Ask agent
Energy performance certificate - ask agent
Atherstone Road, Measham, DE12
Add your favourite places to see how long it takes you to get there.
__mins driving to your place

With over 30 sales and lettings offices across the Midlands, and the local property knowledge that comes with almost 20 years of being in business; Newton Fallowell is perfectly placed to support you on your property journey.
Your mortgage
Notes
Staying secure when looking for property
Ensure you're up to date with our latest advice on how to avoid fraud or scams when looking for property online.
Visit our security centre to find out moreDisclaimer - Property reference P2379. The information displayed about this property comprises a property advertisement. Rightmove.co.uk makes no warranty as to the accuracy or completeness of the advertisement or any linked or associated information, and Rightmove has no control over the content. This property advertisement does not constitute property particulars. The information is provided and maintained by Newton Fallowell, Ashby-De-La-Zouch. Please contact the selling agent or developer directly to obtain any information which may be available under the terms of The Energy Performance of Buildings (Certificates and Inspections) (England and Wales) Regulations 2007 or the Home Report if in relation to a residential property in Scotland.
*This is the average speed from the provider with the fastest broadband package available at this postcode. The average speed displayed is based on the download speeds of at least 50% of customers at peak time (8pm to 10pm). Fibre/cable services at the postcode are subject to availability and may differ between properties within a postcode. Speeds can be affected by a range of technical and environmental factors. The speed at the property may be lower than that listed above. You can check the estimated speed and confirm availability to a property prior to purchasing on the broadband provider's website. Providers may increase charges. The information is provided and maintained by Decision Technologies Limited. **This is indicative only and based on a 2-person household with multiple devices and simultaneous usage. Broadband performance is affected by multiple factors including number of occupants and devices, simultaneous usage, router range etc. For more information speak to your broadband provider.
Map data ©OpenStreetMap contributors.
