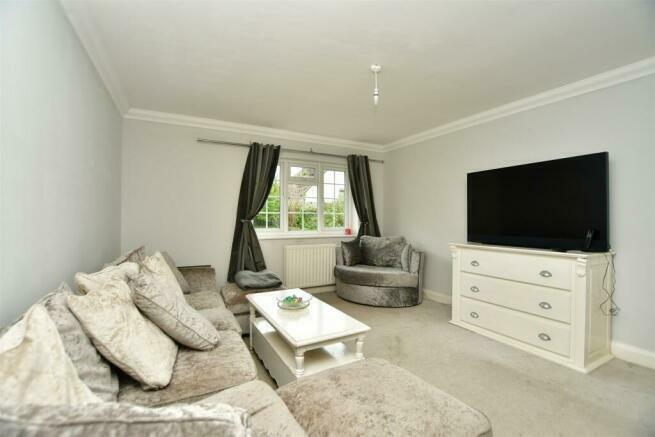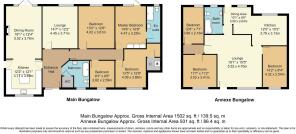London Road, West Kingsdown, Sevenoaks

- PROPERTY TYPE
Bungalow
- BEDROOMS
7
- BATHROOMS
3
- SIZE
2,433 sq ft
226 sq m
- TENUREDescribes how you own a property. There are different types of tenure - freehold, leasehold, and commonhold.Read more about tenure in our glossary page.
Freehold
Key features
- Two Bungalows set on one plot - Ideal Multi Generational Home
- Large Gated Drive & Double Garage
- One Four Bedroom Detached & One Three Bedroom Detached
- Large Garden & Plot of Approx. 0.3 acres
- Huge Loft Spaces for Potential Development subject to planning
- Summer House used as Entertainment Space
- Set back from London Road
- Close to Motorway Network
- EPC rating C - Council Tax band F Sevenoaks
- Guide Price £800,000 to £850,000
Description
One of the standout features of this property is the unique setup of two individual bungalows on the same plot, making it an ideal choice for a multi-generational purchase. With no onward chain, the possibilities are endless for creating a space that suits your family's needs perfectly.
Parking will never be an issue with space for up to 10 vehicles, along with a large gated drive and a double garage for added convenience. The expansive plot of 0.3 acres provides plenty of outdoor space to enjoy, including a huge summerhouse with great potential for various uses.
Whether you're looking for a spacious family home or considering a property with the flexibility to accommodate multiple generations, these set of bungalows on London Road offers a unique opportunity to create the lifestyle you've always dreamed of. Don't miss out on the chance to make this property your own unique home in the heart of North Kent.
Main Bungalow - The main four bedroom bungalow sits to the rear of the plot and has a spacious open plan feel to the main living areas. An L shaped entrance hallway gives access to all areas of the bungalow. To the left as you enter is an open plan kitchen dining room that runs from front to back. The kitchen area offers a modern style with central island and has a door leading to the side of the property. The dining space, that is large enough to take a settee as well as a dining suite has French doors and windows leading to the rear garden. Next to this space is a well proportioned Lounge that has the potential to be joined together to make one huge space, subject to building regulations. A window overlooking the garden could also be extended to become bifold doors across both spaces.
A family bathroom with roll top bath also sits in the hallway that services three of the bedrooms as the main bedroom has ensuite facilities. The bedrooms are all positioned to the right as you look at the bungalow, all of which are doubles. The main bedroom is the last off the hallway and has a bank of wardrobes and ensuite bathroom with walk in shower.
Annexe Bungalow - The annexe bungalow is fully detached from the main property and offers complete independence from it. The entrance brings you into a large lounge of 18ft by 15ft in dimensions. A kitchen area and dining joint dining space sits to the rear of the property. Currently there is no fitted kitchen in this space but one is provided to fit as is required. Two windows and doorway overlook the rear. Two double bedrooms and a single room sit to each end of the property and are serviced by a centrally main bathroom to the rear.
This bungalow needs some attention and will require some work to function effectively including fitting the kitchen and a boiler.
Access to the garden via the dining space is provided as well as individual parking to the block paved drive in front of the Annexe Bungalow.
Garden - To the rear is a good sized garden that connects both properties and offers a social space for all to enjoy. A very large timber summerhouse is situated to the rear of the plot that has been used as an entertainment space. This will need attention but does provide a great footprint for a similar space to be utilised for flexible usage or additional accommodation. Power, light and water are provided.
Location - West Kingsdown is a village in the Sevenoaks district of Kent. It is located on the A20, around 5 miles (8 km) southeast of Swanley, 5.5 miles (9 km) northeast of the town of Sevenoaks and 22.5 miles (36.2 km) from central London. The village, because of its situation near London, has grown considerably from a relatively small farming community to a popular commuter village. To the southwest of the main village are the rural housing developments of Knatts Valley and East Hill. To the north of the village lies the Brands Hatch motor racing circuit. There are four churches in the village: the parish church of St Edmund King and Martyr; West Kingsdown Baptist Church; the Roman Catholic church of St Bernadette; and Kings Church, an Evangelical church established in 1996.
The closest National Rail stations to the village are Eynsford and Kemsing, each located 4.6 miles away and Borough green a little further to the south. There are excellent roadlinks via the A20 to the M26/M25 and M20 connecting to London, the coast and Ebbsfleet International.
Brochures
London Road, West Kingsdown, SevenoaksBrochure- COUNCIL TAXA payment made to your local authority in order to pay for local services like schools, libraries, and refuse collection. The amount you pay depends on the value of the property.Read more about council Tax in our glossary page.
- Band: F
- PARKINGDetails of how and where vehicles can be parked, and any associated costs.Read more about parking in our glossary page.
- Garage
- GARDENA property has access to an outdoor space, which could be private or shared.
- Yes
- ACCESSIBILITYHow a property has been adapted to meet the needs of vulnerable or disabled individuals.Read more about accessibility in our glossary page.
- Lateral living
London Road, West Kingsdown, Sevenoaks
Add your favourite places to see how long it takes you to get there.
__mins driving to your place



Your mortgage
Notes
Staying secure when looking for property
Ensure you're up to date with our latest advice on how to avoid fraud or scams when looking for property online.
Visit our security centre to find out moreDisclaimer - Property reference 33306125. The information displayed about this property comprises a property advertisement. Rightmove.co.uk makes no warranty as to the accuracy or completeness of the advertisement or any linked or associated information, and Rightmove has no control over the content. This property advertisement does not constitute property particulars. The information is provided and maintained by Ibbett Mosely, Borough Green. Please contact the selling agent or developer directly to obtain any information which may be available under the terms of The Energy Performance of Buildings (Certificates and Inspections) (England and Wales) Regulations 2007 or the Home Report if in relation to a residential property in Scotland.
*This is the average speed from the provider with the fastest broadband package available at this postcode. The average speed displayed is based on the download speeds of at least 50% of customers at peak time (8pm to 10pm). Fibre/cable services at the postcode are subject to availability and may differ between properties within a postcode. Speeds can be affected by a range of technical and environmental factors. The speed at the property may be lower than that listed above. You can check the estimated speed and confirm availability to a property prior to purchasing on the broadband provider's website. Providers may increase charges. The information is provided and maintained by Decision Technologies Limited. **This is indicative only and based on a 2-person household with multiple devices and simultaneous usage. Broadband performance is affected by multiple factors including number of occupants and devices, simultaneous usage, router range etc. For more information speak to your broadband provider.
Map data ©OpenStreetMap contributors.




