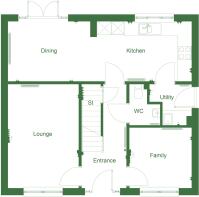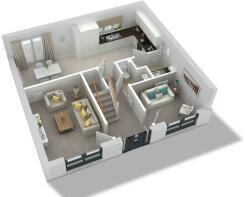
The Maples, Tarff Road, Inverness, IV2 6FU

- PROPERTY TYPE
Detached
- BEDROOMS
4
- SIZE
Ask developer
- TENUREDescribes how you own a property. There are different types of tenure - freehold, leasehold, and commonhold.Read more about tenure in our glossary page.
Ask developer
Key features
- Separate family room overlooking front garden
- Open plan Ashley Ann kitchen and dining area
- French doors leading to patio
- Bosch double oven, hob, integrated fridge freezer & dishwasher
- Utility room with garden access
- Turfed front and rear garden
- Downstairs WC/cloakroom
- Fitted wardrobes to bedrooms one and two
- En suite with vanity unit to main bedroom
Description
The Maples, Inverness
Tarvie - 4 bedroom home on plot 489
The Tarvie is a stunning 4 bedroom property which is beautifully designed and well thought out.
An open plan luxury Ashley Ann kitchen/dining area features integrated Bosch appliances and French doors leading to the rear turfed garden. In addition, there is a useful utility room with a door leading outside. The hallway leads to the lounge and separate front aspect family room. A cloakroom and handy storage cupboard are also located on the ground floor.
The first floor has four bedrooms, with bedroom 1 featuring an en suite shower room. Additionally, there is a family bathroom and storage cupboard on the first floor.
The Maples
Tarvie and Tweed showhomes now open
The Maples at Ness Side, Inverness, offers a selection of new 2, 3 & 4 bedroom homes in a stunning setting offering city living, with the countryside on your doorstep.
Set amidst mature trees, timber trails and cycle paths, it is a spectacular riverside neighbourhood, a gateway to the great outdoors within walking distance of the amenities of a vibrant, family-friendly city.
Discover more today.
Opening Hours
Open Thursday to Sunday 10:30am to 5pm& Monday 12pm - 5pm.
Parking - Driveway
Room Dimensions
- Lounge - 4.68m x 3.19m
- Kitchen / Dining - 8.27m x 2.70m
- Family Room - 2.81m x 2.73m
- Utility - 1.90m x 1.85m
- Cloakroom - 1.85m x 1.35m
- Bedroom 1 - 3.83m x 3.06m
- En suite - 2.71m x 1.35m
- Bedroom 2 - 3.30m x 2.90m
- Bedroom 3 - 3.42m x 2.90m
- Bedroom 4 - 3.20m x 2.37m
- Bathroom - 2.27m x 1.81m
- COUNCIL TAXA payment made to your local authority in order to pay for local services like schools, libraries, and refuse collection. The amount you pay depends on the value of the property.Read more about council Tax in our glossary page.
- Ask developer
- PARKINGDetails of how and where vehicles can be parked, and any associated costs.Read more about parking in our glossary page.
- Yes
- GARDENA property has access to an outdoor space, which could be private or shared.
- Yes
- ACCESSIBILITYHow a property has been adapted to meet the needs of vulnerable or disabled individuals.Read more about accessibility in our glossary page.
- Ask developer
Energy performance certificate - ask developer
- Show homes open
- Prime riverside location close to Inverness city centre
- Excellent choice of 2, 3 & 4 bed homes
- High specification including Ashley Ann kitchens
The Maples, Tarff Road, Inverness, IV2 6FU
Add your favourite places to see how long it takes you to get there.
__mins driving to your place
Explore area BETA
Inverness
Get to know this area with AI-generated guides about local green spaces, transport links, restaurants and more.
Powered by Gemini, a Google AI model
About Tulloch Homes Ltd
Tulloch Homes – Building on 100 years’ experience
With 100 years’ experience, Tulloch Homes is proud of its Highland heritage, delivering a great choice of high quality 2 to 5 bedroom new homes in the best locations in Scotland.
Our current developments are located at The Maples at Ness Side, Parks View and Drummond Hill in Inverness; Bynack More in Aviemore and Spey Green in Newtonmore.
The superior finishes and top quality fittings in every home, together with fresh contemporary interiors, and energy saving features mean you are assured of an attractive, well built home in a desirable location.
Tulloch Homes is proud to have won several awards, further demonstrating the quality offered by the highly respected builder.
Book your appointment to view a showhome and start your journey to a brand new Tulloch Home today.
Your mortgage
Notes
Staying secure when looking for property
Ensure you're up to date with our latest advice on how to avoid fraud or scams when looking for property online.
Visit our security centre to find out moreDisclaimer - Property reference 4_489. The information displayed about this property comprises a property advertisement. Rightmove.co.uk makes no warranty as to the accuracy or completeness of the advertisement or any linked or associated information, and Rightmove has no control over the content. This property advertisement does not constitute property particulars. The information is provided and maintained by Tulloch Homes Ltd. Please contact the selling agent or developer directly to obtain any information which may be available under the terms of The Energy Performance of Buildings (Certificates and Inspections) (England and Wales) Regulations 2007 or the Home Report if in relation to a residential property in Scotland.
*This is the average speed from the provider with the fastest broadband package available at this postcode. The average speed displayed is based on the download speeds of at least 50% of customers at peak time (8pm to 10pm). Fibre/cable services at the postcode are subject to availability and may differ between properties within a postcode. Speeds can be affected by a range of technical and environmental factors. The speed at the property may be lower than that listed above. You can check the estimated speed and confirm availability to a property prior to purchasing on the broadband provider's website. Providers may increase charges. The information is provided and maintained by Decision Technologies Limited. **This is indicative only and based on a 2-person household with multiple devices and simultaneous usage. Broadband performance is affected by multiple factors including number of occupants and devices, simultaneous usage, router range etc. For more information speak to your broadband provider.
Map data ©OpenStreetMap contributors.






