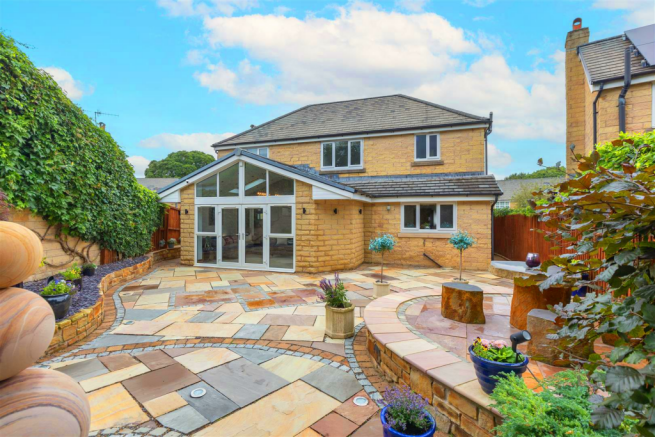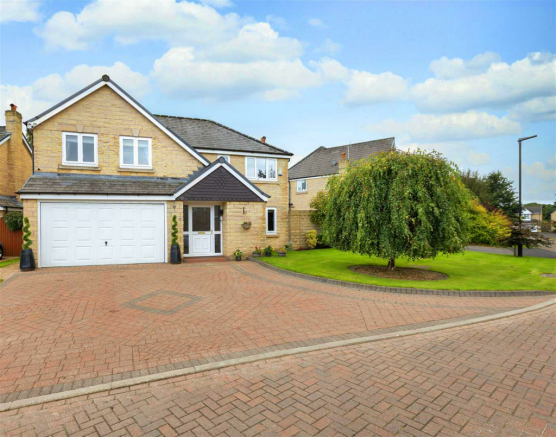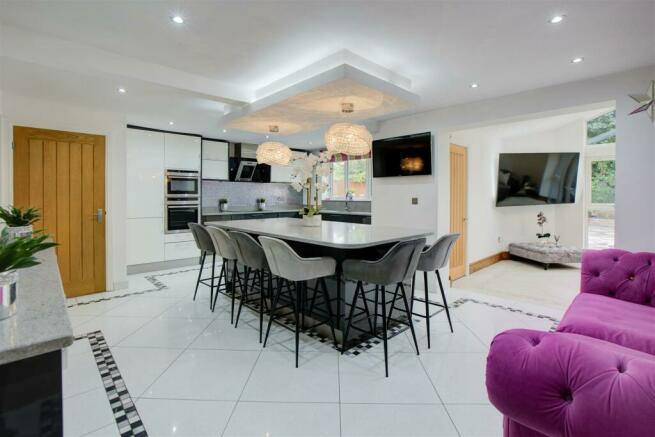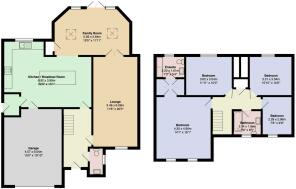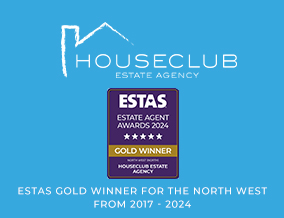
Lindbergh Avenue, Lancaster

- PROPERTY TYPE
Detached
- BEDROOMS
4
- BATHROOMS
2
- SIZE
1,700 sq ft
158 sq m
- TENUREDescribes how you own a property. There are different types of tenure - freehold, leasehold, and commonhold.Read more about tenure in our glossary page.
Freehold
Description
The ground floor accommodation comprises a welcoming entrance hallway, a spacious, yet cosy lounge, a stunning kitchen/breakfast room, a superb family room plus a handy WC and utility. The first floor hosts a brilliant master bedroom with ensuite and dressing area, three more well proportioned bedrooms and a contemporary family bathroom. Externally the property boasts ample off street parking for several vehicles, an integral garage and beautifully landscaped gardens.
Ground Floor -
Entrance Hallway - From the moment you walk through the uPVC front door, you’re welcomed by a spacious hallway decked out in high-quality laminate flooring with plenty of built-in storage.
Wc - A handy ground floor facility.
Lounge - 3.49 x 6.09 (11'5" x 19'11") - The lounge is a cosy retreat with its warm laminate floors, a chic living flame gas fire set in a marble surround and hearth, topped with a wooden mantle. Natural light floods in through the large front window and French doors at the rear, opening up to the garden, perfect for easy indoor-outdoor living.
Kitchen/Breakfast Room - 6.92 x 3.99 (22'8" x 13'1") - The heart of the home is the kitchen dining area, complete with a stylish Wren kitchen. It features everything from integrated appliances like a double oven and microwave to luxurious quartz floor tiles and granite worktops. Swarovski crystal tiled splashbacks add a touch of glamour, and there’s an island with LED lighting above for extra workspace and storage. It’s not just about looks; there’s also an induction hob with an extractor above and a one and a half bowl inset sink, making it as practical as it is beautiful.
Utility Room - Just off the kitchen, the utility room has all you need for laundry day, with plumbing for washing and drying machines and an exterior door for side access.
Family Room - 5.93 x 3.64 (19'5" x 11'11") - Adjacent to the kitchen, the family room is flexible with twin Velux skylights and porcelain tiles. It’s a light, open space with French doors to the garden and a cleverly integrated cupboard that can serve as a compact home office.
Integral Garage - 4.57 x 6.04 (14'11" x 19'9") -
First Floor -
Landing - Head upstairs and you’ll find the landing bright and airy, providing access to all the bedrooms and featuring a central stylish light fixture, loft access, and an airing cupboard.
Master Bedroom - 4.3 x 4.9 (14'1" x 16'0") - The master bedroom is a real sanctuary, with ample built-in storage, twin windows overlooking the front, mood lighting and electricity points.
Ensuite - 2.2 x 1.61 (7'2" x 5'3") - The ensuite bathroom includes a rainfall head shower and chic vanity units underlit with neon.
Bedroom Two - 3.62 x 3.04 (11'10" x 9'11") - A well proportioned double bedroom with a double glazed window to the rear, ceiling lighting and electricity points.
Bedroom Three - 3.31 x 3.04 (10'10" x 9'11") - Another double bedroom with double glazed window to the rear, ceiling lighting and electricity points.
Bedroom Four - 2.96 x 2.28 (9'8" x 7'5") - With a double glazed window to the front, ceiling lighting and electricity points.
Family Bathroom - 2.14 x 1.84 (7'0" x 6'0") - The family bathroom mirrors the style and sophistication found throughout the house, featuring a full suite with a mixer shower over the bath, a large basin with storage underneath, and fully tiled walls that elevate the space.
Externally - Outside, the property doesn’t disappoint with its beautifully maintained front and rear gardens, offering a peaceful escape or a perfect spot for entertaining. There’s plenty of room for parking on the driveway, enhanced by tasteful landscaping that welcomes you home every day. This house isn’t just a place to live; it’s a place to love living, with every detail thoughtfully designed to ensure comfort and style in every corner.
Services - The property is serviced by gas and electricity and mains drainage.
Council Tax - Band F via Lancaster City Council.
Tenure - Freehold.
Viewings - Strictly by appointment with Houseclub Estate Agents, Lancaster.
Energy Performance Certificate - The full Energy Performance Certificate is available on our website or by contacting our hybrid office.
Brochures
Lindbergh Avenue, LancasterBrochure- COUNCIL TAXA payment made to your local authority in order to pay for local services like schools, libraries, and refuse collection. The amount you pay depends on the value of the property.Read more about council Tax in our glossary page.
- Band: F
- PARKINGDetails of how and where vehicles can be parked, and any associated costs.Read more about parking in our glossary page.
- Yes
- GARDENA property has access to an outdoor space, which could be private or shared.
- Yes
- ACCESSIBILITYHow a property has been adapted to meet the needs of vulnerable or disabled individuals.Read more about accessibility in our glossary page.
- Ask agent
Lindbergh Avenue, Lancaster
Add your favourite places to see how long it takes you to get there.
__mins driving to your place
Houseclub is a multi award winning independent estate agency specialising in sales in Lancaster, Morecambe, Carnforth and the surrounding areas. Our working hours may be 9:00 to 5:00 but we trust you will see quickly that we are far more than that. We pride ourselves on offering more than you'd expect from a business within this industry as though we are service driven we also have a track record of outstanding sales results. All enquiries are dealt with honestly, efficiently and with the clients best interests at heart by a fully trained and qualified member of staff. Combining the freshness of an internet estate agency with a hands on, professional advice service from high level local agents you really needn't look anywhere else. We also have in house mortgage advice and can advise on the very best local solicitors, surveyors and EPC providers meaning we are a true one stop shop for all of your home moving needs. It is our commitment to you that we will only recommend services we would use ourselves. Houseclub are the reigning ESTAs National Estate Agency of the Year Gold Winners as best in the North West with the 2024 award being the eighth year in succession we have taken the award. The ESTAs are generally recognised as the most prestigious awards in the industry as they are voted for by clients rather than a committee or judging panel. Our success here really highlights our commitment to making the customer experience as smooth as possible. Alongside that Houseclub also won best Estate Agency in Lancaster at both the 2022 and 2024 British Property Awards which is awarded based on a series of mystery shops on all agents. Please make contact to see what all the fuss is about!.
Your mortgage
Notes
Staying secure when looking for property
Ensure you're up to date with our latest advice on how to avoid fraud or scams when looking for property online.
Visit our security centre to find out moreDisclaimer - Property reference 33307617. The information displayed about this property comprises a property advertisement. Rightmove.co.uk makes no warranty as to the accuracy or completeness of the advertisement or any linked or associated information, and Rightmove has no control over the content. This property advertisement does not constitute property particulars. The information is provided and maintained by Houseclub, Lancaster. Please contact the selling agent or developer directly to obtain any information which may be available under the terms of The Energy Performance of Buildings (Certificates and Inspections) (England and Wales) Regulations 2007 or the Home Report if in relation to a residential property in Scotland.
*This is the average speed from the provider with the fastest broadband package available at this postcode. The average speed displayed is based on the download speeds of at least 50% of customers at peak time (8pm to 10pm). Fibre/cable services at the postcode are subject to availability and may differ between properties within a postcode. Speeds can be affected by a range of technical and environmental factors. The speed at the property may be lower than that listed above. You can check the estimated speed and confirm availability to a property prior to purchasing on the broadband provider's website. Providers may increase charges. The information is provided and maintained by Decision Technologies Limited. **This is indicative only and based on a 2-person household with multiple devices and simultaneous usage. Broadband performance is affected by multiple factors including number of occupants and devices, simultaneous usage, router range etc. For more information speak to your broadband provider.
Map data ©OpenStreetMap contributors.
