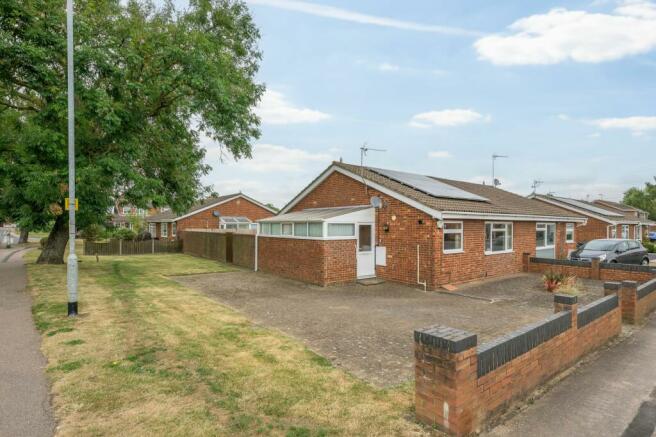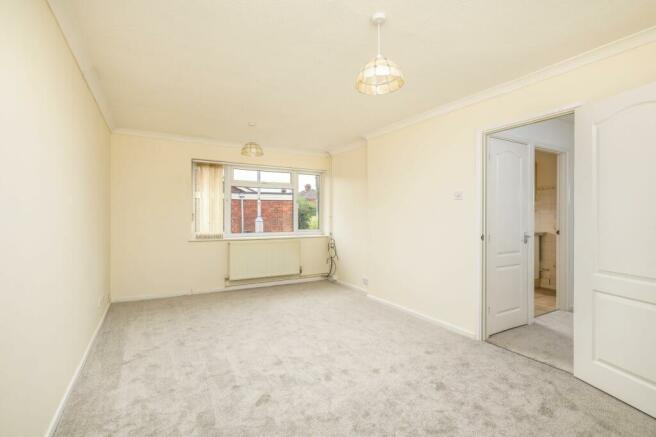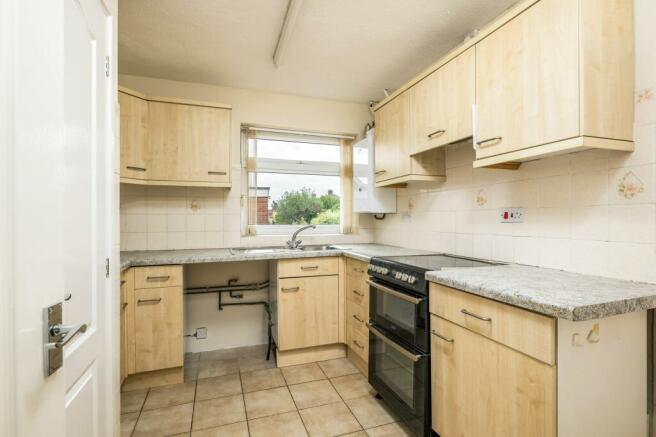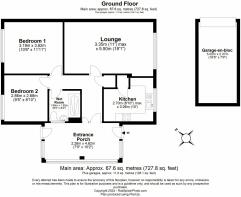
Squires Road, Marston Moretaine, MK43

- PROPERTY TYPE
Semi-Detached Bungalow
- BEDROOMS
2
- BATHROOMS
1
- SIZE
Ask agent
- TENUREDescribes how you own a property. There are different types of tenure - freehold, leasehold, and commonhold.Read more about tenure in our glossary page.
Freehold
Key features
- No Chain, Fast Simple Completion
- Semi-detached bungalow in a village location
- Large reception room, separate kitchen
- Two double bedrooms, sharing the wet room
- Recently redecorated and with new carpets
- Garage, driveway, low-maintenance gardens
- 200m from amenities, including doctors
Description
If you’re looking for single-storey living, this semi-detached bungalow is a good size and recently refreshed inside, with gardens, a garage en bloc and a parking space outside.
Squires Road is ideal for access to Marston Moretaine’s amenities. The high street is 200m from the front door, where you’ll find all the essentials, including a Post Office, a Co-op and a convenience store, a café, a fish and chip shop and a takeaway, plus a hair salon and a doctors surgery. Only a few hundred metres further along the road is The Bell pub, and less than a mile away from the address are additional amenities in the newer parts of the village, such as a Co-op supermarket, Marston Beans café, a pharmacy, a dentist, vets and a gym.
For fresh air and the great outdoors, Marston Moretaine has lots of surrounding countryside, as well as The Forest Centre and Millenium Country Park. These are the go-to for families and for dogwalks. There are sports facilities for staying active, and the village hosts events for all ages, where the friendly local community get together. There are schools for younger years in the village, and older years in neighbouring villages.
Marston Moretaine is set along the A421, so there’s quick connection by road into and around Bedford, into Milton Keynes, and between the A1 and the M1. Both Bedford and Milton Keynes have mainline rail stations for commuting into the capital.
For accessibility in the home as well as out, the accommodation is all on one level, and the entryways could have ramps installed. The front door has a side panel that can be opened up to widen the doorway. For ease and to ensure new owners can move right in, the property has been recently redecorated and there are new carpets, in light, neutral colours. The boiler was installed four years ago, and there are also PV panels on the roof.
The accommodation begins in the entrance porch. As well as an area to welcome visitors, this is a flexible space that could be tiled as a utility room, or carpeted as a cosy garden room, with sunshine streaming in. There’s a hallway from the porch leading to two double bedrooms at the back, both looking out over the garden. The bedrooms share the wet room.
The kitchen is at the front, fitted in light wood-effect units and laminate surfaces. There are gaps for an oven, a fridge/freezer and a washing machine, the boiler is in the corner, and there’s a cupboard housing the hot water tank. You may want to modernise the kitchen, but this is still functional and an ample size for cooking up a feast.
Also to the front is the spacious reception room, more than large enough to separate into relaxing and dining areas, and with capacity to host the whole family. A wide southeast-facing window brings in brightness. Between the kitchen and the lounge is a generous storage cupboard, and there’s a loft via hatch from the hall.
For bulkier storage, the property comes with a single garage en bloc just steps from the front door. This is also handy for parking a car under cover, and there’s a driveway in front of the garage for another car if needed. The front and side of the plot are block-paved for very little maintenance, with a bed of grasses and a small lawn. The paved area was hedged at one point, making it an enclosed courtyard. The rear garden is fenced to three sides and walled to the other, with a lawn, a hardstanding for a shed or a greenhouse, and paving for seating. There’s plenty of potential for the green-fingered to get stuck in out here, and for new residents to make this house a home.
Disclaimer
The information James Kendall Estate Agents has provided is for general informational purposes only and does not form part of any offer or contract. The agent has not tested any equipment or services and cannot verify their working order or suitability. Buyers should consult their solicitor or surveyor for verification.
Photographs shown are for illustration purposes only and may not reflect the items included in the property sale. Please note that lifestyle descriptions are provided as a general indication.
Regarding planning and building consents, buyers should conduct their own inquiries with the relevant authorities.
All measurements are approximate.
Properties are offered subject to contract, and neither James Kendall Estate Agents nor its employees or associated partners have the authority to provide any representations or warranties.
- COUNCIL TAXA payment made to your local authority in order to pay for local services like schools, libraries, and refuse collection. The amount you pay depends on the value of the property.Read more about council Tax in our glossary page.
- Band: C
- PARKINGDetails of how and where vehicles can be parked, and any associated costs.Read more about parking in our glossary page.
- Yes
- GARDENA property has access to an outdoor space, which could be private or shared.
- Yes
- ACCESSIBILITYHow a property has been adapted to meet the needs of vulnerable or disabled individuals.Read more about accessibility in our glossary page.
- Ask agent
Energy performance certificate - ask agent
Squires Road, Marston Moretaine, MK43
Add your favourite places to see how long it takes you to get there.
__mins driving to your place
A message from James Kendall
At JKEA our mission is to be the most remarkable Estate Agent in the three counties. We are committed to our Team, Clients and our Community.
We are an Estate Agent specialising in exceptional and beautiful homes throughout Beds, Bucks, Herts & Northants.
Your mortgage
Notes
Staying secure when looking for property
Ensure you're up to date with our latest advice on how to avoid fraud or scams when looking for property online.
Visit our security centre to find out moreDisclaimer - Property reference fa60bd71-e873-4700-9dac-a1120a990286. The information displayed about this property comprises a property advertisement. Rightmove.co.uk makes no warranty as to the accuracy or completeness of the advertisement or any linked or associated information, and Rightmove has no control over the content. This property advertisement does not constitute property particulars. The information is provided and maintained by James Kendall, Bedford. Please contact the selling agent or developer directly to obtain any information which may be available under the terms of The Energy Performance of Buildings (Certificates and Inspections) (England and Wales) Regulations 2007 or the Home Report if in relation to a residential property in Scotland.
*This is the average speed from the provider with the fastest broadband package available at this postcode. The average speed displayed is based on the download speeds of at least 50% of customers at peak time (8pm to 10pm). Fibre/cable services at the postcode are subject to availability and may differ between properties within a postcode. Speeds can be affected by a range of technical and environmental factors. The speed at the property may be lower than that listed above. You can check the estimated speed and confirm availability to a property prior to purchasing on the broadband provider's website. Providers may increase charges. The information is provided and maintained by Decision Technologies Limited. **This is indicative only and based on a 2-person household with multiple devices and simultaneous usage. Broadband performance is affected by multiple factors including number of occupants and devices, simultaneous usage, router range etc. For more information speak to your broadband provider.
Map data ©OpenStreetMap contributors.





