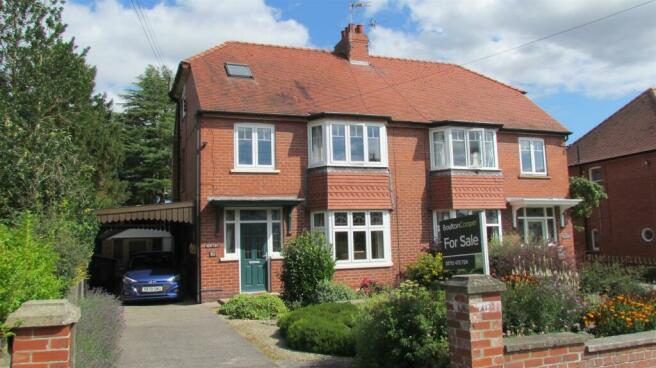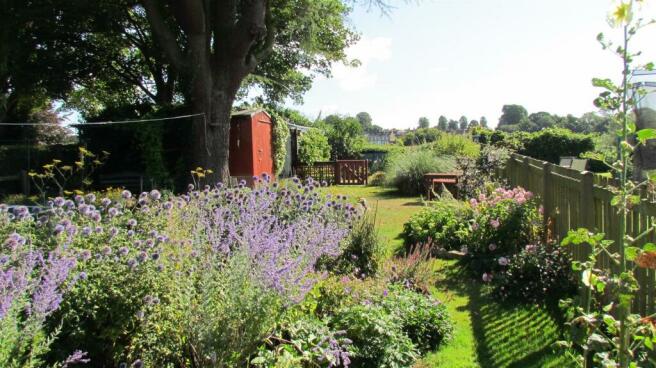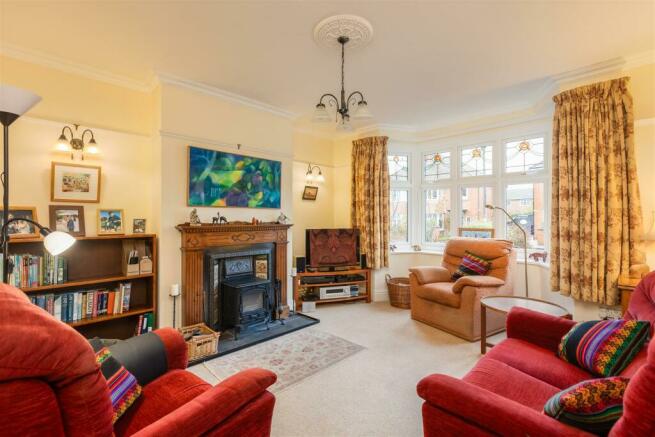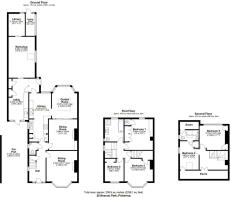
First Avenue, Pickering

- PROPERTY TYPE
Semi-Detached
- BEDROOMS
5
- SIZE
Ask agent
- TENUREDescribes how you own a property. There are different types of tenure - freehold, leasehold, and commonhold.Read more about tenure in our glossary page.
Freehold
Description
The property enjoys a pleasant position along Beacon Park First Avenue which is a highly desiarable residential location situated to the West side of Pickering town centre.
The deceptively spacious and well presented accommodation comprises reception hallway, sitting room, dining room, sunroom, breakfast kitchen, cloakroom and utility on the ground floor; three bedrooms and bathroom on the first floor and two bedrooms one with ensuite on the second floor. In addition there is a workshop and library.
Externally a driveway provides parking. Both front and back gardens are organic, comprising an attractive mix of shrubs, flower beds, fruit bushes and apple trees. The rear garden has a brick built potting shed and various other sheds.
Beacon Park is situated just off Pickering town centre and is within walking distance of all local amenities and recreational facilities which Pickering offers.
VIEWING IS HIGHLY RECOMMENDED.
Entrance Porch - Leads to entrance door with stained glass windows.
Reception Hallway - Staircase with handrail and spindles to first floor landing, tongue and groove flooring, round stained glass window, understairs storage cupboard, coving to ceiling, dado rail and central heating radiator.
Cloakroom - Comprising wash hand basin with tiled splash backs, low flush w.c., wooden flooring and stained glass window, heated towel rail.
Sitting Room - With attractive feature fireplace having wood burning stove set in wooden surround, cast iron inset and decorative tiles, tiled hearth, double glazed bay window with stained glass feature to the front elevation, picture rail, coving to ceiling, wall lights points and central heating radiator.
Dining Room - With tongue and groove flooring, feature fireplace having wooden surround, cast iron inset, coal effect gas fire, built in cupboards with display cupboard to one side of chimney breast, coving to ceiling, central heating radiator, dado rail and patio doors leading into sun room.
Sun Room - With double glazed bay window to the rear elevation overlooking the garden, coving to ceiling, central heating radiator, roof light.
Dining Kitchen - Bespoke fitted oak kitchen comprising 1 1/2 bowl drainer sink unit set within granite work surfaces, numerous wall and base units incorporating drawer compartments, plate rack, tiled splash backs, four ring hob, built in oven, Aga, ( gas fired for domestic cooking only ) display shelving, double glazed windows to the rear and side elevation, door to rear porch, exposed timbers to ceiling.
Rear Porch - With quarry tiled flooring, door to outside.
Utility Room - With Belfast sink and drainer with mixer tap over, wall and base units incorporating drawer compartments, plumbing for automatic washing machine and dishwasher, rolled edge work surfaces, tiled flooring, two further built in cupboards and door to carport.
Access is also gained from here to the workshop and library.
First Floor - Staircase from hallway leads to first floor galleried landing with stained glass window, dado rail, coving to ceiling.
Bedroom One ( Front ) - With double glazed bay window, dado rail, coving to ceiling, built in cupboard with hanging rail and shelving; central heating radiator.
Bedroom Two ( Rear ) - With wardrobes, built in cupboard, further cupboard and drawers, picture rail, coving to ceiling, central heating radiator and double glazed window to the rear elevation.
Bedroom Three / Study - With shelving in recess, coving to ceiling, spot lighting, central heating radiator and double glazed window to front elevation.
Bathroom - Suite comprising panelled bath, shower cubilcle with shower unit, wash hand basin with cupboards below, low flush w.c. Chrome heated towel rail, double glazed windows to the rear and side elevations. Coving to ceiling.
Second Floor Landing - Staircase to:
Attic Galleried Landing - With eaves storage, central heating radiator, access to roof space.
Bedroom Four - With double glazed windows to side elevation, double glazed velux roof window, central heating radiator and built in cupboard with rail and shelves.
En Suite Bathroom - Suite comprising panelled bath, wash hand basin with cupboards below, low flush w.c.; double glazed window and double glazed velux roof window, tiled splash-backs and central heating radiator.
Bedroom Five - Double glazed window to the rear elevation overlooking the garden and views beyond; central heating radiator and storage cupboard.
Workshop - With velux window, work benches, light and power, sliding door to:
Library - Having window, shelving, light and power. ( There is some wall insulation.)
External - The front organic garden consists of shrubs, herbaceous plants and a herb bed. A driveway leads to a good sized carport.
To the rear there is an organic garden with wildlife pond, flower/shrubbery borders and flower beds. BRICK BUILT POTTING SHED with double glazed windows. Various other sheds having light and power. Fruit cages.
Services - Mains gas, electricity, water and drainage.
Gas fired central heating.
Vendor owned Solar panels.
Brochures
First Avenue, PickeringBrochure- COUNCIL TAXA payment made to your local authority in order to pay for local services like schools, libraries, and refuse collection. The amount you pay depends on the value of the property.Read more about council Tax in our glossary page.
- Ask agent
- PARKINGDetails of how and where vehicles can be parked, and any associated costs.Read more about parking in our glossary page.
- Yes
- GARDENA property has access to an outdoor space, which could be private or shared.
- Yes
- ACCESSIBILITYHow a property has been adapted to meet the needs of vulnerable or disabled individuals.Read more about accessibility in our glossary page.
- Ask agent
First Avenue, Pickering
Add your favourite places to see how long it takes you to get there.
__mins driving to your place



Our philosophy is "To provide a service of the highest professional quality to our clients".Our team always begins by getting a clear understanding of the client's needs and objectives.
This means that our service is closely matched to your requirements, you get just what you need.
Our detailed understanding of your objectives means that we can act proactively on your behalf by anticipating your needs and suggesting new approaches.
Boulton & Cooper is a long established firm, with private and corporate clients across the UK.
We are proud to retain the traditional values of service, integrity and reliability.
Your mortgage
Notes
Staying secure when looking for property
Ensure you're up to date with our latest advice on how to avoid fraud or scams when looking for property online.
Visit our security centre to find out moreDisclaimer - Property reference 32986925. The information displayed about this property comprises a property advertisement. Rightmove.co.uk makes no warranty as to the accuracy or completeness of the advertisement or any linked or associated information, and Rightmove has no control over the content. This property advertisement does not constitute property particulars. The information is provided and maintained by BoultonCooper, Pickering. Please contact the selling agent or developer directly to obtain any information which may be available under the terms of The Energy Performance of Buildings (Certificates and Inspections) (England and Wales) Regulations 2007 or the Home Report if in relation to a residential property in Scotland.
*This is the average speed from the provider with the fastest broadband package available at this postcode. The average speed displayed is based on the download speeds of at least 50% of customers at peak time (8pm to 10pm). Fibre/cable services at the postcode are subject to availability and may differ between properties within a postcode. Speeds can be affected by a range of technical and environmental factors. The speed at the property may be lower than that listed above. You can check the estimated speed and confirm availability to a property prior to purchasing on the broadband provider's website. Providers may increase charges. The information is provided and maintained by Decision Technologies Limited. **This is indicative only and based on a 2-person household with multiple devices and simultaneous usage. Broadband performance is affected by multiple factors including number of occupants and devices, simultaneous usage, router range etc. For more information speak to your broadband provider.
Map data ©OpenStreetMap contributors.





