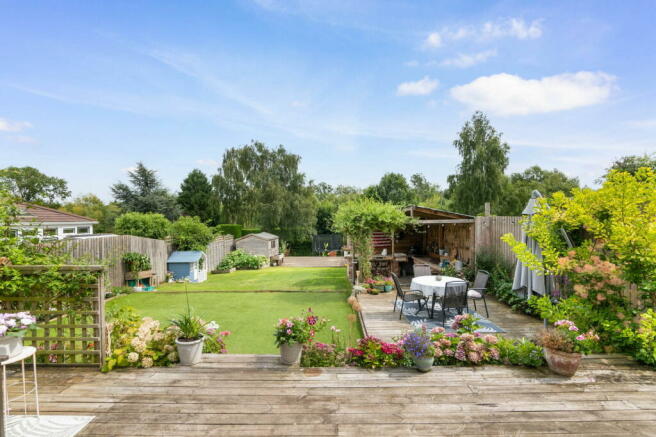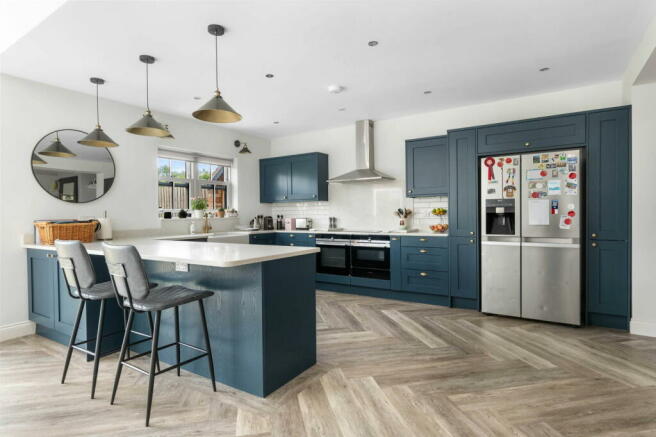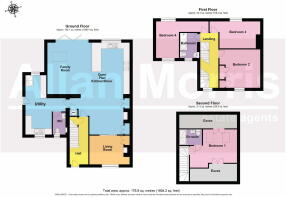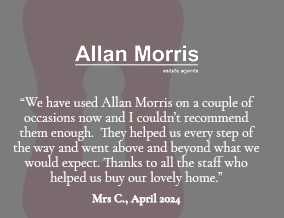
2 Church Cottage, Grimley, Worcester. WR2 6LU

- PROPERTY TYPE
Semi-Detached
- BEDROOMS
4
- BATHROOMS
2
- SIZE
Ask agent
- TENUREDescribes how you own a property. There are different types of tenure - freehold, leasehold, and commonhold.Read more about tenure in our glossary page.
Freehold
Key features
- Superb extended family home
- Bi-fold doors out to rear garden
- 4 Bedrooms
- Driveway
- Spacious Utility with dog shower
- Views over Church to front
- Popular school catchment
- Large open-plan living accommodation
- NO ONWARD CHAIN
- Council Tax Band: D
Description
A stunning and much improved extended four bedroom semi detached family home, situated in a highly sought after village location.
Accommodation briefly comprises: Entrance Hall, Living Room, superb open-plan Kitchen/Diner/Family Room (the Kitchen is fully equipped with a high specification Elgar Kitchen to include granite worktops, oven and microwave with with warming drawer and integrated dishwasher), Elgar Utility/Boot Room with dog shower and downstairs Cloakroom. On the 1st floor: Three Bedrooms and Family Bathroom. On the 2nd floor: Master Bedroom with En-Suite Shower Room. Property further benefits from underfloor heating throughout, with newly installed Solar Panels and Air Source Heat Pump.
Outside: To the front is off road parking for 2 vehicles. To the rear is generous private gardens, to include decked area, lawned garden with part artificial lawned area, patio and outdoor Kitchen.
LOCATION: The property is located in the quaint village of Grimley, benefiting from a number of amenities, to include: Ofsted rated 'Outstanding' Primary School with attached pre-school, The Camp Public House, as well as St. Bartholomew’s Church. It is also within easy reach of the larger village of Hallow, with further amenities and various Farm Shops such as Top Barn and Broomfield's of Holt located nearby. The property is also within 3 miles of Worcester City itself and located in the sought after catchment area for the Chantry High School.
Open-plan Kitchen / Dining / Family Room: - 8.94m x 8.03m (29'4" max 16'4" min x 26'4" max 13'0" min)
Living Room: - 3.96m x 2.79m (13'0" x 9'2")
Utility Room: - 5.72m x 3.89m (18'9" x 12'9" max 6'5" min)
Bedroom 2: - 4.01m maximum x 3.78m (13'2" maximum x 12'5")
Bedroom 3: - 3.99m x 2.59m (13'1" x 8'6")
Bedroom 4: - 3.53m x 2.21m (11'7" x 7'3")
Bathroom: - 2.46m x 1.57m (8'1" x 5'2")
Bedroom 1: - 4.6m x 3.23m maximum (15'1" x 10'7" maximum)
En-Suite: - 2.24m x 1.32m (7'4" x 4'4")
Brochures
Brochure 1- COUNCIL TAXA payment made to your local authority in order to pay for local services like schools, libraries, and refuse collection. The amount you pay depends on the value of the property.Read more about council Tax in our glossary page.
- Band: D
- PARKINGDetails of how and where vehicles can be parked, and any associated costs.Read more about parking in our glossary page.
- Driveway,Off street
- GARDENA property has access to an outdoor space, which could be private or shared.
- Yes
- ACCESSIBILITYHow a property has been adapted to meet the needs of vulnerable or disabled individuals.Read more about accessibility in our glossary page.
- Ask agent
2 Church Cottage, Grimley, Worcester. WR2 6LU
Add your favourite places to see how long it takes you to get there.
__mins driving to your place



The Allan Morris Worcester office forms part of the independent Allan Morris group of estate agents with offices located in Worcester, Malvern, Bromsgrove, Bewdley, Wombourne and Upton-upon-Severn. These offices are further supported from our Mayfair office, London, which links us to hundreds of other excellent local firms across the UK and overseas.
The original ethos of the company was to offer a high quality service to clients across all price ranges, which remains true today and is the cornerstone of the agency's success and reputation.
The Worcester office is headed by Directors Helen Taylor and Paul Jones offering a wealth of experience within the
Worcestershire market place. Whether you are buying or selling, contact us today where a member of our dedicated sales team will be delighted to help you.
Your mortgage
Notes
Staying secure when looking for property
Ensure you're up to date with our latest advice on how to avoid fraud or scams when looking for property online.
Visit our security centre to find out moreDisclaimer - Property reference S1049827. The information displayed about this property comprises a property advertisement. Rightmove.co.uk makes no warranty as to the accuracy or completeness of the advertisement or any linked or associated information, and Rightmove has no control over the content. This property advertisement does not constitute property particulars. The information is provided and maintained by Allan Morris Worcester, Worcester. Please contact the selling agent or developer directly to obtain any information which may be available under the terms of The Energy Performance of Buildings (Certificates and Inspections) (England and Wales) Regulations 2007 or the Home Report if in relation to a residential property in Scotland.
*This is the average speed from the provider with the fastest broadband package available at this postcode. The average speed displayed is based on the download speeds of at least 50% of customers at peak time (8pm to 10pm). Fibre/cable services at the postcode are subject to availability and may differ between properties within a postcode. Speeds can be affected by a range of technical and environmental factors. The speed at the property may be lower than that listed above. You can check the estimated speed and confirm availability to a property prior to purchasing on the broadband provider's website. Providers may increase charges. The information is provided and maintained by Decision Technologies Limited. **This is indicative only and based on a 2-person household with multiple devices and simultaneous usage. Broadband performance is affected by multiple factors including number of occupants and devices, simultaneous usage, router range etc. For more information speak to your broadband provider.
Map data ©OpenStreetMap contributors.





