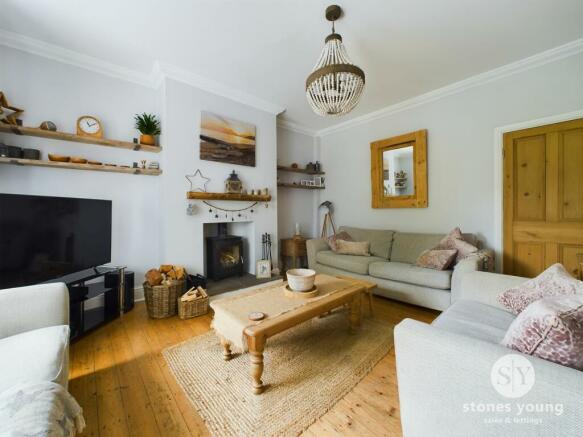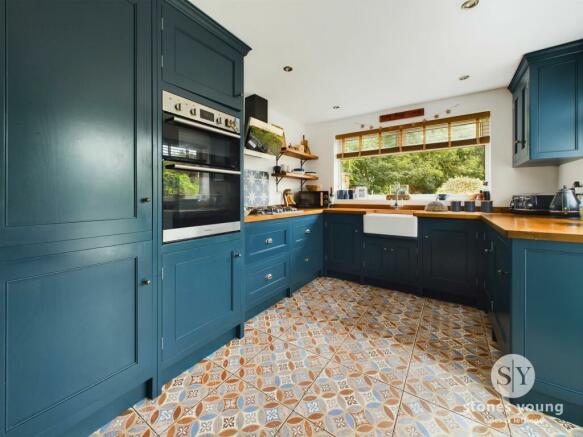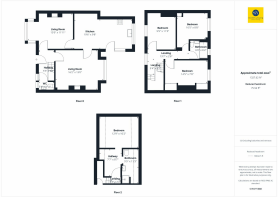Bank Terrace, Simonstone, BB12

- PROPERTY TYPE
Terraced
- BEDROOMS
4
- BATHROOMS
3
- SIZE
1,328 sq ft
123 sq m
Key features
- Stylish Edwardian Elevated Terraced Home With Immaculate Interior
- Detached Garage & Off Road Parking For Two Cars
- Surrounded By Impressive Gardens and Uninterrupted Views
- Fully Renovated Property
- Highly Desirable Simonstone Location
- Beautiful Bespoke Fitted Kitchen Diner
- Tastefully Restored Lounge with Decorative Feature Fireplace
- Stunning & Spacious Reception Room with Multi-Fuel Stove
- Four Double Bedrooms with En-suite To Master
Description
An exquisite Edwardian four double-bedroom elevated mid-terraced property, located in the highly sought-after area of Simonstone in the Ribble Valley. Set on the prestigious Bank Terrace, this stunning home has been meticulously renovated to an exceptional standard, offering a blend of modern luxury and beautiful interior design.
Upon entering, you are greeted by a spacious and inviting hallway that sets the tone for the impressive interior. The first reception room is a true highlight, featuring an elegant design with an open gas fire and a large window that floods the space with natural light. The second reception room is equally captivating, boasting stylish décor and a cosy ambiance enhanced by a charming wood burner.
The heart of this home is the bespoke kitchen diner, where a striking blue colour palette and decorative mosaic tiling create a beautiful, contemporary space. With ample storage in both base and eye-level units which are hand painted in Farrow and Ball with solid oak worktops, integral appliances, and generous dining space, this kitchen is perfect for both everyday living and entertaining guests. A convenient two-piece cloakroom completes the ground floor.
Upstairs, the first floor offers three well-appointed bedrooms, each designed with relaxation in mind. The modern three-piece bathroom in white adds an extra touch of luxury to the home. The second floor reveals a spacious double bedroom, complete with a dressing area and an en-suite shower room, making it a perfect relaxing retreat.
The property is warmed by gas central heating and benefits from uPVC double glazing throughout, ensuring comfort and efficiency. Outside, the gardens are simply breath-taking, featuring a charming patio area ideal for outdoor relaxation. Additionally, a beautifully maintained garden providing an truly wonderful space for family enjoyment with lavish, lush lawn bordered by mature plants and hedges. The gardens to this home are simply incredible and must be viewed to fully appreciate. The property also includes a detached garage and off-road parking for two vehicles.
This home offers the perfect blend of modern living and traditional charm, making it an ideal choice for families seeking a peaceful lifestyle in Simonstone.
Simonstone is a picturesque village nestled in the heart of the Ribble Valley, renowned for its stunning natural beauty and surrounded by rolling countryside, yet remains within easy reach of nearby towns and amenities. The village is highly desirable, with a strong sense of community, excellent local schools, nearby transport links and access to scenic walking trails. Internal viewing is highly recommended to truly appreciate the beauty and elegance of this incredible property.
Hallway
Original restored wood flooring, stairs to first floor, under stairs storage, double glazed frosted uPVC window and front door,panel radiator.
Wc
Tiled flooring, 2-pce white suite comprising wall mounted sink, low level w.c., frosted double glazed uPVC window.
Lounge
Original wood floor boards, ceiling coving, decorative open fire with tiled hearth, wood surround, double glazed uPVC window, panel radiator.
Kitchen
Tiled flooring, bespoke solid wood fitted wall and base units hand painted in Farrow and Ball with contrasting solid oak work surfaces, double electric oven, x4 ring gas hob, Belfast sink, extractor fan, tiled splash backs, integral washer dryer, bin, fridge freezer, ceiling spot lights, cupboard housing boiler, space for dining table, bespoke larder cupboard, double glazed uPVC window and door leading to the rear garden, panel radiator.
Reception
Original wood flooring, ceiling coving, multi fuel stove, double glazed uPVC window, panel radiator.
Landing
Carpet flooring, x2 double glazed uPVC windows, stairs to second floor, panel radiator.
Bedroom
Original floor boards, storage cupboard, double glazed uPVC window, panel radiator.
Bedroom 2
Carpet flooring, fitted wardrobes, double glazed uPVC window, panel radiator.
Bedroom 3
Carpet flooring, double glazed uPVC window, panel radiator.
Bedroom 4
Carpet flooring, x3 velux windows, ceiling spot lights.
En Suite
Tiled flooring, three piece in white comprising of electric shower enclosure, basin and wc, under eaves storage.
Bathroom
Three piece in white, uPVC double glazed window, radiator.
Garden
Surrounded by beautiful gardens with lovely open aspects.
Garden
Delightful patio ideal for outdoor relaxation and dining.
Parking - Garage
Detached garage and driveway parking for two cars.
Disclaimer
Stones Young Sales and Lettings provides these particulars as a general guide and does not guarantee their accuracy. They do not constitute an offer, contract, or warranty. While reasonable efforts have been made to ensure the information is correct, buyers or tenants must independently verify all details through inspections, surveys, and enquiries. Statements are not representations of fact, and no warranties or guarantees are provided by Stones Young, its employees, or agents.
Photographs depict parts of the property as they were when taken and may not reflect current conditions. Measurements, distances, and areas are approximate and should not be relied upon. References to alterations or uses do not confirm that necessary planning, building regulations, or other permissions have been obtained. Any assumptions about the property’s condition or suitability should be independently verified.
Brochures
Brochure 1- COUNCIL TAXA payment made to your local authority in order to pay for local services like schools, libraries, and refuse collection. The amount you pay depends on the value of the property.Read more about council Tax in our glossary page.
- Band: B
- PARKINGDetails of how and where vehicles can be parked, and any associated costs.Read more about parking in our glossary page.
- Garage
- GARDENA property has access to an outdoor space, which could be private or shared.
- Private garden
- ACCESSIBILITYHow a property has been adapted to meet the needs of vulnerable or disabled individuals.Read more about accessibility in our glossary page.
- Ask agent
Energy performance certificate - ask agent
Bank Terrace, Simonstone, BB12
Add an important place to see how long it'd take to get there from our property listings.
__mins driving to your place
Your mortgage
Notes
Staying secure when looking for property
Ensure you're up to date with our latest advice on how to avoid fraud or scams when looking for property online.
Visit our security centre to find out moreDisclaimer - Property reference cc288d36-e649-449e-a4c1-d9898434b1e7. The information displayed about this property comprises a property advertisement. Rightmove.co.uk makes no warranty as to the accuracy or completeness of the advertisement or any linked or associated information, and Rightmove has no control over the content. This property advertisement does not constitute property particulars. The information is provided and maintained by Stones Young Estate and Letting Agents, Clitheroe. Please contact the selling agent or developer directly to obtain any information which may be available under the terms of The Energy Performance of Buildings (Certificates and Inspections) (England and Wales) Regulations 2007 or the Home Report if in relation to a residential property in Scotland.
*This is the average speed from the provider with the fastest broadband package available at this postcode. The average speed displayed is based on the download speeds of at least 50% of customers at peak time (8pm to 10pm). Fibre/cable services at the postcode are subject to availability and may differ between properties within a postcode. Speeds can be affected by a range of technical and environmental factors. The speed at the property may be lower than that listed above. You can check the estimated speed and confirm availability to a property prior to purchasing on the broadband provider's website. Providers may increase charges. The information is provided and maintained by Decision Technologies Limited. **This is indicative only and based on a 2-person household with multiple devices and simultaneous usage. Broadband performance is affected by multiple factors including number of occupants and devices, simultaneous usage, router range etc. For more information speak to your broadband provider.
Map data ©OpenStreetMap contributors.




