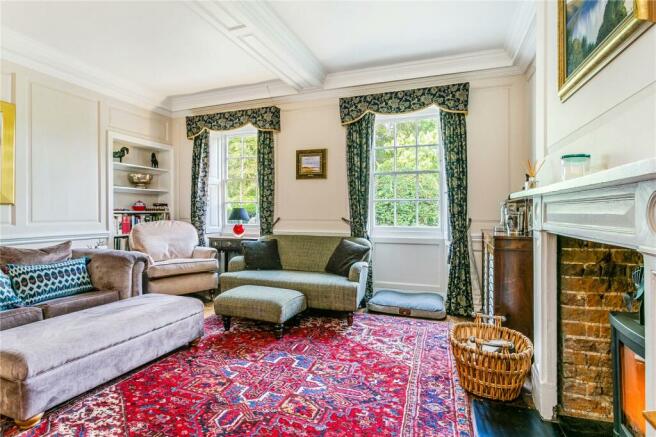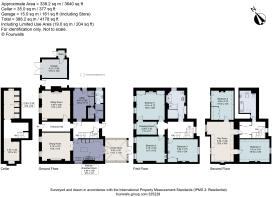
High Street, Lewknor, Watlington, Oxfordshire, OX49

- PROPERTY TYPE
Semi-Detached
- BEDROOMS
5
- BATHROOMS
2
- SIZE
3,640-4,178 sq ft
338-388 sq m
- TENUREDescribes how you own a property. There are different types of tenure - freehold, leasehold, and commonhold.Read more about tenure in our glossary page.
Freehold
Key features
- Beautiful period home in sought after village
- Over 3,500 sq ft of internal accommodation
- Flexible accommodation, over four floors
- Ample driveway parking for multiple vehicles
- Delightful enclosed rear garden with private terrace
Description
Description
This remarkable four-storey semi-detached Georgian Grade II listed home nestles in the picturesque village of Lewknor. Brimming with character, it boasts numerous original features that capture its timeless charm, including sash windows with elegant shutters and window seats, exposed wooden and tiled floors, inviting open fireplaces, lofty ceilings, and beautifully panelled doors.
The Old Vicarage’s historic origins trace back to the 1720s, earning it a well-deserved mention in esteemed publications like Pevsner's Oxfordshire Buildings of England and the Shell Guide.
Stepping through the impressive part-glazed wooden front door, you'll enter the welcoming entrance hall, characterised by painted floorboards and high ceilings. From here, doors lead to the sitting room, kitchen/dining room, utility room, cloakroom and the cellar.
The delightful sitting room beckons with its inviting open fireplace, wooden surround, and stone hearth. Two large sash windows adorned with functional shutters fill the room with natural light, while oak floorboards and wall paneling add to its allure.
The dining room, with its front-facing windows and convenient concertina doors connecting it to the kitchen, can be used as one large open space or a more formal dining area. It features a charming fireplace, pine floorboards, and two sash windows with wooden shutters.
The practical country kitchen boasts wall and floor units topped with elegant granite worktops. There's space for an electric Aga, a dishwasher, and an island unit. A side window with a double sink below, partly tiled walls, and wooden floorboards complete the picture. French doors lead to the wood-framed conservatory, equipped with underfloor heating and offer views of the garden.
The generously sized utility room provides space for a washing machine and additional white goods. There are built in wall and base level units under a worktop and a separate cupboard housing the oil-fired boiler. A featured arched window opens to a private courtyard area behind the garage, This area previously obtained planning permission for converting the garage into an additional reception room, with a rear link extension leading to the door in the utility room.
At the end of the hallway, you will find a door that leads to a pantry and cloakroom. As well as a rear door, to a covered porch leading to the patio and garden beyond. Under the main staircase, stairs lead down to the vaulted wine cellar, boasting original exposed brick flooring and being one of the oldest parts of the house.
From the entrance hall a wide staircase leads to the expansive first-floor landing, with access to three double bedrooms and family bathroom. The principal bedroom, features a fireplace, substantial built-in floor-to-ceiling wardrobes on either side, two large sash windows at the front and a doorway that leads into the dressing room that could be ideal as a nursery/additional bedroom/study or converted to serve as an en suite. Bedroom’s two and three, enjoying high ceilings and their own wash hand basins. The family bathroom features part-tiled walls, a free-standing bathtub, walk-in shower, low-level W.C, a vanity wash hand basin and the airing cupboards housing a 'megaflow' hot water tank.
Further stairs lead to the second floor that offers a generous living space with ample storage. It includes a further bathroom, two double bedrooms and a large playroom area. This floor could be converted to accommodate a separate annex if needed.
Outside, The Old Vicarage overlooks the tree-lined grounds of the village's primary school and the venerable 12th-century church of St. Margaret. There is a gravel horseshoe "in-and-out" driveway providing apple parking. To the left of the house is the attached single garage. It was originally used as the Vicar's study and still features ornamental coving set in a high ceiling. There is a coal-store and passageway between the garage and the house, providing access from the front to the courtyard of the utility room. Surrounding the property are established flower beds, mature trees, and shrubs.
The rear garden basks in a south-easterly aspect, providing scenic views across open fields. It offers a kitchen garden with raised beds and mature trees. Just outside the conservatory, a brick-paved patio leads to the lawned area that occupies most of the garden. At the rear of the garden, there is an inviting patio area is enclosed by a living willow fence, and an ornamental pond.
Location
Situated in the Oxfordshire village of Lewknor, on the edge of the Chilterns Hills a designated Area of Outstanding Natural Beauty and the Aston Rowant nature reserve.
The village has a range of facilities including a pre-school, Lewknor Church of England Primary School with an Ofsted rating of "good". A 12th century parish church, the highly-regarded The Leathern Bottle public house, village hall and recreation ground.
Secondary school education can be found at Icknield Community College in Watlington and Lord Williams's School in Thame, which also has a sixth form. School buses operate from the village to Cranford House, The Oratory and the Abingdon schools. With further schools in the area of excellent repute and include the Moulsford, a wide range of Oxford and Abingdon schools including the Dragon, Headington, St Edwards and Radley College.
The nearby market towns of Watlington and Thame have excellent local shopping facilities and the larger towns of Henley-on-Thames and Marlow offer extensive leisure and recreational facilities. The city of Oxford is accessible via the M40 with the Oxford Tube bus service running from Lewknor to London/Oxford 24 hours a day.
Mainline train services run from Haddenham, Thame Parkway, Princes Risborough and High Wycombe to London Marylebone. Bus services run to Heathrow and Gatwick airports. There is extensive walking, cycling and riding in the surrounding Chilterns countryside.
Square Footage: 3,640 sq ft
Directions
Leaving Henley-on-Thames via the Fairmile (A4130). Continue through the village of Bix towards Nettlebed. At the mini roundabout continue straight on. upon entering the High Street turn right into Watlington Street (B481).
Continue for 5.2 miles to Watlington and turn right into Couching Street (B4009). Follow the road through the town towards the M40. After about 2.4 miles, turn left signposted Lewknor and follow the road towards the church where the property can be found on the righthand side.
Brochures
Web DetailsParticulars- COUNCIL TAXA payment made to your local authority in order to pay for local services like schools, libraries, and refuse collection. The amount you pay depends on the value of the property.Read more about council Tax in our glossary page.
- Band: G
- PARKINGDetails of how and where vehicles can be parked, and any associated costs.Read more about parking in our glossary page.
- Yes
- GARDENA property has access to an outdoor space, which could be private or shared.
- Yes
- ACCESSIBILITYHow a property has been adapted to meet the needs of vulnerable or disabled individuals.Read more about accessibility in our glossary page.
- Ask agent
Energy performance certificate - ask agent
High Street, Lewknor, Watlington, Oxfordshire, OX49
Add your favourite places to see how long it takes you to get there.
__mins driving to your place
Why Savills
Founded in the UK in 1855, Savills is one of the world's leading property agents. Our experience and expertise span the globe, with over 700 offices across the Americas, Europe, Asia Pacific, Africa, and the Middle East. Our scale gives us wide-ranging specialist and local knowledge, and we take pride in providing best-in-class advice as we help individuals, businesses and institutions make better property decisions.
Outstanding property
We have been advising on buying, selling, and renting property for over 160 years, from country homes to city centre offices, agricultural land to new-build developments.
Get expert advice
With over 40,000 people working across more than 70 countries around the world, we'll always have an expert who is local to you, with the right knowledge to help.
Specialist services
We provide in-depth knowledge and expert advice across all property sectors, so we can help with everything from asset management to taxes.
Market-leading research
Across the industry we give in-depth insight into market trends and predictions for the future, to help you make the right property decisions.
Get in touch
Find a person or office to assist you. Whether you're a private individual or a property professional we've got someone who can help.
Your mortgage
Notes
Staying secure when looking for property
Ensure you're up to date with our latest advice on how to avoid fraud or scams when looking for property online.
Visit our security centre to find out moreDisclaimer - Property reference HES210106. The information displayed about this property comprises a property advertisement. Rightmove.co.uk makes no warranty as to the accuracy or completeness of the advertisement or any linked or associated information, and Rightmove has no control over the content. This property advertisement does not constitute property particulars. The information is provided and maintained by Savills, Henley-On-Thames. Please contact the selling agent or developer directly to obtain any information which may be available under the terms of The Energy Performance of Buildings (Certificates and Inspections) (England and Wales) Regulations 2007 or the Home Report if in relation to a residential property in Scotland.
*This is the average speed from the provider with the fastest broadband package available at this postcode. The average speed displayed is based on the download speeds of at least 50% of customers at peak time (8pm to 10pm). Fibre/cable services at the postcode are subject to availability and may differ between properties within a postcode. Speeds can be affected by a range of technical and environmental factors. The speed at the property may be lower than that listed above. You can check the estimated speed and confirm availability to a property prior to purchasing on the broadband provider's website. Providers may increase charges. The information is provided and maintained by Decision Technologies Limited. **This is indicative only and based on a 2-person household with multiple devices and simultaneous usage. Broadband performance is affected by multiple factors including number of occupants and devices, simultaneous usage, router range etc. For more information speak to your broadband provider.
Map data ©OpenStreetMap contributors.





