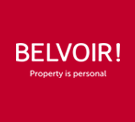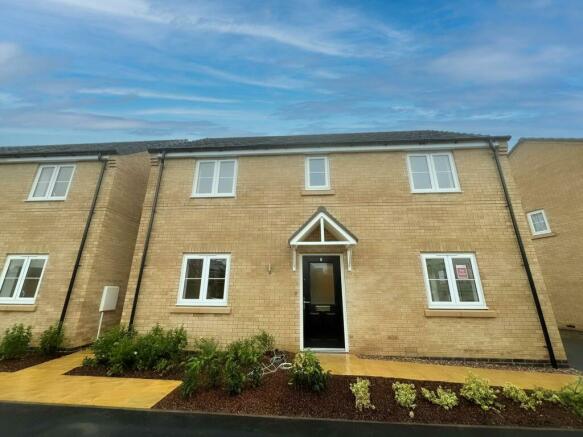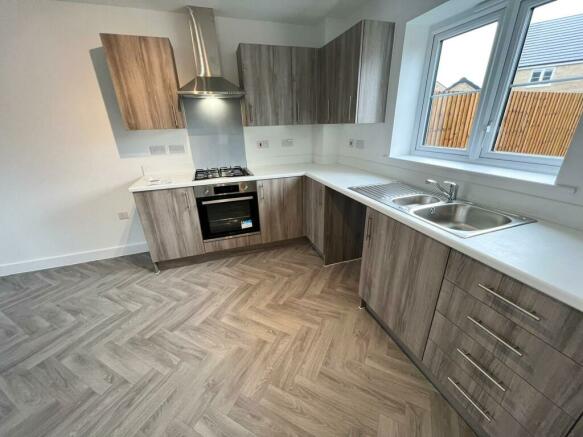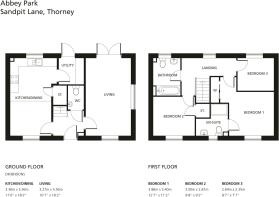Dukes Head Close, Thorney, PE6

- PROPERTY TYPE
Detached
- BEDROOMS
3
- BATHROOMS
1
- SIZE
Ask agent
Key features
- SHARED OWNERSHIP 25% - 75%
- NEW BUILD
- £2000 TOWARDS MOVING COSTS ON COMPLETION
- £99 RESERVATION FEE
- EV CAR CHARGING POINT
- RESERVATION OFF PLAN
- FLOORING TO WET AREAS
- TURFED GARDEN
- VILLAGE LOCATION
Description
***CARPETS FITTED THROUGHOUT PLUS £2000 allowance on completion *** Belvoir are excited to bring to the market this terrific opportunity to purchase a brand new THREE BEDROOM detached house located in the popular village of Thorney. RESERVE WITH JUST A £99 RESERVATION FEE
EPC rating: A. Tenure: Leasehold,Thorney
Thorney is a historic and peaceful village, yet Peterborough is less than eight miles away so you get the best of both worlds.
There is a strong sense of community in Thorney, with a selection of independent shops, cafe’s and restaurants. A post office, community centre and charming country pubs round out this bustling village.
For families, there is a good selection of nurseries and primary schools nearby, while Arthur Mellows College for secondary school students is rated outstanding. There are more schools to choose from in Peterborough, which is a short car or bus ride away.
The "Biscop" House Type
The Biscop is a three bedroom detached property comprising of;
Ground floor
Entrance hall, cloakroom, kitchen/dining room, utility with access to enclosed rear garden, Lounge
First Floor
Three bedrooms, master bedroom with ensuite, family bathroom comprising of bath with shower over, WC and wash hand basin
Outside
Enclosed rear garden, with driveway parking for 2 vehicles
Dimensions
Kitchen/Dining Room 3.36m x 5.56m max
Lounge 3.27m x 5.56m
Bedroom 1 3.86m x 3.40m max
Bedroom 2 3.00m x 2.81m max
Bedroom 3 2.64m x 2.35m max
Shared Ownership
On the popular shared ownership scheme you are able to purchase a share of the house and then pay the housing Association (Longhurst Group) rent on the remaining share which has not been purchased. There is then the option to purchase further shares until you own 100% in the future, this is a process called staircasing.
To qualify for Shared Ownership, you must meet the following criteria:
- Your annual gross household income is less than £80,000
- Unable to purchase a suitable property for your housing needs on the open market.
If your application is successful a reservation fee of £99 is required securing the property to the accepted applicant for a period of 8 weeks.
Share Breakdown
Please find examples of share amounts available provided:
25% - purchase price £78,750 - rental amount payable £593.86
30% - purchase price £94,500 - rental amount payable £557.76
35% - purchase price £110,250 - rental amount payable £521.67
40% - purchase price £126,000 - rental amount payable £485.48
45% - purchase price £141,750 - rental amount payable £449.48
60%- purchase price £189,000 - rental amount payable £341.20
75% - purchase price £236,250 - rental amount payable £232.92
***Full property value is - £315,000 ***
Total prices include rent, buildings insurance, third party management charge and management charge. This payment will need to be paid in addition to monthly mortgage payments where applicable. Charges are reviewed annually every April.
Agents Note - Specification
This property features pre selected flooring in wet areas, including the kitchen and bathrooms, along with carpeting in the lounge, upper landing, and bedrooms, all of which are included in the sale.
Agents Note - Images
These photos are CGI images for illustration purposes
Agent Note Incentive
Incentives included
• £2000 allowance on completion
• £99 reservation fee (Lowered from £250 for Shared Ownership)
The £2000 amount is an allowance on the completion of sale. Please note the allowance will not be provided if the sale does not complete. The £99 reservation fee is a non-refundable amount.
Pets
There is a fee payable to the housing association for consent to keep a pet in your home - this is charged at £25+VAT.
Please speak the office for further guidance on this.
Council Tax
This property is a new build and is currently incomplete meaning the council Tax Banding has not yet been allocated.
Belvoir Disclaimer
These particulars are issued in good faith but do not constitute representations of fact or form part of any offer or contract. The matters referred to in these particulars should be independently verified by prospective purchasers. Belvoir Peterborough, its employees and its agents are not authorised to make or give any representation or warranty whatsoever in relation to this property. All information included, descriptions, images used and sales floor plans are for illustration purposes only. The developer reserves the right to omit, add or otherwise alter the property, its specification or its exact location on site at any time prior to exchange of legal contracts without notice.
- COUNCIL TAXA payment made to your local authority in order to pay for local services like schools, libraries, and refuse collection. The amount you pay depends on the value of the property.Read more about council Tax in our glossary page.
- Band: B
- PARKINGDetails of how and where vehicles can be parked, and any associated costs.Read more about parking in our glossary page.
- Driveway
- GARDENA property has access to an outdoor space, which could be private or shared.
- Private garden
- ACCESSIBILITYHow a property has been adapted to meet the needs of vulnerable or disabled individuals.Read more about accessibility in our glossary page.
- Ask agent
Energy performance certificate - ask agent
Dukes Head Close, Thorney, PE6
Add your favourite places to see how long it takes you to get there.
__mins driving to your place
Your mortgage
Notes
Staying secure when looking for property
Ensure you're up to date with our latest advice on how to avoid fraud or scams when looking for property online.
Visit our security centre to find out moreDisclaimer - Property reference P2165. The information displayed about this property comprises a property advertisement. Rightmove.co.uk makes no warranty as to the accuracy or completeness of the advertisement or any linked or associated information, and Rightmove has no control over the content. This property advertisement does not constitute property particulars. The information is provided and maintained by Belvoir, Peterborough. Please contact the selling agent or developer directly to obtain any information which may be available under the terms of The Energy Performance of Buildings (Certificates and Inspections) (England and Wales) Regulations 2007 or the Home Report if in relation to a residential property in Scotland.
*This is the average speed from the provider with the fastest broadband package available at this postcode. The average speed displayed is based on the download speeds of at least 50% of customers at peak time (8pm to 10pm). Fibre/cable services at the postcode are subject to availability and may differ between properties within a postcode. Speeds can be affected by a range of technical and environmental factors. The speed at the property may be lower than that listed above. You can check the estimated speed and confirm availability to a property prior to purchasing on the broadband provider's website. Providers may increase charges. The information is provided and maintained by Decision Technologies Limited. **This is indicative only and based on a 2-person household with multiple devices and simultaneous usage. Broadband performance is affected by multiple factors including number of occupants and devices, simultaneous usage, router range etc. For more information speak to your broadband provider.
Map data ©OpenStreetMap contributors.




