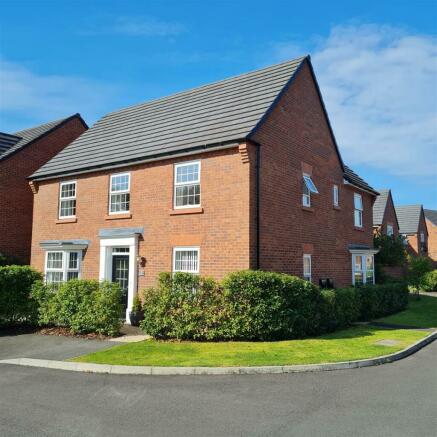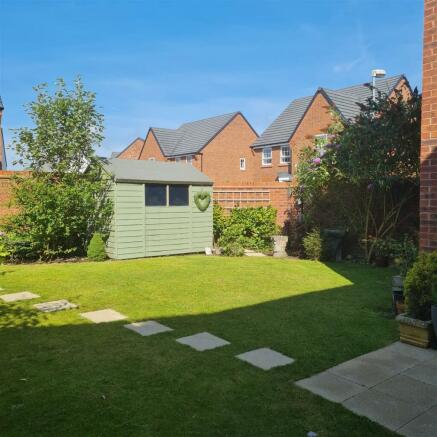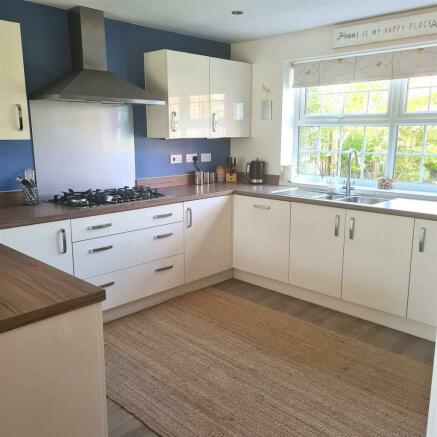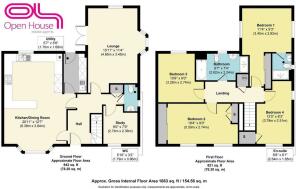
White Iris Place,Stapeley

- PROPERTY TYPE
Detached
- BEDROOMS
4
- BATHROOMS
3
- SIZE
Ask agent
- TENUREDescribes how you own a property. There are different types of tenure - freehold, leasehold, and commonhold.Read more about tenure in our glossary page.
Freehold
Key features
- FREEHOLD
- Four Double Bedrooms
- Ensuite Bathroom
- Gas Central Heating
- Off Road Parking
- Modern Kitchen
- EPC 'B'
- In the catchment area for Brine Leas High School
- Dual Heating Zone System Helping To Reduce Energy Bills
- Close to Local Amenities
Description
Just a short walk to local amenities such as the Co-op to pick up the pint of milk that you forgot on the weekly shop. Nantwich is just over 1 mile away and Crewe approximately 6 miles away.
In the 2022 Ofsted inspection for local High School Brine Leas received Good across the board but received outstanding in their 16-19 year old study programme. Malbank also received ‘Good’ in their latest Ofsted inspection. The catchment Primary school Stapeley Broad Lane is rated Outstanding by Ofsted. The popular Reaseheath College can also be found less than 3 miles away.
The current owners have commented on the community feel that the development already has, getting involved with the nature walk that runs alongside the end of White Iris Place, planting wild flower seeds attracting a variety of wildlife to the immediate area for everyone's enjoyment.
When purchasing the property in 2019 as a 'new build' the current owners opted for upgrades in many areas of their home, compared to the basic Avondale, including the flooring and in the kitchen/utility room.
The perfect family home, you'll love the open plan kitchen - great for entertaining, special family time, or catching up over a coffee. A spacious lounge with French doors to your lovely south facing garden, provides a great place to relax. And the handy study across the hall is ideal for working from home. Upstairs, retreat to the main bedroom with dressing area and ensuite. You'll also find three further double bedrooms to choose from and a family bathroom.
Kitchen - 3.48m (11'5") x 3.45m (11'4") - A beautiful modern kitchen with cream base and wall units and contrasting worktops. A Franke 1 1/2 Sink and drainer with swan neck mixer tap sits below a large window overlooking the rear garden which floods the kitchen with natural light. A five burner AEG gas hob and double electric oven are perfect for those who love to cook. The kitchen also benefits from an integrated dishwasher. The 'U' shaped worktop provides a great separation from Kitchen to Dining area without losing the open plan feel.
Dining Area - 3.86m (12'8") x 2.67m (8'9") - A great family space the dining area/ kitchen is the perfect room for entertaining or just keeping an eye on the children completing their homework while you make a start on tea. A bay window overlooks the front of the property and provides plenty of natural light. A door leads into the hallway from the dining area which the current owners have currently blocked off.
Utility Room - 2.06m (6'9") x 1.68m (5'6") - A great addition to any home is the utility room and this property has one!! With base and wall units as well as a sink this room is particularly handy for any growing family! There is space for a washing machine and the rear garden can be accessed from here.
Hallway - When entering the property through the front door you are greeted into the hallway. A white spindle staircase leads to the first floor to the right. The open area under the stairs adds to the spacious feel of this home. There is a double storage cupboard with shelving and rails.
Living Room - 4.95m (16'3") x 4.01m (13'2") - A spacious room with double doors opening out into the rear garden perfect for those summer days when you want to bring the outside in. A bay window overlooks White Iris Place creating plenty of natural light along with the double doors and smaller window to the rear aspect.
Study - 2.46m (8'1") x 2.36m (7'9") - Currently used as a study, which considering recent events, is a much needed room for those working from home. This room is also prefect as a play room or snug. A window overlooks the front garden area.
Cloak Room - The downstairs cloakroom has W.C and handbasin on pedestal with a tiled 1/2 wall splashback. There is also a window with privacy glass to the side aspect.
Landing And Stairs - The landing leads to the four bedrooms and family bathroom and has loft access. The loft has been centrally boarded and has a drop down ladder.
Bedroom One - 3.61m (11'10") x 3.45m (11'4") - This dual aspect room is the perfect space to rest your head after a long day. With plenty of built in storage you certainly wont feel like you have a cluttered bedroom so you can relax every night. This room also benefits from an ensuite shower room.
Ensuite - The ensuite shower room allows you the space to prepare for the day with a hot shower in peace and quiet in the double shower with sliding glass door. There is also a W.C, hand basin on pedestal, heated chrome towel rail and window with privacy glass.
Bedroom Two - 4.44m (14'7") x 2.44m (8'0") - The second bedroom benefits from fitted cupboard meaning there is plenty of storage. A light and airy room with two windows.
Bedroom Three - 4.67m (15'4") x 2.79m (9'2") - Currently used as a spare room/playroom bedroom three has plenty of storage space to offer with sliding triple wardrobe. Two windows overlook the front of the property flooding the room with plenty of natural light.
Bedroom Four - 3.61m (11'10") x 3.33m (10'11") - The fourth bedroom overlooks the rear garden.
Family Bathroom - The family bathroom benefits from bath and double shower with sliding glass door. W.C and handbasin on pedestal. A window with privacy glass overlooks the rear garden.
Outside - To the rear of the property is a fully enclosed garden with lawn and patio area. Access to the garage and driveway can be gained from a gate at the bottom of the garden. The garden can be accessed through the utility room or living room.
Garage And Parking - To the rear of the garden is a single garage with full electrics and incredibly useful storage space as the roof is partially boarded there is also further off road parking for at least two vehicles. There is also a side gate giving access to the front garden and full access around the property
Brochures
White Iris Place,Stapeley- COUNCIL TAXA payment made to your local authority in order to pay for local services like schools, libraries, and refuse collection. The amount you pay depends on the value of the property.Read more about council Tax in our glossary page.
- Band: E
- PARKINGDetails of how and where vehicles can be parked, and any associated costs.Read more about parking in our glossary page.
- Garage
- GARDENA property has access to an outdoor space, which could be private or shared.
- Yes
- ACCESSIBILITYHow a property has been adapted to meet the needs of vulnerable or disabled individuals.Read more about accessibility in our glossary page.
- Ask agent
White Iris Place,Stapeley
Add your favourite places to see how long it takes you to get there.
__mins driving to your place
Whether you are buying, selling or renting a house, our local Open House Estate agents are on hand to ensure the experience goes as smoothly as possible. Open House allows you to benefit from reduced fees when selling your home without compromising the quality of the agent or having to handle parts of the process yourself. As a national network of estate agents with a localised presence, we offer honest expert advice, dedicated agents, all at a time when it's convenient for you.
Your mortgage
Notes
Staying secure when looking for property
Ensure you're up to date with our latest advice on how to avoid fraud or scams when looking for property online.
Visit our security centre to find out moreDisclaimer - Property reference 33311492. The information displayed about this property comprises a property advertisement. Rightmove.co.uk makes no warranty as to the accuracy or completeness of the advertisement or any linked or associated information, and Rightmove has no control over the content. This property advertisement does not constitute property particulars. The information is provided and maintained by Open House Estate Agents, Nationwide. Please contact the selling agent or developer directly to obtain any information which may be available under the terms of The Energy Performance of Buildings (Certificates and Inspections) (England and Wales) Regulations 2007 or the Home Report if in relation to a residential property in Scotland.
*This is the average speed from the provider with the fastest broadband package available at this postcode. The average speed displayed is based on the download speeds of at least 50% of customers at peak time (8pm to 10pm). Fibre/cable services at the postcode are subject to availability and may differ between properties within a postcode. Speeds can be affected by a range of technical and environmental factors. The speed at the property may be lower than that listed above. You can check the estimated speed and confirm availability to a property prior to purchasing on the broadband provider's website. Providers may increase charges. The information is provided and maintained by Decision Technologies Limited. **This is indicative only and based on a 2-person household with multiple devices and simultaneous usage. Broadband performance is affected by multiple factors including number of occupants and devices, simultaneous usage, router range etc. For more information speak to your broadband provider.
Map data ©OpenStreetMap contributors.





