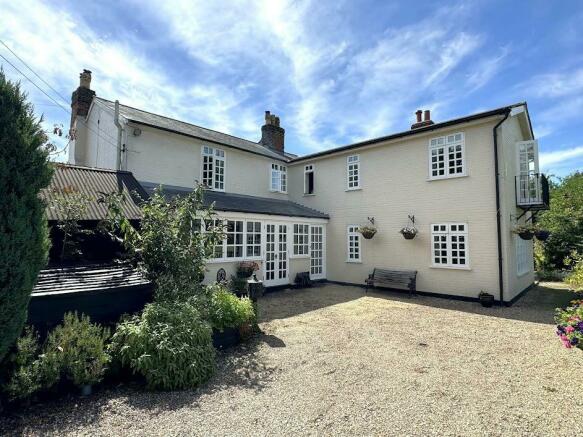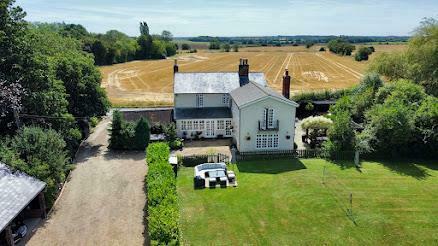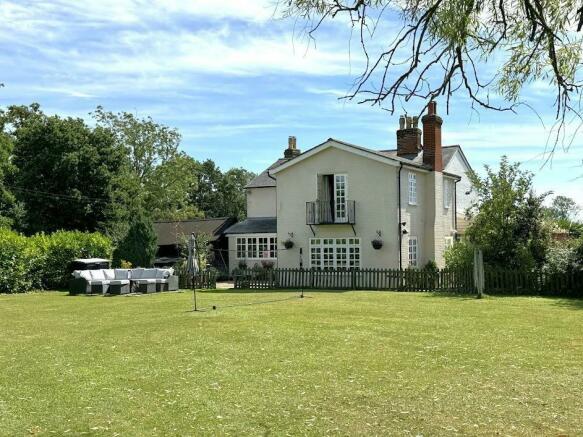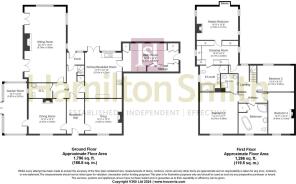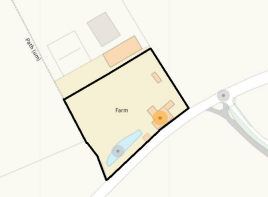
Great Bricett, Ipswich

- PROPERTY TYPE
House
- BEDROOMS
4
- BATHROOMS
3
- SIZE
Ask agent
- TENUREDescribes how you own a property. There are different types of tenure - freehold, leasehold, and commonhold.Read more about tenure in our glossary page.
Freehold
Description
Great Bricett: - Great Bricett nestled in the heart of rural Suffolk, is complex with a long and varied history.
The Parish Church, Nunnery Mount, and a number of beamed houses can be traced back to medieval times, and the heart of the village remains centred around the tiny village green; the adjacent Victorian school now serves admirably as our Village Hall.
Located near by Wattisham, Ringshall, Battisford and Needham Market. Needham Market lies in the heart of Mid Suffolk between the towns of Bury St Edmunds and Ipswich. Facilities include butchers, bakers, post office, co-op supermarket and a number of individual shops. Needham Market also has a rail station with mainline connections to Ipswich and Stowmarket where in turn there are main line services to London Liverpool Street. The town also has the Needham Lake conservation area with a number of countryside walks and the county town of Ipswich is just eight miles away with all the social, shopping and leisure facilities.
Entrance Hall: - Radiator and doors to...
Snug: - 4.32 x 4.04 (14'2" x 13'3") - Double glazed window to front, radiator, cast iron fireplace and built in cupboards.
Dining Room/Music Room: - 4.29 x 4.06 (14'0" x 13'3") - Double glazed window to front, radiator, cast iron fireplace, exposed floorboards and door to...
Garden Room: - 5.99 x 2.69 (19'7" x 8'9") - Double glazed windows to front, side and rear, double glazed french doors to side garden and tiled floor with underfloor heating.
Hall: - Cupboard under the stairs, stairs, radiator, and brick floor.
Boot Room: - Double glazed window to rear, exposed brick floor and double glazed door leading to rear garden.
Ground Floor W/C: - Double glazed window to side, high level w/c, pedestal hand wash basin, radiator and tiled floor.
Living Room: - 8.79m x 4.80m (28'10" x 15'9") - Two double glazed windows to rear and one to side, brick fireplace that houses wood burner, three radiators and double glazed doors that lead onto patio area.
Kitchen: - 5.33 x 4.24 (17'5" x 13'10") - Double glazed windows to rear with views over the garden, double glazed french doors to rear. Shaker style bespoke kitchen that comprises of a range of wall and base units, solid wood work surface, integrated dishwasher, fridge, gas cooker and hob with extractor above, radiator, brick tiled floor and door to...
Side Barn/Utility Area: - 6.48 x 3.3 (21'3" x 10'9") - Double glazed window and door to side, shaker style cupboards, fridge/freezer, wooden work surface, space for washing machine and tumble dryer, tiled floor and hot water cylinder.
First Floor Landing: - Double glazed window to rear and radiator.
Master Bedroom: - 4.8 x 4.78 (15'8" x 15'8") - Double glazed windows to side, double glazed doors leading to balcony, brick fireplace and radiator.
En-Suite: - 3.15 x 1.98 (10'4" x 6'5") - Double glazed window to side, shower cubicle, low level w/c, double hand wash basin and heated towel rail.
Dressing Room: - 4.8 x 2.84 (15'8" x 9'3") - Oak dressing room with double glazed duel windows to sides, built in wardrobes and draws.
Bedroom Two: - 4.39 x 4.01 (14'4" x 13'1") - Double glazed window to front, exposed floorboards and radiator.
En-Suite: - 2.18 x 2.08 (7'1" x 6'9") - Shower cubicle, low level w/c, vanity hand wash basin, heated towel rail, tiled floor and ceiling spotlights.
Bedroom Three: - 4.17 x 3.02 (13'8" x 9'10") - Double glazed window to rear and radiator.
Bedroom Four: - 4.04 x 3.12 (13'3" x 10'2") - Double glazed window to front, fireplace and radiator.
Bathroom: - Double glazed window to front, cast iron edged bath, shower cubicle, high level w/c, pedestal hand wash basin, heated towel rail, built in cupboard and heated towel rail.
Cart Lodge: - Double cart lodge with undercover parking for two vehicles, external stairs leading to games room with heating and power.
Garden: - The property sits on approximately a one acre plot, laid to lawn and adorned with various shrubs, hedging and trees. A patio area extends from the garden room, featuring a covered outdoor kitchen with oak worktops and an integrated BBQ and a decked area overlooking a pond.
Outside: - The property offers a shingle driveway, providing ample parking and leads to an oak and brick double cart lodge.
Needham Market: - Hamilton Smith Needham Market
Brochures
Great Bricett, IpswichBrochure- COUNCIL TAXA payment made to your local authority in order to pay for local services like schools, libraries, and refuse collection. The amount you pay depends on the value of the property.Read more about council Tax in our glossary page.
- Ask agent
- PARKINGDetails of how and where vehicles can be parked, and any associated costs.Read more about parking in our glossary page.
- Yes
- GARDENA property has access to an outdoor space, which could be private or shared.
- Yes
- ACCESSIBILITYHow a property has been adapted to meet the needs of vulnerable or disabled individuals.Read more about accessibility in our glossary page.
- Ask agent
Great Bricett, Ipswich
Add your favourite places to see how long it takes you to get there.
__mins driving to your place


Here at Hamilton Smith we are one of the leading independent estate agents in Suffolk. We have been confidently serving buyers and sellers since 1989 and have a strong reputation for marketing village, country, town and period homes in and around Ipswich, Mid Suffolk and the Suffolk Heritage coast.
We have multiple offices in the Suffolk area offering local specialist customer service, with the strength and co-operation of the wider organisation giving us a leading edge in property sales and marketing.
Whether you are buying or selling we are happy to provide reliable honest advice from an established locally owned company.
Your mortgage
Notes
Staying secure when looking for property
Ensure you're up to date with our latest advice on how to avoid fraud or scams when looking for property online.
Visit our security centre to find out moreDisclaimer - Property reference 33312607. The information displayed about this property comprises a property advertisement. Rightmove.co.uk makes no warranty as to the accuracy or completeness of the advertisement or any linked or associated information, and Rightmove has no control over the content. This property advertisement does not constitute property particulars. The information is provided and maintained by Hamilton Smith, Needham Market. Please contact the selling agent or developer directly to obtain any information which may be available under the terms of The Energy Performance of Buildings (Certificates and Inspections) (England and Wales) Regulations 2007 or the Home Report if in relation to a residential property in Scotland.
*This is the average speed from the provider with the fastest broadband package available at this postcode. The average speed displayed is based on the download speeds of at least 50% of customers at peak time (8pm to 10pm). Fibre/cable services at the postcode are subject to availability and may differ between properties within a postcode. Speeds can be affected by a range of technical and environmental factors. The speed at the property may be lower than that listed above. You can check the estimated speed and confirm availability to a property prior to purchasing on the broadband provider's website. Providers may increase charges. The information is provided and maintained by Decision Technologies Limited. **This is indicative only and based on a 2-person household with multiple devices and simultaneous usage. Broadband performance is affected by multiple factors including number of occupants and devices, simultaneous usage, router range etc. For more information speak to your broadband provider.
Map data ©OpenStreetMap contributors.
