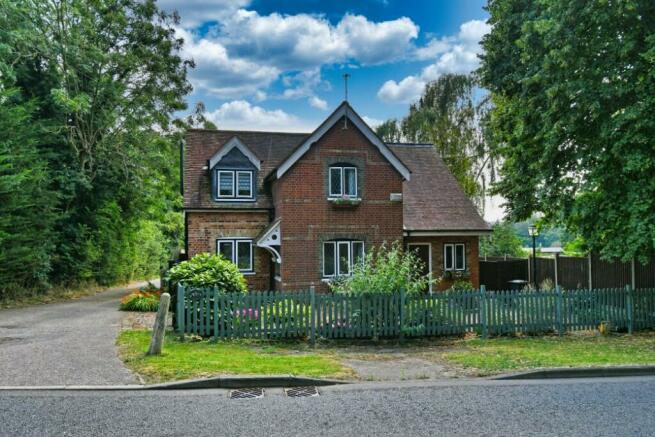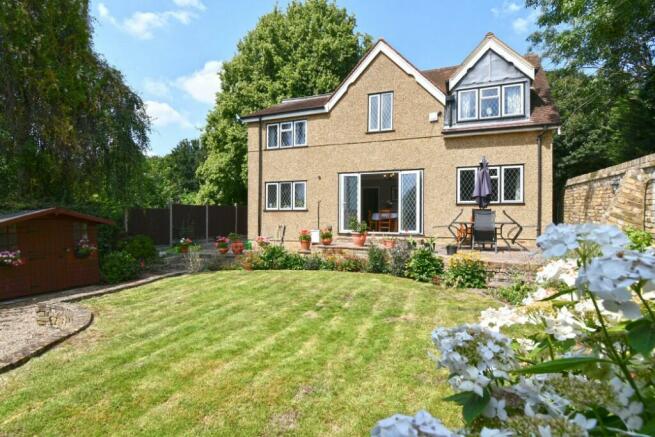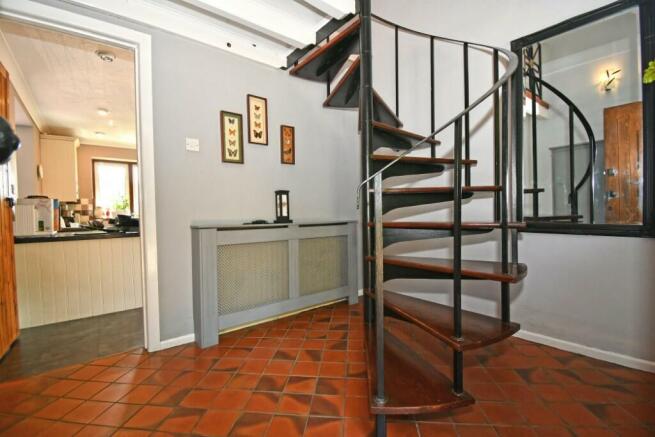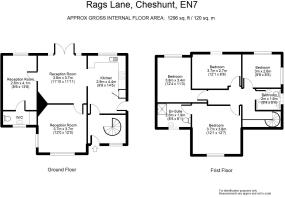Rags Lane, Goffs Oak, Hertfordshire, EN7

- PROPERTY TYPE
Detached
- BEDROOMS
4
- BATHROOMS
3
- SIZE
Ask agent
- TENUREDescribes how you own a property. There are different types of tenure - freehold, leasehold, and commonhold.Read more about tenure in our glossary page.
Freehold
Key features
- A Truly Charming Four bedroom Period Family Home Set In A Generous Sized Plot
- Reception Hall With Spiral Staircase. Cloakroom/Laundry Room
- Kitchen/Breakfast Room. Dining Room.
- Dual Aspect Sitting Room. Snug/Family Room. Potential Fifth Bedroom
- Principal Bedroom With En Suite Shower Room. Three Further Bedrooms and Family Bathroom
- Gas Central Heating
- Delightful Front And South Facing Rear Gardens
- Good Sized Plot With A Second Gated Entrance And Large Outbuildings Currently Used As Garage And Office
- Permitted Planning For Annex
- Ample Parking For Several Vehicles To The Front And Rear.
Description
the added benefit of large outbuildings currently used as a garage and office that can easily be adapted for a variety of uses subject of course to the necessary planning consents, with the additional bonus of having a separate gated entrance.
'Rosemary Cottage' enjoys a prominent position on Rags Lane, and although the surrounding area, has in recent years seen major changes, Goffs Oak and Cheshunt have been the subject of great rejuvenation providing extensive amenities including the Brookfield Farm Shopping Centre. Schools in the area are highly regarded and within short driving distance. Major transport links by both road and rail are easily accessible.
Early viewing of this character cottage with permitted planning for annex is strongly advised.
SUMMARY OF ACCOMMODATION
*RECEPTION HALL WITH SPIRAL STAIRCASE*
*KITCHEN/BREAKFAST ROOM*
*SEPARATE DINING ROOM*
*DUAL ASPECT SITTING ROOM*
*SNUG/FAMILY ROOM, POTENTIAL FIFTH BEDROOM*
*CLOAKROOM/LAUNDRY ROOM*
*PRINCIPAL BEDROOM WITH ENSUITE SHOWER ROOM*
*THREE FURTHER BEDROOMS*
*FAMILY BATHROOM* *GAS CENTRAL HEATING
*DELIGHTFUL FRONT AND SOUTH FACING REAR GARDENS*
*GOOD SIZED PLOT WITH A SECOND GATED ENTRANCE AND LARGE OUTBUILDINGS CURRENTLY UESD AS A GARAGE AND OFFICE WITH PERMITTED PLANNING FOR AN ANNEX*
*AMPLE PARKING FOR SEVERAL VEHICLES TO THE FRONT AND REAR OF THE COTTAGE*
Covered entrance porch with block paved step and courtesy lighting. Entrance door with glazed ornate panel and wrought iron furniture affords access to the:
RECEPTION HALL Leaded light window overlooking the front garden, with quarry tiling to the floors. Fitted cloaks storage cupboard, decorative wooden cover concealing the radiator. Feature spiral staircase with wrought iron railing leads to the first-floor landing. Pine door leading to the:
KITCHEN/BREAKFAST ROOM 14'5 x 9'6 Leaded light window overlooking the rear gardens. Tiled in quality wall ceramics to complement a range of Shaker style wall and base units with ample working surfaces over incorporating a one and a half bowl single drainer sink unit with cupboard below. Inset Neff induction hob with oven below and extractor hood above. Built in appliances with matching facias include dishwasher, fridge and freezer while an open-ended unit includes the all-important wine rack. Dado rails are an addition, coved ceiling with spotlighting. Heavy oak door leads to the original covered entrance porch and courtyard. A large opening with wooden steps rises to the:
DINING ROOM 11'11 x 11'10 Leaded light side panels either side of French doors leading out onto the sun terrace. Feature ornate fireplace with polished slate hearth. Coved ceiling and dado rail. Pine door with wrought iron furniture leads to the snug, family room, potential fifth bedroom, while a second door affords access to the:
DUAL ASPECT SITTING ROOM 12' x 12' Windows overlooking the front and side gardens. Feature fireplace with ornate tiled slips and polished slate hearth. Decorative wooden case concealing the radiator. Dado rail and coved ceiling. Wall light points, television and media connections.
SNUG/FAMILY ROOM, POTENTIAL FIFTH BEDROOM 13'6 x 8'6 Offering a variety of options for alternative use. Window with views over the rear garden, coved ceiling and door leading to the:
SHOWER ROOM/LAUNDRY ROOM (This room has the potential to be an en-suite shower room). Window to front, tiled flooring and suite comprising, pedestal wash hand basin with mixer tap and low flush w.c., chrome heated towel rail and wall mounted cupboards. Plumbing for washing machine with working surface above.
FIRST FLOOR LANDING (Arranged over two levels). Heavy wooden feature ceiling beam and wall light points. Access to the insulated loft. Picture rail and pine doors with wrought iron furniture allow access to the bathroom and bedrooms with a further door leading to the:
PRINCIPAL BEDROOM 12'7 x 12'1 Leaded light window overlooking the front garden. Picture rail and door leading to the:
EN-SUITE SHOWER ROOM 8'5 x 6'1 Window to front, and partly tiled in decorative wall and floor ceramics to complement a suite comprising double shower with sliding glass door and fitted shower unit, pedestal wash hand basin with mixer tap and low flush w.c. Chrome heated towel rail.
SECOND BEDROOM 12'4 x 11'3 Window overlooking the rear garden, picture rail and radiator.
THIRD BEDROOM 12'1 x 8'8 Window with rear aspect, radiator and picture rail.
FOURTH BEDROOM 9'8 x 8'5 Dual aspect with radiator.
FAMILY BATHROOM 6'4 x 5'4 Obscure glazed window to side. Tiled in quality wall and floor ceramics to complement suite comprising panelled bath with glass shower screen mixer tap and shower attachment pedestal wash hand basin and low flush w.c.
EXTERIOR
Front Garden and Side Courtyard
'Rosemary Cottage' is approached via a five-bar wooden gate with adjacent pedestrian gate supported by picket fencing, affording access onto a gravelled driveway, providing space for off street parking. The borders are stocked with an abundance of flowering shrubs and evergreens, panelled fencing to one side provides an excellent degree of seclusion whilst a wooden gate leads to the block paved courtyard situated to the side of the property where the panel fencing continues to provide screening and privacy. The wide borders to the courtyard are mostly filled to gravel. The timber garden shed with stable door and windows either side add a focal point to the garden.
Rear Garden
The rear garden is partly walled, constructed of old stock brick, adding charm to the garden which is principally lawned and arranged over subtle levels with wide borders stocked with plants and shrubs providing colour throughout the seasons. Directly behind the property is the wide sun terrace offering an ideal spot for alfresco dining or just a sunny southerly aspect from where to sit relax and enjoy the garden. Steps lead to the outbuildings.
Rear Courtyard and Out Buildings
This area can be accessed by both the rear garden and an additional right of way lane running alongside of the cottage, with double wrought iron gates affording a second entrance to a large sweeping gravel driveway allowing ample vehicle parking, with dense hedgerow and panelled fencing providing excellent screening.
DOUBLE GARAGE PLUS LARGE OFFICE/HOBBIES ROOM
Offering a variety of options for alternative use the garage has an up and over door, power and light connected. The office is accessed by double wooden doors and currently has obscure glazed windows to one side, light and power are also connected.
Agents Note: We understand from the current owners of the property that permitted planning to convert the outbuildings to an annexe has been agreed see proposed plans and elevations below.
Proposed Plans and Elevations
COUNCIL TAX BAND. F
FREEHOLD
Redress Scheme: - The Property Ombudsman -
VIEWING: By appointment with Owners Sole Agents -
please contact: JEAN HENNIGHAN PROPERTIES - telephone
Important Note One: To conform with the new E.C. Money Laundering Directive, purchasers are now required to provide photographic identification in the form of a passport or drivers license together with a copy of a recent utility bill. We would recommend that prospective purchasers have these documents available to save any delay, when a sale is agreed.
Important Note Two: These sales particulars have been prepared by Jean Hennighan Properties upon the instructions of the vendor(s) and do not constitute any part of a contract. Services, fittings and equipment referred to within have not been tested (unless otherwise stated) and no warranties can be given. All measurements are approximate and are for descriptive purposes only. Accordingly, the prospective purchaser(s) must make their own enquiries regarding such matters. Det 2676
Brochures
Full Brochure- COUNCIL TAXA payment made to your local authority in order to pay for local services like schools, libraries, and refuse collection. The amount you pay depends on the value of the property.Read more about council Tax in our glossary page.
- Ask agent
- PARKINGDetails of how and where vehicles can be parked, and any associated costs.Read more about parking in our glossary page.
- Garage,Driveway,Off street
- GARDENA property has access to an outdoor space, which could be private or shared.
- Back garden,Patio,Rear garden,Enclosed garden,Front garden,Terrace
- ACCESSIBILITYHow a property has been adapted to meet the needs of vulnerable or disabled individuals.Read more about accessibility in our glossary page.
- Ask agent
Rags Lane, Goffs Oak, Hertfordshire, EN7
Add your favourite places to see how long it takes you to get there.
__mins driving to your place
Your mortgage
Notes
Staying secure when looking for property
Ensure you're up to date with our latest advice on how to avoid fraud or scams when looking for property online.
Visit our security centre to find out moreDisclaimer - Property reference 2676. The information displayed about this property comprises a property advertisement. Rightmove.co.uk makes no warranty as to the accuracy or completeness of the advertisement or any linked or associated information, and Rightmove has no control over the content. This property advertisement does not constitute property particulars. The information is provided and maintained by Jean Hennighan Properties, Broxbourne. Please contact the selling agent or developer directly to obtain any information which may be available under the terms of The Energy Performance of Buildings (Certificates and Inspections) (England and Wales) Regulations 2007 or the Home Report if in relation to a residential property in Scotland.
*This is the average speed from the provider with the fastest broadband package available at this postcode. The average speed displayed is based on the download speeds of at least 50% of customers at peak time (8pm to 10pm). Fibre/cable services at the postcode are subject to availability and may differ between properties within a postcode. Speeds can be affected by a range of technical and environmental factors. The speed at the property may be lower than that listed above. You can check the estimated speed and confirm availability to a property prior to purchasing on the broadband provider's website. Providers may increase charges. The information is provided and maintained by Decision Technologies Limited. **This is indicative only and based on a 2-person household with multiple devices and simultaneous usage. Broadband performance is affected by multiple factors including number of occupants and devices, simultaneous usage, router range etc. For more information speak to your broadband provider.
Map data ©OpenStreetMap contributors.







