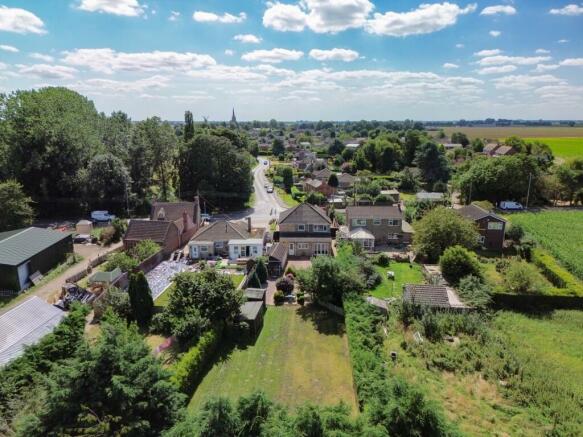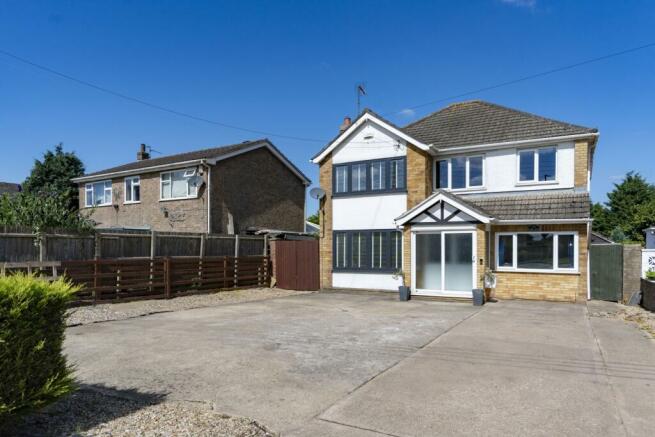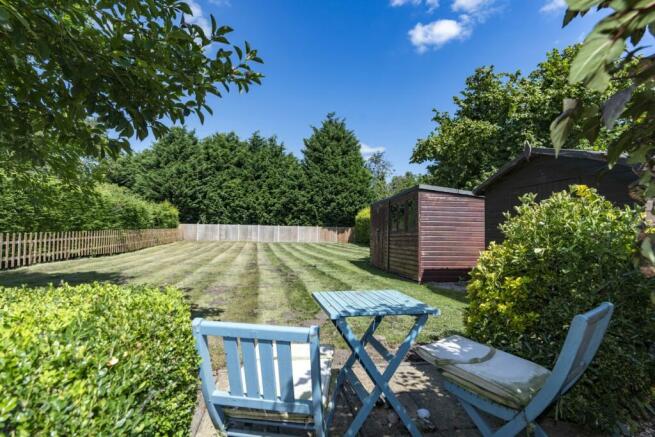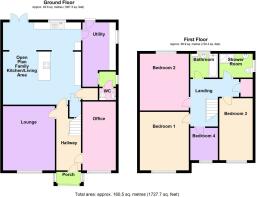High Road, Moulton, Spalding, Lincolnshire, PE12

- PROPERTY TYPE
Detached
- BEDROOMS
4
- BATHROOMS
2
- SIZE
Ask agent
- TENUREDescribes how you own a property. There are different types of tenure - freehold, leasehold, and commonhold.Read more about tenure in our glossary page.
Freehold
Key features
- Partially Renovated Detached Family Home
- Four Great Size Bedrooms
- Popular Village Location
- Open Plan Kitchen Dining and Family Room
- Two Further Versatile Reception Rooms
- Generous Driveway for Several Vehicles
- Large Patio and a spacious family garden
Description
This versatile four-bedroom property offers the epitome of village living and is partly renovated, giving you creative rights to make this fantastic home, your dream home! Fundamentally, the plot size is fantastic and it's located within Moulton village, offering excellent amenities and a wonderful family pace of life.
Welcome guests into the generous Entrance Hall where the second reception room sits to your right and the Lounge sits to your left. The sleek contemporary kitchen dining and family area ahead of you boasts state-of-the-art appliances, ample storage and lots of natural light - this will certainly be the hub of the home! The downstairs is completed by a cloakroom and utility room.
Upstairs you'll find four great size bedrooms - three doubles and a single bedroom - plus not one but two fully tiled wash rooms, one being a shower room and the other a tasteful bathroom.
Outside, discover your own private oasis with a generously sized garden, ideal for hosting summer gatherings or simply unwinding on either the patio and deck space or ample lawned area.
Nestled in a sought after village location, enjoy the tranquility of rural living while still being within easy reach of local amenities of Spalding. Moulton offers wonderful village amenities, a library and community hall with a popular sports field and cricket club, the village stores and butchers are well stocked and the local pub The Swan offers a tasty menu, beer garden and live bands - it's a great community to raise a family, especially with the well renowned pre school and primary school here too. Don't miss the opportunity to make this stunning property your forever home!
Entrance Porch
It's so handy to have a separate enclosed porch before entering the main hall, ideal for keeping pets and children inside when you're answering the door, or for the delivery person to leave your parcels safe and dry! Here you can also store, coats and shoes and dry off before entering the main Hall, such a practical spot!
Entrance Hall
4.77m x 1.81m - 15'8" x 5'11"
The statement tiled floor is not only stylish but super practical! Welcome guests into the spacious Entrance Hall, the two versatile reception rooms sit to your left and right and the stairs and kitchen diner are straight ahead of you.
Study/Family Area
4.19m x 2.26m - 13'9" x 7'5"
Previously a home office, this converted single garage offers endless opportunity to make the home work for your families needs. A study, play room, down stairs bedroom... and also you could make alterations to create a full annexe too (STPP)
Lounge
4.56m x 3.84m - 14'12" x 12'7"
The living room sits to the front of the home with a large window drawing in light and a recessed chimney nook where you can place a fire place to make this a super cozy place to relax! This is a great blank canvas to put your stamp on!
Open Plan Dining/Kitchen/Family Room
6.28m x 5.92m - 20'7" x 19'5"
This will certainly be the hub of the home! This fantastic space has herringbone LVT flooring flowing throughout and incorporates a well equipt Kitchen Dining Area and Living Space. The kitchen offers plenty of high and low level cabinetry and integral appliances nestled beneath stylish quartz work surfaces. You'll benefit from a walk in Pantry, four ring gas hob, integrated eye level twin ovens, fridge freezer and a wine fridge, so you'll be able to cook up a storm from your first night in your new home!
Utility Room
3.56m x 2.5m - 11'8" x 8'2"
Adjoining the kitchen is a generous Utility Room where you'll find further storage and space and plumbing for the washing machine and fridge freezer. There's also a door here to the Cloakroom and a personnel door to the garden making it easy to hang out the washing to dry when the weather permits!
Downstairs Cloakroom
It's always handy to have Downstairs Cloakroom for guests and children, this room is completed by a hand basin and WC
Landing
3.73m x 2.79m - 12'3" x 9'2"
The landing adjoins all four bedrooms and two bathrooms, here you'll also find the airing cupboard and loft hatch to the attic above.
Bedroom 1
4.34m x 3.38m - 14'3" x 11'1"
Looking out to the front aspect this is a generous double bedroom offering space for a King Size bed and benefits from built in wardrobes and a Dressing Table and we just love the exposed floorboards in here!
Bedroom 2
4.21m x 3.38m - 13'10" x 11'1"
Another generous double bedroom looks out to the rear garden and benefits from a built in cupboard.
Bedroom 3
3.96m x 2.47m - 12'12" x 8'1"
Along the landing Bedroom Three looks out to the front of the home and is a good size double room with space for a double bed and further bedroom furniture.
Bedroom 4
2.4m x 2.29m - 7'10" x 7'6"
This generous single bedroom would also make a great nursery, dressing room or home office and benefits from those charming exposed floorboards too
Bathroom
When it's a long relaxing soak in the bath at the end of the day you're after, look no further than the fully tiled family bathroom. The panelled bath has a lovely Victorian style tap with a hand held shower attachment, hand basin, WC and a towel radiator to keep towels snuggly and warm for you... dreamy!
Shower Room
Having two wash rooms will certainly save queues building up during the morning rush! When it comes to your quick morning shower, this fully tiled room is completed with a shower enclosure, hand basin, WC and heated towel rail too!
Garden
The generous rear garden has a fantastic amount of lawn for pets and children to burn off energy and a large block paved patio that's ideal for entertaining. The plot is enclosed with a hedge and fence and it is wonderfully private and enjoys unspoiled panoramic views of the Lincolnshire sky! Outside you'll also find a brick built outbuilding that provides endless opportunity to use as you requires and a timber shed for storing household items and tools
Parking
As you access the driveway from High Road you'll find plenty of parking for several vehicles.
- COUNCIL TAXA payment made to your local authority in order to pay for local services like schools, libraries, and refuse collection. The amount you pay depends on the value of the property.Read more about council Tax in our glossary page.
- Band: D
- PARKINGDetails of how and where vehicles can be parked, and any associated costs.Read more about parking in our glossary page.
- Yes
- GARDENA property has access to an outdoor space, which could be private or shared.
- Yes
- ACCESSIBILITYHow a property has been adapted to meet the needs of vulnerable or disabled individuals.Read more about accessibility in our glossary page.
- Ask agent
High Road, Moulton, Spalding, Lincolnshire, PE12
Add your favourite places to see how long it takes you to get there.
__mins driving to your place
Your mortgage
Notes
Staying secure when looking for property
Ensure you're up to date with our latest advice on how to avoid fraud or scams when looking for property online.
Visit our security centre to find out moreDisclaimer - Property reference 10536317. The information displayed about this property comprises a property advertisement. Rightmove.co.uk makes no warranty as to the accuracy or completeness of the advertisement or any linked or associated information, and Rightmove has no control over the content. This property advertisement does not constitute property particulars. The information is provided and maintained by EweMove, Covering East Midlands. Please contact the selling agent or developer directly to obtain any information which may be available under the terms of The Energy Performance of Buildings (Certificates and Inspections) (England and Wales) Regulations 2007 or the Home Report if in relation to a residential property in Scotland.
*This is the average speed from the provider with the fastest broadband package available at this postcode. The average speed displayed is based on the download speeds of at least 50% of customers at peak time (8pm to 10pm). Fibre/cable services at the postcode are subject to availability and may differ between properties within a postcode. Speeds can be affected by a range of technical and environmental factors. The speed at the property may be lower than that listed above. You can check the estimated speed and confirm availability to a property prior to purchasing on the broadband provider's website. Providers may increase charges. The information is provided and maintained by Decision Technologies Limited. **This is indicative only and based on a 2-person household with multiple devices and simultaneous usage. Broadband performance is affected by multiple factors including number of occupants and devices, simultaneous usage, router range etc. For more information speak to your broadband provider.
Map data ©OpenStreetMap contributors.





