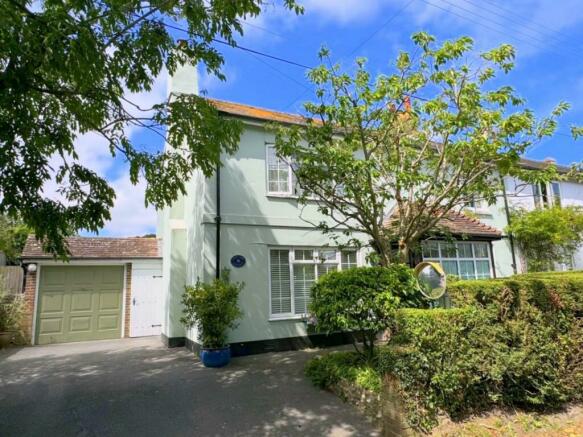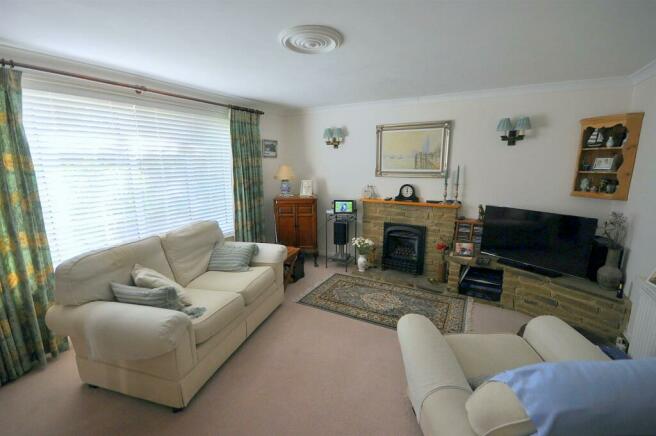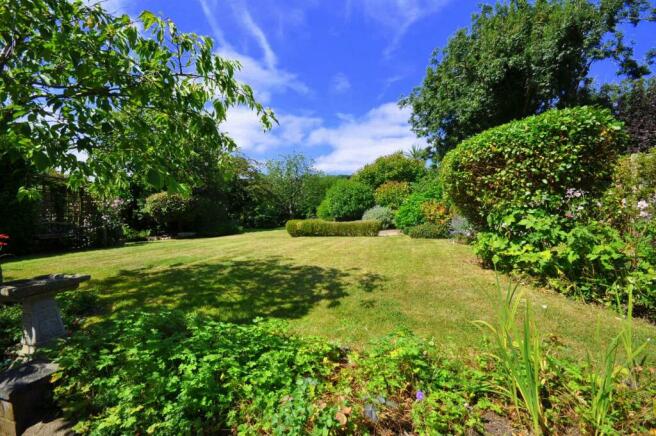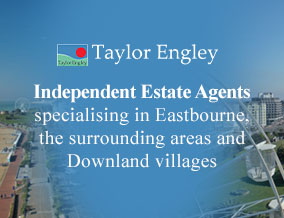
Jevington, Polegate

- PROPERTY TYPE
Semi-Detached
- BEDROOMS
4
- BATHROOMS
2
- SIZE
Ask agent
- TENUREDescribes how you own a property. There are different types of tenure - freehold, leasehold, and commonhold.Read more about tenure in our glossary page.
Freehold
Key features
- FOUR BEDROOMED CHARACTER COTTAGE
- STUNNING VIEWS TO THE REAR ACROSS COUNTRYSIDE
- KITCHEN/BREAKFAST ROOM
- BRICK OUT BUILDING AND TIMBER SHED
- PERIOD FEATURES
- 0.2 OF AN ACRE (TBV)
- SITTING ROOM AND DINING ROOM
- CONSERVATORY
- ON-SITE GARAGE AND DRIVEWAY PARKING
- SOUGHT AFTER JEVINGTON LOCATION
Description
The Accommodation - Comprises:
Double glazed front door opening to:
Entrance Lobby - Upvc windows to front and side. Internal door to:
Dining Room - 3.66m x 3.45m (12' x 11'4) - This part of the property is believed to date back to the early 1800's. Feature brick fireplace, Sash windows to front, radiator, coved ceiling.
Living Room - 4.52m x 3.89m (14'10 x 12'9) - Upvc Georgian bar windows to front, feature fireplace with living flame gas fire, coved ceiling, radiator.
Utility Room - 2.74mx 1.96m (9'x 6'5) - Plumbing for washing machine, space for fridge freezer, wall mounted recently installed Vaillant gas fired boiler for the provision of gas fired central heating and domestic hot water, door to rear garden.
Kitchen/Breakfast Room - 4.27m x 3.05m (14' x 10') - Upvc Georgian bar windows to rear, stable door access to conservatory, comprehensive range of built-in matching eye and base level units with complimentary rolled edge moulded work top surfaces with one and a half bowl single drainer sink unit with mixer tap, four burner gas hob with extractor above, AEG stainless steel oven and grill, radiator, part tiled walls.
Conservatory - 3.18m x 2.44m (10'5 x 8') - Being part brick construction and Poly carbonate roof, upvc windows to sides and access to rear garden.
Family Bathroom -
Stairs from hall to:
First Floor Landing -
Bedroom 1 - 4.52m x 3.89m (14'10 x 12'9) - Upvc Georgian bar windows to front, coved ceiling, radiator, built-in range of triple wardrobes.
Bedroom 2 - 4.52m x 2.74m (14'10 x 9') - Upvc windows to rear with far reaching views over the rear garden to open countryside beyond, built-in double wardrobes, vanity wash hand basin with chrome fitments, hatch to insulated loft being part boarded and has a retractable ladder.
Bedroom 3 - 3.66m x 3.35m (12' x 11') - Sash windows to front, open cast iron fireplace, built-in single wardrobe.
Bedroom 4 - 3.10m x 3.05m (10'2 x 10') - Upvc Georgian bar windows to rear, vanity wash hand basin with tiled splashback, radiator, double wardrobe.
Cloakroom/Wc - Low level wc, wall mounted wash hand basin, obscure upvc window to rear, part tiled walls.
Outside -
Garage - 5.69m x 3.10m (18'8 x 10'2) - Up and over door, side access door, power and light.
Driveway Parking - For one vehicle to front.
Gardens - Being a particular feature of property with spacious terrace sitting area immediately adjoining the rear of the property into elevated area principally laid to lawn adjoining neighbouring farnland providing a beautiful backdrop with a south westerly aspect. There is also a brick out building and timber shed.
The front of the property is approached via a driveway with one side leading to the garage.
Council Tax Band: - Council Tax Band - 'E' Wealden District Council - currently £2,956.15 until March 2025.
Broadband And Mobile Phone Checker: - For broadband and mobile phone information please see the following website:
For Clarification: - We wish to inform prospective purchasers that we have prepared these sales particulars as a general guide. We have not carried out a detailed survey nor tested the services, appliances & specific fittings. Room sizes cannot be relied upon for carpets and furnishings.
Viewing Arrangements: - All appointments are to be made through TAYLOR ENGLEY.
Brochures
Jevington, PolegateBrochure- COUNCIL TAXA payment made to your local authority in order to pay for local services like schools, libraries, and refuse collection. The amount you pay depends on the value of the property.Read more about council Tax in our glossary page.
- Band: E
- PARKINGDetails of how and where vehicles can be parked, and any associated costs.Read more about parking in our glossary page.
- Yes
- GARDENA property has access to an outdoor space, which could be private or shared.
- Yes
- ACCESSIBILITYHow a property has been adapted to meet the needs of vulnerable or disabled individuals.Read more about accessibility in our glossary page.
- Ask agent
Jevington, Polegate
Add your favourite places to see how long it takes you to get there.
__mins driving to your place


Founded in 1978 by Peter Taylor and Graham Engley, Taylor Engley have been successfully selling property and advising clients for over 40 years and are acknowledged to be one of the best estate agencies in the area.
We are an independent firm, dedicated to providing a first-class high calibre estate agency service but with the benefits of national network connections.
We are members of NAEA Propertymark. The National Association of Estate Agents promotes the highest standards of professionalism and integrity within the industry. We are members of the Property Ombudsman for Estate Agents, which is an independent redress scheme to offer peace of mind. Estate agency is currently an unregulated industry, so you can feel re-assured that Taylor Engley is accountable to these bodies.
We believe that the best results are achieved by personal quality service, with a pro-active approach from a friendly and highly experienced and dedicated team with a commitment to the local community.
We have a successful track record for selling property in the area and for providing realistic quality property advice based on a thorough knowledge of the area. We deal with the whole spectrum of residential property, from studio flats through to fine country homes.
Your mortgage
Notes
Staying secure when looking for property
Ensure you're up to date with our latest advice on how to avoid fraud or scams when looking for property online.
Visit our security centre to find out moreDisclaimer - Property reference 33314800. The information displayed about this property comprises a property advertisement. Rightmove.co.uk makes no warranty as to the accuracy or completeness of the advertisement or any linked or associated information, and Rightmove has no control over the content. This property advertisement does not constitute property particulars. The information is provided and maintained by Taylor Engley, Eastbourne. Please contact the selling agent or developer directly to obtain any information which may be available under the terms of The Energy Performance of Buildings (Certificates and Inspections) (England and Wales) Regulations 2007 or the Home Report if in relation to a residential property in Scotland.
*This is the average speed from the provider with the fastest broadband package available at this postcode. The average speed displayed is based on the download speeds of at least 50% of customers at peak time (8pm to 10pm). Fibre/cable services at the postcode are subject to availability and may differ between properties within a postcode. Speeds can be affected by a range of technical and environmental factors. The speed at the property may be lower than that listed above. You can check the estimated speed and confirm availability to a property prior to purchasing on the broadband provider's website. Providers may increase charges. The information is provided and maintained by Decision Technologies Limited. **This is indicative only and based on a 2-person household with multiple devices and simultaneous usage. Broadband performance is affected by multiple factors including number of occupants and devices, simultaneous usage, router range etc. For more information speak to your broadband provider.
Map data ©OpenStreetMap contributors.





