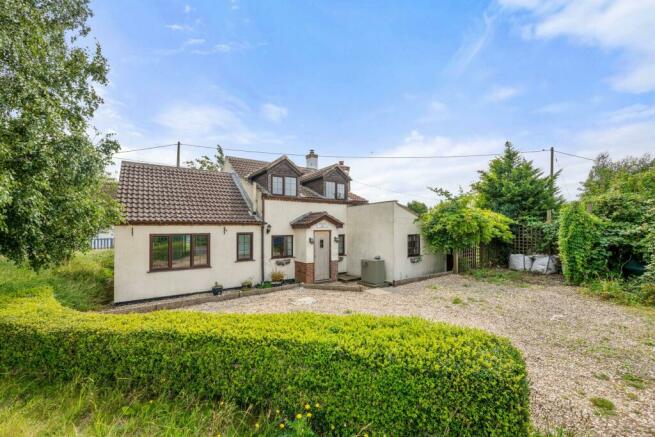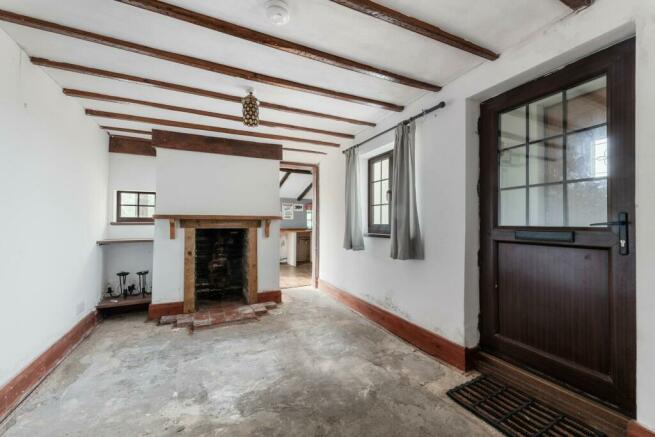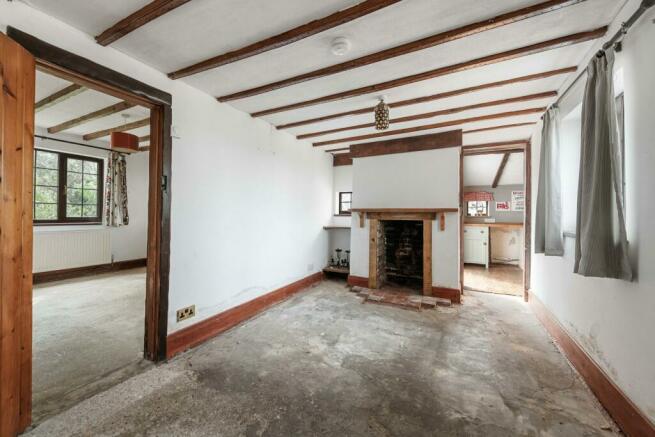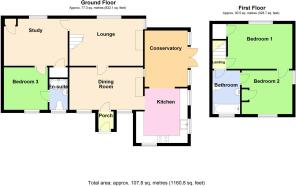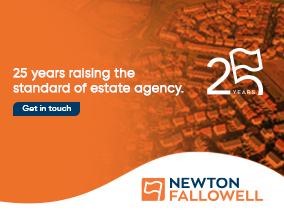
Hoffleet Stow, Bicker, Boston, PE20

- PROPERTY TYPE
Detached
- BEDROOMS
3
- BATHROOMS
2
- SIZE
Ask agent
- TENUREDescribes how you own a property. There are different types of tenure - freehold, leasehold, and commonhold.Read more about tenure in our glossary page.
Freehold
Key features
- Detached house
- Three bedrooms
- Three receptions & conservatory
- En-suite & bathroom
- Off-road parking & garden
- Open views to front & rear
- Immediate 'exchange of contracts' available
- Sold via 'Secure Sale' - CASH BUYERS ONLY
Description
EPC rating: E. Tenure: Freehold,
ACCOMMODATION
Part glazed front entrance door through to the:
PORCH
With further part glazed door to the:
DINING ROOM
4.83m x 3.76m (15'10" x 12'4")
Having two windows to front elevation, window to side elevation overlooking the conservatory, beams to ceiling and fireplace recess with quarry tiled hearth.
LOUNGE
4.83m x 3.65m (15'10" x 12'0")
Having windows to side & rear elevations, radiator, beams to ceiling, staircase rising to first floor and feature brick built fireplace with inset multi-fuel burner with plinths to either side.
STUDY
4.13m x 2.96m (13'7" x 9'9")
Having window to rear elevation, beams to ceiling and built-in cupboard.
BEDROOM THREE
3.46m x 2.8m (11'4" x 9'2")
Having window to front elevation, beams to ceiling and radiator.
EN-SUITE
2.72m x 1.69m (8'11" x 5'7")
Having window to front elevation, tiled walls, deep panelled bath with mixer shower fitting over, close coupled WC and pedestal hand basin.
KITCHEN
3.64m x 3.52m (11'11" x 11'7")
Having windows to front & side elevations, beams to ceiling and wood effect flooring. Fitted with a range of base & wall units with wood block work surfaces comprising: belfast style sink with mixer tap inset to work surface, cupboards, drawers & appliance spaces under. Work surface return with inset Leisure range style cooker, cupboards & drawers under, extractor over. Further work surface return with cupboards & drawers under, cupboards over. Archway through to the:
CONSERVATORY
3.67m x 2.72m (12'0" x 8'11")
Having polycarbonate roof, french doors with side panels to side elevation & garden, radiator and wood effect flooring.
FIRST FLOOR LANDING
BEDROOM ONE
4.11m x 3.67m (13'6" x 12'0")
Having window to rear elevation and built-in cupboard.
BEDROOM TWO
3.35m x 2.73m (11'0" x 8'11")
Having dormer style window to front elevation, further window to side elevation and built-in cupboard.
BATHROOM
2.8m x 1.17m (9'2" x 3'10")
Having dormer sytle window to front elevation, tile effect flooring, mermaid board walls, panelled bath with mixer tap & hand held shower attachment, close coupled WC and pedestal hand basin.
EXTERIOR
To the front of the property there is a driveway which provides off-road parking.
GARDENS
Being to the side of the property where there is a shaped lawn with borders, decked patio area, garde shed and summerhouse.
SERVICES
The property has mains electricity and water connected. Drainage is to a septic tank. Heating is via an external oil fired boiler serving radiators and the property is double glazed.
THE PLOT
The property occupies a plot of approximately 0.20 acre, subject to survey. Whilst we believe the area of the property has been accurately calculated, any prospective buyer who considers this feature to be particularly important is strongly recommended to have the site measurements checked by their own surveyor before submitting an offer to purchase.
VIEWING
By appointment with Newton Fallowell - telephone .
AUCTIONEERS COMMENTS
Pattinson Auction are working in Partnership with the marketing agent on this online auction sale and are referred to below as 'The Auctioneer'.
This auction lot is being sold either under conditional (Modern) or unconditional (Traditional) auction terms and overseen by the auctioneer in partnership with the marketing agent.
The property is available to be viewed strictly by appointment only via the Marketing Agent or The Auctioneer. Bids can be made via the Marketing Agents or via The Auctioneers website.
Please be aware that any enquiry, bid or viewing of the subject property will require your details being shared between both any marketing agent and The Auctioneer in order that all matters can be dealt with effectively.
The property is being sold via a transparent online auction.
.
In order to submit a bid upon any property being marketed by The Auctioneer, all bidders/buyers will be required to adhere to a verification of identity process in accordance with Anti Money Laundering procedures. Bids can be submitted at any time and from anywhere.
Our verification process is in place to ensure that AML procedure are carried out in accordance with the law.
A Legal Pack associated with this particular property is available to view upon request and contains details relevant to the legal documentation enabling all interested parties to make an informed decision prior to bidding. The Legal Pack will also outline the buyers’ obligations and sellers’ commitments. It is strongly advised that you seek the counsel of a solicitor prior to proceeding with any property and/or Land Title purchase.
.
In order to secure the property and ensure commitment from the seller, upon exchange of contracts the successful bidder will be expected to pay a non-refundable deposit equivalent to 5% of the purchase price of the property. The deposit will be a contribution to the purchase price. A non-refundable reservation fee of up to 6% inc VAT (subject to a minimum of 6,000 inc VAT) is also required to be paid upon agreement of sale. The Reservation Fee is in addition to the agreed purchase price and consideration should be made by the purchaser in relation to any Stamp Duty Land Tax liability associated with overall purchase costs.
Both the Marketing Agent and The Auctioneer may believe necessary or beneficial to the customer to pass their details to third party service suppliers, from which a referral fee may be obtained. There is no requirement or indeed obligation to use these recommended suppliers or services.
AGENT'S NOTES
Please note these are draft particulars awaiting final approval from the vendor, therefore the contents within may be subject to change and must not be relied upon as an entirely accurate description of the property. Although these particulars are thought to be materially correct, their accuracy cannot be guaranteed and they do not form part of any contract.
These particulars are issued in good faith but do not constitute representations of fact or form part of any offer or contract. The matters referred to in these particulars should be independently verified by prospective buyers or tenants. Neither Newton Fallowell nor any of its employees or agents has any authority to make or give any representation or warranty whatever in relation to this property.
Brochures
Brochure- COUNCIL TAXA payment made to your local authority in order to pay for local services like schools, libraries, and refuse collection. The amount you pay depends on the value of the property.Read more about council Tax in our glossary page.
- Ask agent
- PARKINGDetails of how and where vehicles can be parked, and any associated costs.Read more about parking in our glossary page.
- Driveway
- GARDENA property has access to an outdoor space, which could be private or shared.
- Private garden
- ACCESSIBILITYHow a property has been adapted to meet the needs of vulnerable or disabled individuals.Read more about accessibility in our glossary page.
- Ask agent
Hoffleet Stow, Bicker, Boston, PE20
Add your favourite places to see how long it takes you to get there.
__mins driving to your place



With over 40 sales and lettings offices across the Midlands, and the local property knowledge that comes with over 20 years of being business; Newton Fallowell is perfectly places to support you on your property journey.
Our Boston, Spilsby, Horncastle & Skegness offices are owned and operated by Ben Oglesbee and Matt Holland who have a combined industry experience of more than 35 years. Living and working locally, both Ben and Matt have a similar approach when it comes to running their business and concentrate on three main aspects, ; honesty, professionalism and a focus on providing high levels of customer service.
Your mortgage
Notes
Staying secure when looking for property
Ensure you're up to date with our latest advice on how to avoid fraud or scams when looking for property online.
Visit our security centre to find out moreDisclaimer - Property reference P2261. The information displayed about this property comprises a property advertisement. Rightmove.co.uk makes no warranty as to the accuracy or completeness of the advertisement or any linked or associated information, and Rightmove has no control over the content. This property advertisement does not constitute property particulars. The information is provided and maintained by Newton Fallowell, Boston. Please contact the selling agent or developer directly to obtain any information which may be available under the terms of The Energy Performance of Buildings (Certificates and Inspections) (England and Wales) Regulations 2007 or the Home Report if in relation to a residential property in Scotland.
Auction Fees: The purchase of this property may include associated fees not listed here, as it is to be sold via auction. To find out more about the fees associated with this property please call Newton Fallowell, Boston on 01205 335313.
*Guide Price: An indication of a seller's minimum expectation at auction and given as a “Guide Price” or a range of “Guide Prices”. This is not necessarily the figure a property will sell for and is subject to change prior to the auction.
Reserve Price: Each auction property will be subject to a “Reserve Price” below which the property cannot be sold at auction. Normally the “Reserve Price” will be set within the range of “Guide Prices” or no more than 10% above a single “Guide Price.”
*This is the average speed from the provider with the fastest broadband package available at this postcode. The average speed displayed is based on the download speeds of at least 50% of customers at peak time (8pm to 10pm). Fibre/cable services at the postcode are subject to availability and may differ between properties within a postcode. Speeds can be affected by a range of technical and environmental factors. The speed at the property may be lower than that listed above. You can check the estimated speed and confirm availability to a property prior to purchasing on the broadband provider's website. Providers may increase charges. The information is provided and maintained by Decision Technologies Limited. **This is indicative only and based on a 2-person household with multiple devices and simultaneous usage. Broadband performance is affected by multiple factors including number of occupants and devices, simultaneous usage, router range etc. For more information speak to your broadband provider.
Map data ©OpenStreetMap contributors.
