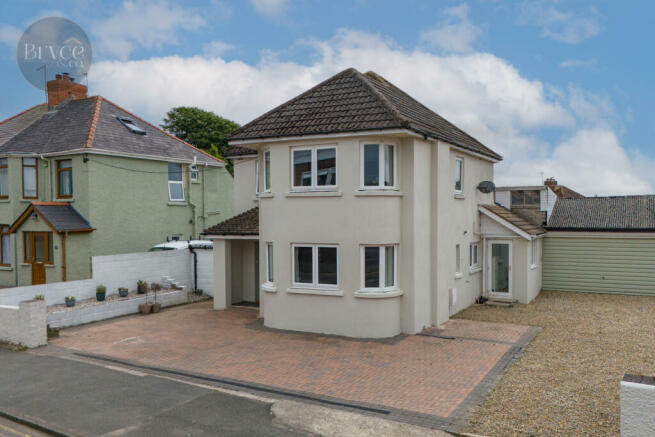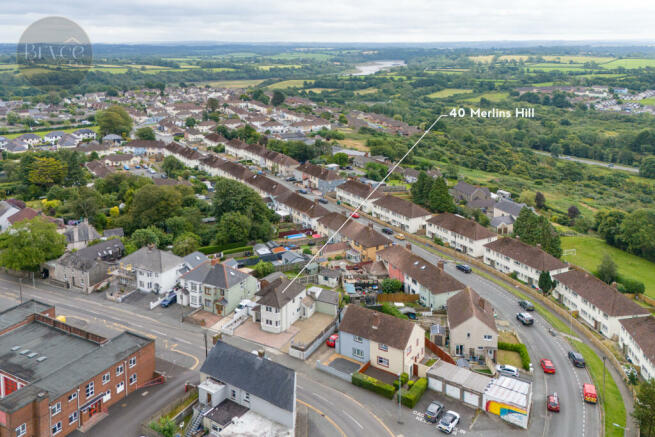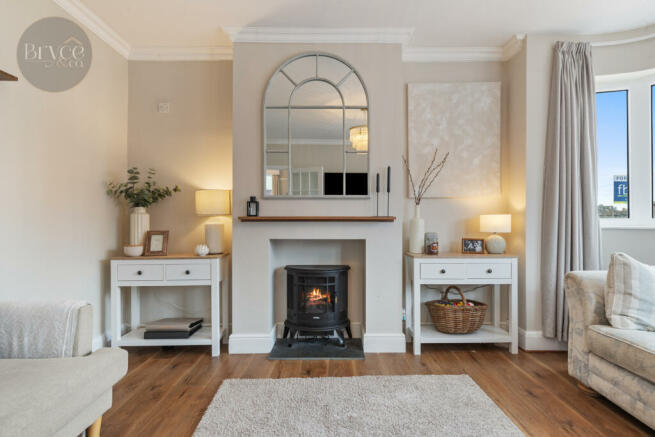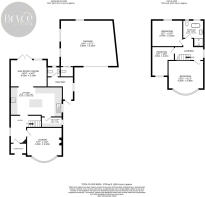Merlins Hill, Haverfordwest, Pembrokeshire, SA61 1PQ

- PROPERTY TYPE
Detached
- BEDROOMS
3
- BATHROOMS
1
- SIZE
1,399 sq ft
130 sq m
- TENUREDescribes how you own a property. There are different types of tenure - freehold, leasehold, and commonhold.Read more about tenure in our glossary page.
Freehold
Key features
- Stylish detached three-bedroom family home situated in the desirable heart of Haverfordwest.
- Bright and airy interiors with generously sized living areas designed for modern family living.
- High-specification kitchen featuring marble worktops, integrated premium appliances, and seamless indoor-outdoor flow.
- Beautifully landscaped garden with a spacious decking area, ample parking, and a double garage.
- Ideally positioned near local amenities, with easy access to the picturesque Pembrokeshire coastline.
- No onward chain.
Description
Introducing this exceptional modern detached three-bedroom family home with a double garage and no onward chain, situated in the prestigious heart of Haverfordwest. This property exemplifies contemporary living, offering beautifully appointed interiors, a state-of-the-art kitchen and spacious double bedrooms, making it the perfect residence for discerning families.
Upon entering, you are welcomed into a grand, light-filled entrance hall that immediately conveys a sense of elegance and warmth. The bespoke kitchen, a highlight of the home, is meticulously designed with luxurious marble worktops, premium integrated appliances, and sophisticated pendant lighting. This space flows effortlessly into the dining area, where French doors open onto a large decking area, creating a seamless indoor-outdoor living experience ideal for entertaining. The lounge, generously proportioned and tastefully decorated, features a large bay window that bathes the room in natural light. A striking fireplace serves as a focal point, enhancing the room's inviting atmosphere. The ground floor layout is completed by a functional utility room and WC, adding to the home's practicality. Upstairs, the property offers three well-proportioned bedrooms, each thoughtfully designed to maintain the home’s cohesive aesthetic. The luxurious family bathroom is a true sanctuary, featuring a stunning freestanding bath and a walk-in shower, perfectly blending modern design with comfort.
Externally, this home continues to impress. The expansive block-paved driveway provides ample parking space, leading to a double garage with an electric up-and-over door. The south-westerly facing rear garden is a beautifully landscaped retreat, complete with a spacious decking area perfect for al fresco dining, a well-kept lawn, and an additional outbuilding providing valuable extra storage.
Ideally positioned on the outskirts of Haverfordwest, the property offers convenient access to a wealth of local amenities. The town boasts a comprehensive selection of shops, educational institutions, healthcare services, a train station, leisure facilities, and entertainment venues. Moreover, the breathtaking Pembrokeshire coast, with its renowned beaches at Broad Haven and the charming village of Little Haven, lies just four miles to the southwest, along the celebrated Pembrokeshire Coastal Path.
Additional Information:
All mains services are connected.
Council Tax Band:
E
Entrance Hall
Bright and spacious entrance hall, boasting laminate wood-effect flooring, a convenient coat cupboard, radiator, uPVC double-glazed side window, picture rail, and staircase ascending to the first floor.
Lounge
4.45m x 3.4m
A contemporary family lounge offering a uPVC double-glazed bay window to the front, radiator, laminate wood-effect flooring, picture rail, USB charging power sockets, and an electric fire, slate hearth, and oak mantel.
Kitchen
6.37m x 3.4m
This kitchen, finished to an exceptional standard, is equipped with a variety of wall and base units topped with elegant marble worktops. It includes integrated double fridge/freezers, a Belfast sink with a mixer tap, a dishwasher, and double electric fan ovens paired with a 5-ring induction hob, complemented by a recessed extractor and overhead lighting. The central island, featuring a marble worktop and breakfast bar seating, also includes an integrated wine chiller, power sockets, and additional storage. The kitchen is further enhanced by uPVC double-glazed windows to the side, pendant lights above the island, laminate wood-effect flooring, and a radiator.
Utility Room
2.5m x 1.5m
A practical utility space, complete with base and wall units housing the combi-boiler, a stainless steel sink with mixer tap, and ample space for a washing machine and tumble dryer. Features include laminate wood-effect flooring, a uPVC double-glazed side window, and appropriate lighting.
Sun Room / Dining Room
4.53m x 3.1m
The open-plan dining room benefits from generous natural light via uPVC double-glazed French doors and windows to the rear. It features a vaulted ceiling, laminate wood-effect flooring, a radiator, and integrated lighting.
WC
Features an obscure uPVC double-glazed rear window, w/c, corner wash hand basin, laminate flooring, and wood cladding on the walls and ceiling.
First Floor
A carpeted staircase ascends to the landing, offering a side aspect uPVC double-glazed window and a loft hatch providing access to the attic space via a pull-down ladder.
Bedroom One
4.25m x 3.4m
A generously sized master bedroom featuring a uPVC double-glazed bay window to the front, radiator, carpeted flooring, panelled feature wall, and ceiling lights.
Bedroom Two
3.7m x 3.18m
A spacious double bedroom with a uPVC double-glazed rear window, radiator, ceiling light, carpeted flooring, picture rail, and a modern wash hand basin with a tiled splash back and vanity unit.
Bedroom Three
3.45m x 3.2m
A comfortable single bedroom with a uPVC double-glazed front window, radiator, carpeted flooring, and ceiling lighting.
Bathroom
3.1m x 2.57m
A recently renovated bathroom suite featuring a close-coupled w/c, a tiered floor leading to a freestanding oval bath with a freestanding mixer tap and shower head attachment, a large shower unit with alcove shelving, a vanity wash basin with a medicine cabinet, and a touch-activated lighted mirror. The space also includes a retro-style radiator with a towel rail surround, obscure uPVC double-glazed rear windows, extractor fan, and lighting.
Garage
5.6m x 5.2m
A substantial garage with an electric up-and-over door, equipped with power and lighting. Additional features include windows to the rear and side, a side access door, ample storage space, a separate w/c, and a mezzanine area providing access to the roof space.
Externally
The front of the property showcases a large block-paved driveway and an expansive gravelled driveway to the side, offering vehicular access to the garage. Side access leads to the rear garden, where you'll find a block-built covered bin store. The rear garden boasts a spacious South-West facing decking area, a well-maintained lawn, and a block-built outbuilding fitted with uPVC doors and windows.
Brochures
40 Merlins Hill Haverfordwest- COUNCIL TAXA payment made to your local authority in order to pay for local services like schools, libraries, and refuse collection. The amount you pay depends on the value of the property.Read more about council Tax in our glossary page.
- Ask agent
- PARKINGDetails of how and where vehicles can be parked, and any associated costs.Read more about parking in our glossary page.
- Yes
- GARDENA property has access to an outdoor space, which could be private or shared.
- Yes
- ACCESSIBILITYHow a property has been adapted to meet the needs of vulnerable or disabled individuals.Read more about accessibility in our glossary page.
- Ask agent
Merlins Hill, Haverfordwest, Pembrokeshire, SA61 1PQ
Add your favourite places to see how long it takes you to get there.
__mins driving to your place
Your mortgage
Notes
Staying secure when looking for property
Ensure you're up to date with our latest advice on how to avoid fraud or scams when looking for property online.
Visit our security centre to find out moreDisclaimer - Property reference BHW-24491688. The information displayed about this property comprises a property advertisement. Rightmove.co.uk makes no warranty as to the accuracy or completeness of the advertisement or any linked or associated information, and Rightmove has no control over the content. This property advertisement does not constitute property particulars. The information is provided and maintained by Bryce & Co, Covering Haverfordwest. Please contact the selling agent or developer directly to obtain any information which may be available under the terms of The Energy Performance of Buildings (Certificates and Inspections) (England and Wales) Regulations 2007 or the Home Report if in relation to a residential property in Scotland.
*This is the average speed from the provider with the fastest broadband package available at this postcode. The average speed displayed is based on the download speeds of at least 50% of customers at peak time (8pm to 10pm). Fibre/cable services at the postcode are subject to availability and may differ between properties within a postcode. Speeds can be affected by a range of technical and environmental factors. The speed at the property may be lower than that listed above. You can check the estimated speed and confirm availability to a property prior to purchasing on the broadband provider's website. Providers may increase charges. The information is provided and maintained by Decision Technologies Limited. **This is indicative only and based on a 2-person household with multiple devices and simultaneous usage. Broadband performance is affected by multiple factors including number of occupants and devices, simultaneous usage, router range etc. For more information speak to your broadband provider.
Map data ©OpenStreetMap contributors.





