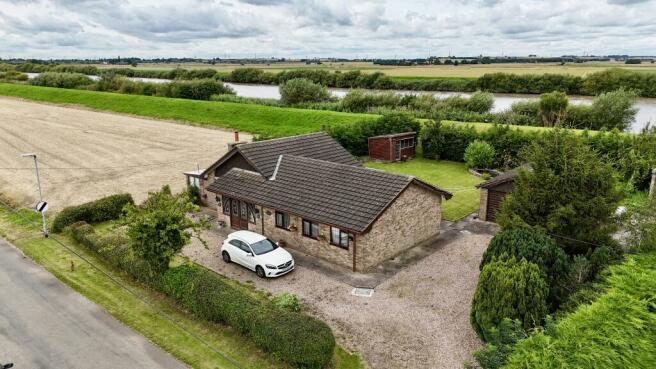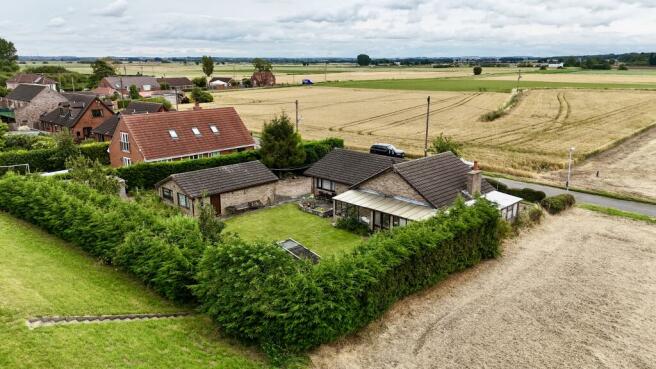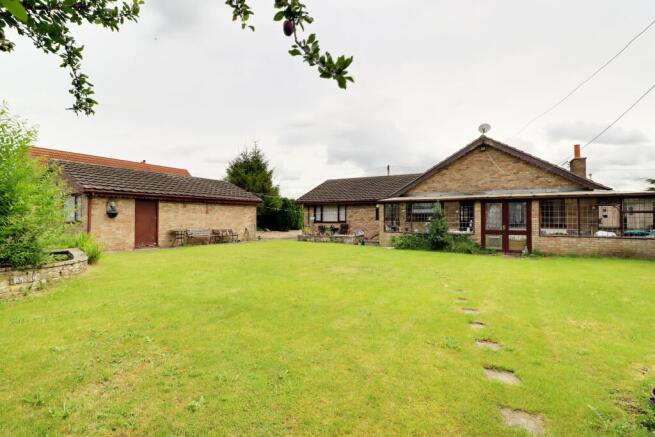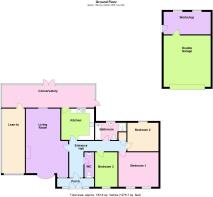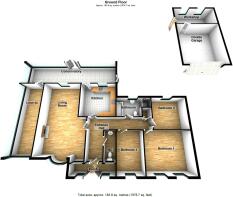
East Ferry Road, Susworth, Lincolnshire, DN17

- PROPERTY TYPE
Bungalow
- BEDROOMS
3
- BATHROOMS
1
- SIZE
Ask agent
- TENUREDescribes how you own a property. There are different types of tenure - freehold, leasehold, and commonhold.Read more about tenure in our glossary page.
Freehold
Key features
- 3 BEDROOMS
- ATTRACTIVE INDIVIDUAL DETACHED BUNGALOW
- LARGE GARDENS INCLUDING DOUBLE AND SINGLE GARAGES
- PLEASANT SEMI RURAL SETTING EDGE OF VILLAGE
- POTENTIAL SCOPE FOR SOME UPGRADING
- VIEWS TO OPEN COUNTRYSIDE AND RIVER TRENT
Description
Note: Personal Declaration - the seller works for Paul Fox Estate Agents
Enjoying the most pleasant and idyllic position with fine views over open countryside and backing onto the eastern banks of the River Trent, this is a fine individual and detached bungalow standing in excellent sized gardens including double and single Garaging facilities. Built we believe around the early 1970’s the bungalow provides well planned living accommodation which would appeal to a variety of purchasers with features to note including a spacious through Lounge and Dining area, attractive oak style fitted Kitchen, large Conservatory, 3 excellent Bedrooms and Bathroom with separate shower cubicle. Some potential and scope exists for some upgrading and the sale offers an ideal opportunity for a purchaser to acquire a most attractive bungalow in this very pleasant semi-rural setting on the edge of this small hamlet of Susworth. Susworth lies on the east bank of the River Trent some 3 miles west from the neighbouring much larger village of Scotter and the nearest large towns of Gainsborough approximately 7 miles south and Scunthorpe 7 miles to the north east. Both towns offer an excellent range of general amenities and facilities. Scotter is within short driving distance and provides Local Schooling, several Public Houses, local Co-op store and Doctors Surgery.
FRONT STORM PORCH
4.02m x 0.92m
With double opening arched top entrance door with inset leaded glazing and matching adjoining side lights, ceramic tiled floor and leading through to;
ENTRANCE HALL
1.52m x 3.88m
With a part multi-paned hardwood entrance door, inset hammered glass and adjoining side lights, cornicing to the ceiling, dado railing and access to the roof space.
CLOAKROOM
1.03m x 2.66m
With matching suite in champagne colour comprising of a low flush WC, oval shaped vanity wash hand basin with vanity cupboards beneath, coved moulding to the ceiling and extractor.
SPACIOUS THROUGH LOUNGE DINING AREA
4.49m x 6.9m
With front mahogany style uPVC hermetically sealed leaded bow window, coved moulding to the ceiling, twin light centre pieces, handsome brick built fireplace with slightly raised quarry tiled hearth and set in a brick arched recess, multi fuel log burner, TV point, two double wall light points and a part multi-paned door leads through to the Reception Hall.
BREAKFASTING KITCHEN
3.5m x 3.34m
Being attractively fitted with a range of matching high and low level oak style fitted kitchen units with corner leaded display cabinet, inset two tone single drainer sink unit with mixer tap block, tiled worktop surfaces with oak edge style trim and matching part tiled walls, space for a cooker with a projecting extractor unit above, part multi-paned door leads through to the reception hall, ceramic tiled floor, timber panelling to one wall, rear leaded window overlooking the conservatory and a split stable type part multi-paned entrance door leads through to a large conservatory.
LARGE CONSERVATORY
10m x 2.32m
With side and rear leaded entrance doors, matching adjoining leaded windows, double sealed “lean to” roof, ceramic tiled floor, radiator and a part glazed door leads through to;
SIDE LEAN-TO
2.35m x 7.05m
With Perspex “lean to” roof, leaded windows, oil fired central heating boiler (previously used as a kitchen garden for the growing of herbs).
FRONT DOUBLE BEDROOM 1
4.27m x 3.68m
With twin front mahogany style uPVC hermetically sealed double glazed windows and coved moulding to the ceiling.
REAR DOUBLE BEDROOM 2
3.32m x 3.03m
With rear mahogany style uPVC hermetically sealed double glazed window, coved moulding to the ceiling and light centre piece.
GOOD SIZED FRONT BEDROOM 3
2.39m x 3.68m
With front uPVC mahogany style uPVC hermetically sealed double glazed window, coved moulding to the ceiling and light centre piece.
BATHROOM
2.39m x 1.81m
With heritage style suite in white with inset floor pattern comprising a low flush WC, pedestal wash hand basin, panelled bath with vanity bar, mixer tap with shower attachment, rear mahogany style uPVC hermetically sealed double glazed leaded window, coved moulding and artex finish to the ceiling and recessed shower cubicle with tray in white and fully tiled walls.
GROUNDS
The bungalow stands in generous sized gardens enjoying a broad frontage to East Ferry Road with fine views over open countryside towards Laughton Forest. A sweeping pebbled driveway leads along the north side of the bungalow onto the garaging and the driveway extends towards the single garage and there is ample space for parking of numerous vehicles including caravan/boat/motorhome etc. The driveway extends across the front garden and is fringed by lawned area and hedge row. The spacious west facing rear gardens are mostly laid to lawn and there are a variety of shrubs, bushes and mature conifers defining the boundaries and the gardens adjoin the riverbank of the River Trent.
OUTBUILDINGS
There is a small detached pre cast concrete single garage and a concrete block built fuel store and a detached double Garage measuring 5m x 5.5m (16' 5" x 18' 1") detached double garage built in brickwork with an interlocking concrete tiled pitched main roof, up and over door to the driveway, light and power points and leading through to a rear Workshop/Garden Store measuring 5m x 2.4m (16' 5" x 7' 10"). With plumbing for an automatic washing machine, light and power points including fluorescent strip lighting.
- COUNCIL TAXA payment made to your local authority in order to pay for local services like schools, libraries, and refuse collection. The amount you pay depends on the value of the property.Read more about council Tax in our glossary page.
- Band: D
- PARKINGDetails of how and where vehicles can be parked, and any associated costs.Read more about parking in our glossary page.
- Yes
- GARDENA property has access to an outdoor space, which could be private or shared.
- Yes
- ACCESSIBILITYHow a property has been adapted to meet the needs of vulnerable or disabled individuals.Read more about accessibility in our glossary page.
- Ask agent
East Ferry Road, Susworth, Lincolnshire, DN17
Add your favourite places to see how long it takes you to get there.
__mins driving to your place
Paul Fox is widely acknowledged as one of the leading independent estate agents in North Lincolnshire.
We have gained this excellent reputation through hard work and attention to detail. People matter to us, and we never forget that every homeowner selling their home wants the process to be as painless and hassle free as possible.
Our aim is simple: to sell your property for the best price possible whilst making the whole process as easy and trouble free as we can.
Your mortgage
Notes
Staying secure when looking for property
Ensure you're up to date with our latest advice on how to avoid fraud or scams when looking for property online.
Visit our security centre to find out moreDisclaimer - Property reference PFA240393. The information displayed about this property comprises a property advertisement. Rightmove.co.uk makes no warranty as to the accuracy or completeness of the advertisement or any linked or associated information, and Rightmove has no control over the content. This property advertisement does not constitute property particulars. The information is provided and maintained by Paul Fox, Epworth. Please contact the selling agent or developer directly to obtain any information which may be available under the terms of The Energy Performance of Buildings (Certificates and Inspections) (England and Wales) Regulations 2007 or the Home Report if in relation to a residential property in Scotland.
*This is the average speed from the provider with the fastest broadband package available at this postcode. The average speed displayed is based on the download speeds of at least 50% of customers at peak time (8pm to 10pm). Fibre/cable services at the postcode are subject to availability and may differ between properties within a postcode. Speeds can be affected by a range of technical and environmental factors. The speed at the property may be lower than that listed above. You can check the estimated speed and confirm availability to a property prior to purchasing on the broadband provider's website. Providers may increase charges. The information is provided and maintained by Decision Technologies Limited. **This is indicative only and based on a 2-person household with multiple devices and simultaneous usage. Broadband performance is affected by multiple factors including number of occupants and devices, simultaneous usage, router range etc. For more information speak to your broadband provider.
Map data ©OpenStreetMap contributors.
