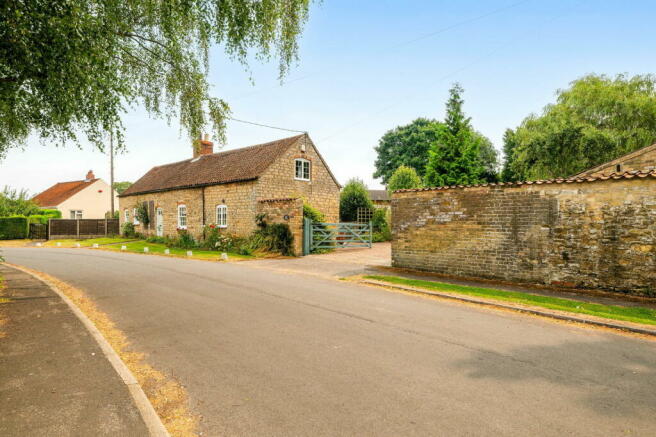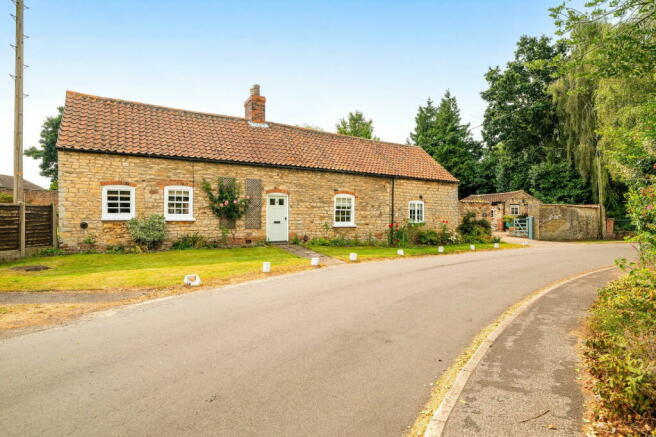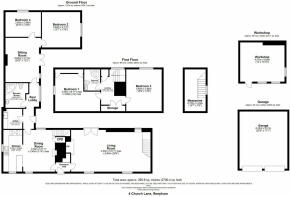** PART EXCHANGE CONSIDERED ** Rose Cottage, 4 Church Lane, Reepham, Lincoln, LN3 4DQ

- PROPERTY TYPE
Detached
- BEDROOMS
4
- BATHROOMS
2
- SIZE
2,700 sq ft
251 sq m
- TENUREDescribes how you own a property. There are different types of tenure - freehold, leasehold, and commonhold.Read more about tenure in our glossary page.
Freehold
Key features
- A spacious and beautifully renovated and extended Grade II listed cottage
- Larger than average plot of approx. 0.41 acres with mature gardens
- 4 double bedrooms with views over the garden
- 3 large reception rooms, 2 with vaulted ceilings
- Kitchen and utility room
- 2 modern bathrooms
- Gated Double Driveway, workshop and double garage
- Lots of original character and charm with revealed wood beams, stone walls and much more
- PART EXCHANGE CONSIDERED
- Call Darren Beckett & Partners to arrange your viewing.
Description
Welcome to Rose Cottage, 4 Church Lane, Reepham, Lincoln, LN3 4DQ
** PART EXCHANGE CONSIDERED **
As soon as you step inside this beautifully extended, remodelled and refurbished 4 bedroom Grade II listed cottage you’ll feel like you’ve come home. The current owners have lovingly created a charming and perfect family home, nestled in the heart of the wonderful village with a friendly and close nit community feel. The property is positioned on a larger than average plot of approx. 0.41 acres of beautifully maintained gardens, perfect for family activities, entertaining and the avid gardener. The property has great natural light throughout and retains lots of original character and charm as well as many modern home comforts.
There is plenty of driveway parking for multiple vehicles, a detached double garage and even your own brick built workshop.
The property benefits from having gas central heating throughout.
Did you know...
The original part of this home dates back to around 1750, making it one of the original homes of the village and area.
Accommodation
You lead into the entrance hallway which gives access to the impressive sized 28'4" x 14'11" living room. This room also has space for a dining table and features double height vaulted ceilings with revealed wood beams, a mezzanine level overlooking the lounge, which is currently being utilised as a study area, a wood burning stove, feature stone wall and plenty of natural light with French doors that lead out to the courtyard garden area.
If you love to cook and entertain then you will love the great sized dining room and kitchen area,. The 14'11" x 11'4" dining room again has the revealed wood beams, a useful storage cupboard, stairs rising to the first floor and opens to the kitchen area. The kitchen is well fitted with a range eye level and base storage units, range oven with 5 ring gas hob, dishwasher and has a real country cottage feel.
From the rear lobby you have a useful utility room with space and plumbing for two appliances and a sink, a modern family shower room and a great sized 18'3" x 12'2" sitting room. This room leads to two double bedrooms with views over the garden and has vaulted ceilings, an electric fire and French doors leading to the garden. The sitting room and two double bedrooms are perfect for guests and families with older children. Bedroom 2 measures 12'7" x 13'8" and bedroom 4 measures 8'10" x 12'8".
The first floor provides access to two further double bedrooms and the family bathroom. Bedroom 3, 15'9 x 12'8", has delightful views over the rear garden and bedroom 1, 14'11" x 11'4" max, has built in storage cupboards as well as a storage cupboard to the landing area and feature brick chimney.
Lets step outside...
The large gated driveway provides parking for multiple vehicles and even a motorhome if required. There is a 20'5" x 17'1" double garage (with electric doors) and a 14' x 15'10" workshop which both have power and lighting. The front garden is well presented with a lawn and pathway to your front door. The impressive 0.41 acre plot (approx. and sts) has beautifully kept lawned gardens, mature trees and planting with borders, pond with water feature, original well with submersible pump to draw water and a summer house. The courtyard area have decked and gravelled areas with pergola and water feature, and this area and the garage area have a number of wall lights with PIR sensors.
Location, Location, Location...
Positioned in the heart of this highly sought after and peaceful village location, close to the church, post office, Fox & Hounds public house, Reepham Church of England Primary School (rated outstanding by Ofsted) and Reepham Pre School. Lincoln is just 5 miles away and further amenities can be found in the nearby village of Cherry Willingham, where Pembroke Academy (Secondary School) can be located.
EPC - Not required
TENURE – Freehold
SERVICES - Mains Gas, water, electricity, and drainage are connected.
COUNCIL TAX - This home is in Council Tax Band D according to the WLDC website.
AGENTS NOTE - Please be advised that their property details may be subject to change and must not be relied upon as an accurate description of this home. Although these details are thought to be materially correct, the accuracy cannot be guaranteed, and they do not form part of any contract. All services and appliances must be considered 'untested' and a buyer should ensure their appointed solicitor collates any relevant information or service/warranty documentation. Please note, all dimensions are approximate/maximums and should not be relied upon for the purposes of floor coverings.
ANTI-MONEY LAUNDERING REGULATIONS
We are required by law to conduct Anti-Money Laundering (AML) checks on all parties involved in the sale or purchase of a property. We take the responsibility of this seriously in line with HMRC guidance in ensuring the accuracy and continuous monitoring of these checks. Our partner, Movebutler, will carry out the initial checks on our behalf. They will contact you once your offer has been accepted, to conclude where possible a biometric check with you electronically.
As an applicant, you will be charged a non-refundable fee of £30 (inclusive of VAT) per buyer for these checks. The fee covers data collection, manual checking, and monitoring. You will need to pay this amount directly to Movebutler and complete all Anti-Money Laundering (AML) checks before your offer can be formally accepted.
To arrange your viewing of Rose Cottage please call or email us.
- COUNCIL TAXA payment made to your local authority in order to pay for local services like schools, libraries, and refuse collection. The amount you pay depends on the value of the property.Read more about council Tax in our glossary page.
- Band: E
- LISTED PROPERTYA property designated as being of architectural or historical interest, with additional obligations imposed upon the owner.Read more about listed properties in our glossary page.
- Listed
- PARKINGDetails of how and where vehicles can be parked, and any associated costs.Read more about parking in our glossary page.
- Garage,Driveway
- GARDENA property has access to an outdoor space, which could be private or shared.
- Patio,Private garden
- ACCESSIBILITYHow a property has been adapted to meet the needs of vulnerable or disabled individuals.Read more about accessibility in our glossary page.
- Ask agent
Energy performance certificate - ask agent
** PART EXCHANGE CONSIDERED ** Rose Cottage, 4 Church Lane, Reepham, Lincoln, LN3 4DQ
Add your favourite places to see how long it takes you to get there.
__mins driving to your place
Explore area BETA
Lincoln
Get to know this area with AI-generated guides about local green spaces, transport links, restaurants and more.
Powered by Gemini, a Google AI model
Your mortgage
Notes
Staying secure when looking for property
Ensure you're up to date with our latest advice on how to avoid fraud or scams when looking for property online.
Visit our security centre to find out moreDisclaimer - Property reference S1053496. The information displayed about this property comprises a property advertisement. Rightmove.co.uk makes no warranty as to the accuracy or completeness of the advertisement or any linked or associated information, and Rightmove has no control over the content. This property advertisement does not constitute property particulars. The information is provided and maintained by Becketts, powered by exp, Lincoln. Please contact the selling agent or developer directly to obtain any information which may be available under the terms of The Energy Performance of Buildings (Certificates and Inspections) (England and Wales) Regulations 2007 or the Home Report if in relation to a residential property in Scotland.
*This is the average speed from the provider with the fastest broadband package available at this postcode. The average speed displayed is based on the download speeds of at least 50% of customers at peak time (8pm to 10pm). Fibre/cable services at the postcode are subject to availability and may differ between properties within a postcode. Speeds can be affected by a range of technical and environmental factors. The speed at the property may be lower than that listed above. You can check the estimated speed and confirm availability to a property prior to purchasing on the broadband provider's website. Providers may increase charges. The information is provided and maintained by Decision Technologies Limited. **This is indicative only and based on a 2-person household with multiple devices and simultaneous usage. Broadband performance is affected by multiple factors including number of occupants and devices, simultaneous usage, router range etc. For more information speak to your broadband provider.
Map data ©OpenStreetMap contributors.




