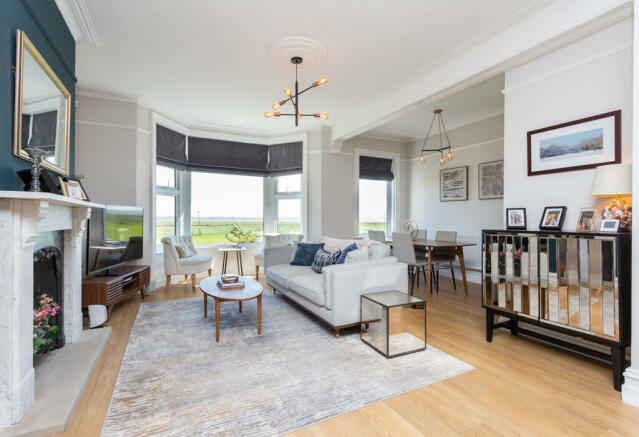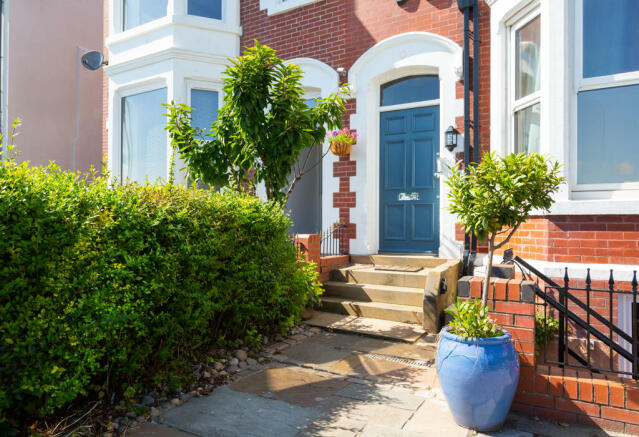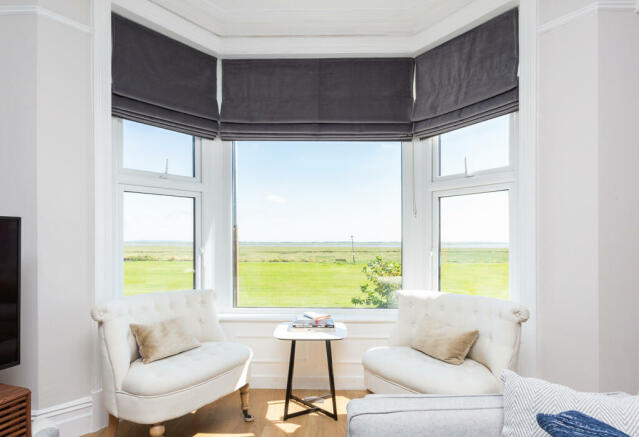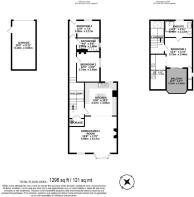East Beach, Lytham St. Annes, Lancashire

- PROPERTY TYPE
Apartment
- BEDROOMS
3
- BATHROOMS
2
- SIZE
1,298 sq ft
121 sq m
Key features
- Panoramic sea views over Lytham Green.
- Private balcony off the master bedroom.
- Modern open-plan living with bay window.
- Luxurious master suite with ensuite.
- Stylish kitchen with premium appliances.
- Blend of period charm and modern design.
- Exclusive large garage for storage.
- Prime East Beach location, walk to town.
Description
This substantial apartment occupies the first and second floors of an imposing semi-detached Victorian villa. And your reward for the elevated position is stunning panoramic views from the 1st floor open plan living area and the 2nd floor master bedroom suite.
The master bedroom is a fabulous, luxurious space with a vaulted ceiling and sliding doors which open onto a large composite decking balcony. You’ll never tire of waking up to the gorgeous views over the Green towards the Irish Sea.
The master suite also includes a dressing area with fitted wardrobes and a spacious ensuite with a step-in shower and a rainfall shower head.
The apartment has been thoughtfully modernised by the current owners to combine the very best of modern living with beautiful original features.
The upper first floor includes an open-plan kitchen, living room and dining room with a large bay picture window facing Lytham Green and the estuary.
The stylish and well equipped kitchen features navy satin, handleless wall and base units, a quartz work surface and a central island with a Bosch induction hob.
Integrated appliances include a Bosch electric oven, combi microwave, Zanussi fridge freezer, dishwasher, and washer dryer. There’s even an illuminated wine cooler.
The lower first floor has two bedrooms and the family bathroom.
The second bedroom is a good sized double room with a side-facing window and a decorative feature fireplace.
The third bedroom is dressed as a bedroom with a single day bed that pulls out to be an occasional double and has access to the stairwell leading to the garage below.
The bathroom is stylish and modern, fitted with a Duravit wash basin, WC, and a fully tiled bath with an overhead shower attachment.
A large garage - exclusively for the use of this apartment - at the rear
The location on East Beach offers gorgeous panoramic views and it’s convenient too - within easy walking distance of a range of independent shops, cafés, bars and restaurants.
It’s only a 3 minute drive or a 15 minute walk to the Market Square and a couple of minutes further to the station. Booths is even closer.
This is a fantastic duplex apartment that has been meticulously updated to combine beautiful period features with the latest modern design. And you’ll never grow tired of waking up to those fabulous panoramic views.
Leasehold Information
Number of years remaining on the lease: 800 years
Current ground rent and any review period:
- £5
Current service charge and any review period:
- £75 per month
Council tax band: D
Front External
Shared communal access, hedging enclosed, security system and a smart video entrance system, stone steps lead up to a wooden front door, outside light.
Vestibule
Communal entrance, pendant light, coving, skirting boards, original Victorian tiled floor, wooden inner door with privacy glass panels leads to the communal entrance hallway, windows either side and above the inner door.
Communal entrance Hallway
Wood panel flooring, entrance matting, coving, skirting boards, decorative Victorian moulding detail to the ceiling, pendant light, door leading to the neighbouring apartment and a wooden door with obscure glass leads to the first floor apartment.
Hallway
Carpeted stairs with wooden balustrade lead up to the first floor split landing. Two period style radiators, Victorian feature moulding and archway to the ceiling, coving, skirting boards, spot lights, power points, loft hatch, video intercom system. Double doors open into a large storage cupboard housing the hot water storage tank, electrical circuit breaker fuse box, alarm system, central heating control system and WI-FI router.
Kitchen
Wood panel flooring flows throughout the spaces, a range of navy satin wall and base units with quartz work surfaces. Copper one and a half sink with mixer tap. Central kitchen island houses a five ring Bosch induction hob and Bosch rising concealed extractor, breakfast bar with seating for two people. Integrated appliances include a Bosch electric oven and combi microwave grill, illuminated wine cooler, Zanussi fridge freezer, Zanussi dishwasher, washing machine and tumble dryer. Double glazed window to the back aspect, fitted cupboard housing Viessmann boiler. Smoke alarm, power points, vertical period style radiator, coving, spot lights, pendant lights over the island, recessed lighting under wall units, open plan to the family/dining room.
Dining/Family Room
Double glazed bay window to the front aspect and a second double glazed window sitting at the front, feature cast iron original fire place with a marble surround and a stone hearth, traditional features include original coving, ceiling rose, skirting boards, picture rail, feature moulding to the ceiling. Power points, USB sockets, television point, ethernet port, period style vertical radiator, and a secondary radiator to the dining area, two pendant lights, fitted cupboard housing the electric and gas meters.
Bedroom 2
Carpet flooring, double glazed window to the side aspect, skirting boards, period style radiator, original cast iron feature fireplace with a stone hearth, pendant light, power points, USB sockets, ethernet port, television point.
Bathroom
A modern three piece bathroom suite with part-tiled walls and tiled flooring.
Comprising of a vanity unit with Duravit wash basin and Hansgrohe mixer tap, Duravit WC
with button flush and concealed cistern. Fully tiled bath with mixer tap. Overhead shower
attachment and glass frameless shower screen, double glazed obscured window to the
side aspect. Matte grey dual heated towel rail. Extractor fan. Fitted storage cupboard.
Heated illuminated mirror.
Bedroom 3
Carpet flooring, double glazed window to back aspect, power points, television point, ethernet port, two pendant lights, entrance matting, composite back door which leads down to a communal courtyard and garage access via metal steps. Period style radiator, USB sockets, skirting boards.
Garage
Detached garage with automatic, remote controlled Hormann up and over door controlled via fob and smart phone app to the rear access road. Parking for one car, power points, pendant light, UPVC door to the side for access, window to the back aspect.
Wooden security gate provides rear access into the property via a staircase leading up to the third bedroom.
Bedroom 1
The suite has carpeted flooring, vaulted ceiling framed with a pendant light, period style vertical radiator, skirting boards, television point, power points, USB sockets, large sized storage cupboard with obscured window, open plan to the dressing room, door leading to the ensuite, double glazed sliding doors open onto the balcony with composite decking, bespoke black powder coated wrought iron balustrade detailing lilies and Lancashire roses, power socket and wall light.
Dressing Room
Fitted wardrobes, carpet flooring, period style radiator, power points, USB sockets, wall mounted illuminated mirror, skirting boards, spot lights.
En-Suite
Tiled floor, Duravit vanity wash basin with mixer tap and storage below, Duravit WC with button flush and concealed cistern, recessed shelving above with shaving socket. Walk in shower enclosure with a frameless shower screen and recessed shelving, overhead ceiling mounted Hansgrohe rain shower head and handheld attachment. Matte grey dual heated towel rail. Wall mounted heated illuminated mirror, double glazed privacy window to the back aspect, spot lights, extractor fan.
Landing (second floor)
Carpet flooring, Velux window, skirting boards, spot lights, period style radiator, stairs leading down to the first floor.
- COUNCIL TAXA payment made to your local authority in order to pay for local services like schools, libraries, and refuse collection. The amount you pay depends on the value of the property.Read more about council Tax in our glossary page.
- Band: D
- PARKINGDetails of how and where vehicles can be parked, and any associated costs.Read more about parking in our glossary page.
- Garage
- GARDENA property has access to an outdoor space, which could be private or shared.
- Terrace
- ACCESSIBILITYHow a property has been adapted to meet the needs of vulnerable or disabled individuals.Read more about accessibility in our glossary page.
- Ask agent
East Beach, Lytham St. Annes, Lancashire
Add your favourite places to see how long it takes you to get there.
__mins driving to your place
Your mortgage
Notes
Staying secure when looking for property
Ensure you're up to date with our latest advice on how to avoid fraud or scams when looking for property online.
Visit our security centre to find out moreDisclaimer - Property reference ZMichaelBailey0003503923. The information displayed about this property comprises a property advertisement. Rightmove.co.uk makes no warranty as to the accuracy or completeness of the advertisement or any linked or associated information, and Rightmove has no control over the content. This property advertisement does not constitute property particulars. The information is provided and maintained by Michael Bailey, Powered by Keller Williams, Preston. Please contact the selling agent or developer directly to obtain any information which may be available under the terms of The Energy Performance of Buildings (Certificates and Inspections) (England and Wales) Regulations 2007 or the Home Report if in relation to a residential property in Scotland.
*This is the average speed from the provider with the fastest broadband package available at this postcode. The average speed displayed is based on the download speeds of at least 50% of customers at peak time (8pm to 10pm). Fibre/cable services at the postcode are subject to availability and may differ between properties within a postcode. Speeds can be affected by a range of technical and environmental factors. The speed at the property may be lower than that listed above. You can check the estimated speed and confirm availability to a property prior to purchasing on the broadband provider's website. Providers may increase charges. The information is provided and maintained by Decision Technologies Limited. **This is indicative only and based on a 2-person household with multiple devices and simultaneous usage. Broadband performance is affected by multiple factors including number of occupants and devices, simultaneous usage, router range etc. For more information speak to your broadband provider.
Map data ©OpenStreetMap contributors.




