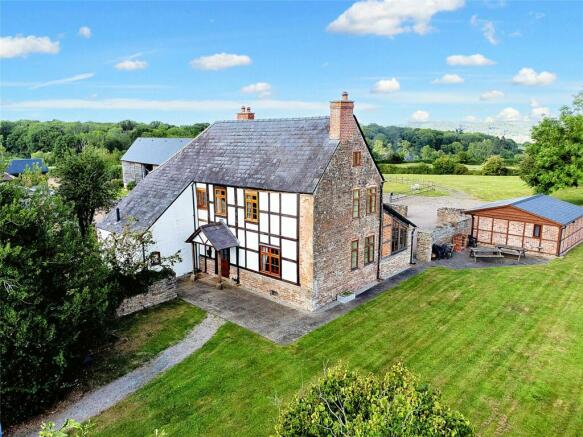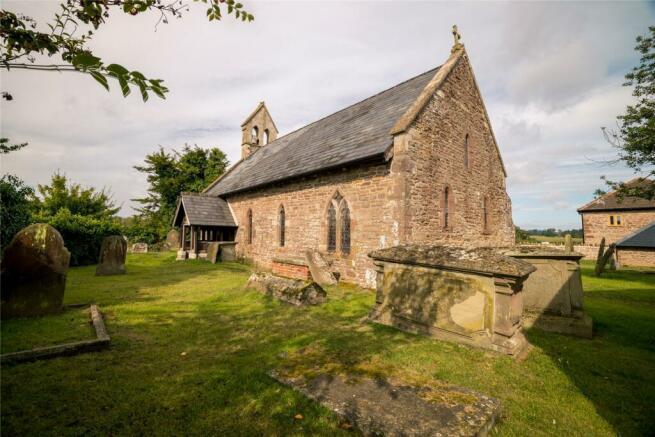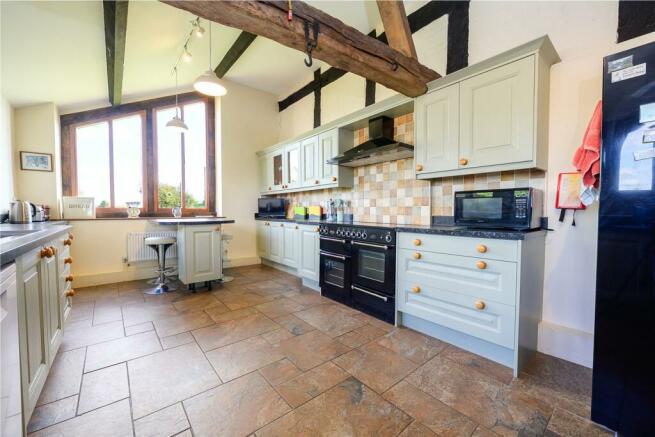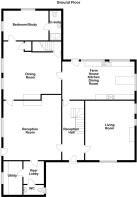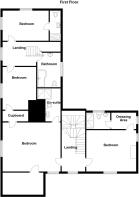Bolstone, Hereford, Herefordshire, HR2

- PROPERTY TYPE
Equestrian Facility
- BEDROOMS
6
- BATHROOMS
6
- SIZE
3,500 sq ft
325 sq m
- TENUREDescribes how you own a property. There are different types of tenure - freehold, leasehold, and commonhold.Read more about tenure in our glossary page.
Freehold
Key features
- Historic Grade II Listed Farmhouse
- Recently Refurbished
- Church Included
- Five Acres of Level Pasture Land
- Double Glazing
- Oil Fired Heating
- EPC Exempt
Description
The property is understood to date back to the 17th century and has fairly recently been comprehensively and sympathetically renovated, restoring and enhancing many of the property’s glorious period features.
The property has, most recently, been used as a high end holiday rental with the church used as a recreation area. This undoubtedly would make a fantastic family home. The five acres of level land is divided into three paddocks and would be ideal for equestrian use, although change of use planning may be required.
Bolstone Court enjoys a fabulous rural location, the adjacent five barns are currently being converted to luxury dwellings, once complete, would make a lovely, rural community.
Hereford: 7.4 miles
Ross on Wye/M50 8.8 miles
Little Dewchurch Village 1.6 miles
Fownhope Village 5.6 miles
The property is entered via:
Oak framed, tiled storm porch with double glazed timber door leading into:
Impressive Reception Hall:
Oak flooring, exposed wall timbers. A fabulous character room with radiator. Door to understairs storage cupboard. Ledge and braced cottage door leading into:
Living Room: 18' x 15'2" (5.49m x 4.62m).
A lovely light and bright room with enormous character, exposed ceiling and wall beams. Oak flooring. Stone inglenook fireplace with woodburning stove. Wall light points, radiators. Windows to both side and front with fabulous views over rolling countryside.
Second Reception Room: 18'9" x 17'8" (5.72m x 5.38m).
Again, a room of great character with flagstone flooring. Inglenook stone fireplace with wood burning stove. Two double glazed windows and part glazed door to side garden. Ledge and braced cottage door leads into:
Small Hallway:
With tiling. Radiator. Door into:
Cloakroom:
With low level WC. Pedestal wash hand basin. Window to front aspect.
Utility Room: 11' x 6'2" (3.35m x 1.88m).
Shaker base units with worksurfaces over and inset stainless steel single drainer sink unit. Space and plumbing for washing machine and dryer. Tiled flooring. Worcester oil fired boiler supplying domestic hot water and central heating. Tiled flooring. Radiator. Window to side aspect.
Kitchen/Breakfast Room: 23'5" x 11'4" (7.14m x 3.45m).
A really impressive farmhouse style kitchen/breakfast room with high ceiling and exposed wall and ceiling timbers. Well fitted with a range of sage coloured Shaker base and matching wall cupboards with granite effect work surfaces over. Fitted Rangemaster 110 electric range. Inset one and a half bowl single drainer sink unit. Space for washing machine. Space for tall fridge/freezer. Tiled flooring. Two radiators. Copious amounts of natural light with double glazed windows across the rear aspect with fabulous views and additional tall double glazed window to side, again with stunning views. Wide ledged and braced period cottage door leading into:
Dining Room: Approx: 19'3" x 15'5" (Approx: 5.87m x 4.7m).
Again, a very impressive room, full of character with plenty of room for large refectory table. Inglenook stone fireplace with inbuilt wood burning stove, feature bread oven. Radiators. Tiled floor. Majestic beamed ceiling. Door into:
Ground Floor Bedroom: 14'6" x 9'7" (4.42m x 2.92m).
Again, plenty of natural light with double glazed window to rear and side with views to surrounding countryside. Radiator. Part panelled walls. Door into:
En-Suite Shower Room:
Low level WC. Pedestal wash hand basin. Glazed and aqua boarded recessed shower cubicle with mains shower. Extractor fan. Shaver point. Radiator. There are two staircases. The main staircase leads from the reception hall, half turn wide staircase with exposed wall timbers. Half landing.
Main Landing:
Large double glazed window to front aspect with pleasant rural aspect. Ledge and braced cottage door into:
Bedroom 1: 15'7" x 12'9" (4.75m x 3.89m).
Exposed floorboards. Feature ornate period fireplace with timber mantle and rustic brick hearth. Exposed ceiling timbers. Plenty of natural light with double glazed windows to both front and side with views to rolling countryside. Door leading into:
Dressing Area: 7'7" x 5' (2.3m x 1.52m).
Exposed floor timbers. Large double glazed window to side aspect with stunning rural views. Ledged and braced cottage door into:
En-Suite Shower Room:
Recessed glazed and aqua boarded shower cubicle with mains shower. Low level WC. Pedestal wash hand basin. Radiator. Double glazed window to rear aspect.
Bedroom 2: 18'7" x 15'5" (5.66m x 4.7m).
No shortage of space in this large double room with exposed floor timbers. Wall and ceiling timbers, Radiators. Windows to both side and front aspects. Door to:
En-Suite Shower Room:
Glazed and aqua boarded large shower cubicle with pedestal wash hand basin. Low level WC. Exposed timbers. Vanity light and shaver point. Ledged and braced cottage door into storage cupboard. From this bedroom, connecting door leads through to:
Bedroom: 13'1" x 10'4" (4m x 3.15m)
Also accessed via second staircase. Window to side aspect.
Second staircase leads from dining room to:
Landing:
Bedroom: 14'7" x 9'8" (4.45m x 2.95m).
Again, a double room with plenty of natural light with fabulous views through windows to both side and rear aspect. Ledged and braced cottage door into:
En-Suite Shower Room:
Glazed and aqua boarded shower cubicle with mains shower. Pedestal wash hand basin. Low level WC. Vanity light and shaver point. Extractor fan, radiator.
Main Bathroom: 9'8" x 7'10" (2.95m x 2.4m).
P shaped shower/bath with glazed shower screen and mixer, aqua board surround. Low level WC. Pedestal wash hand basin. Radiator. Vanity light and shaver point. Window to side aspect with views.
From the main landing with exposed wall timbers full turn staircase leads to:
Second Floor Landing:
Ledged and braced cottage door leading into:
Bedroom: 15'7" x 12' (4.75m x 3.66m).
Slightly restricted head height. Exposed purlins. Radiator. Double glazed window to side aspect. Across the landing:
Dressing Room: 15' x 5' (4.57m x 1.52m).
Exposed wall and floor timbers. Storage cupboard. Radiator. Ledged and braced cottage door into:
Bathroom: 11'9" x 7'10" (3.58m x 2.4m).
No shortage of space in this lovely classical period bathroom comprising roll top, claw foot bath with side mixer. Classical white low level WC. Pedestal wash hand basin. Exposed floor and wall timbers. Velux ceiling light. Radiator.
The Church: Overall 41' x 19'8" (Overall 12.5m x 6m).
Complete with beautiful, high vaulted ceiling. Stained glass, leaded windows. Pulpit. The church is currently used as a games room, with plenty of room for pool tables, table tennis etc. Power points. Lighting.
Garage: 18' (5.49m) x 18' (5.49m) Approx.
Part brick and part stone construction. With two double timbered doors.
Property Information:
Council Tax Band: G
Heating: Oil
Drainage TBC, Mains Water and Electric
Broadband: Basic Available
Satellite/Fibre: Sky & BT available. Virgin: Not available.
Mobile Phone Coverage:
Agents Note: The Church forms part of the sale however the graveyard is excluded.
We understand that vehicular access to the west is owned by the property with access and parking reserved for anyone wishing to visit the graveyard. Vehicular access is also granted to the east leading to the rear and garage.
On the land plan, the red line marks the approximate boundary, a more detailed plan will be provided for land registry.
Directions: what3words///rested.shop.hopefully
From Ross-on-Wye take the A49 towards Hereford, taking the second turning off after the Wilton Roundabout, signposted Hoarwithy. Continue along through the village of Hoarwithy towards Hereford. On reaching the village of Little Dewchurch proceed past the village pub. Turn right sign posted Bolstone & Holme Lacy and after approximately one mile the development will be found on the right hand side.
Brochures
Particulars- COUNCIL TAXA payment made to your local authority in order to pay for local services like schools, libraries, and refuse collection. The amount you pay depends on the value of the property.Read more about council Tax in our glossary page.
- Band: G
- PARKINGDetails of how and where vehicles can be parked, and any associated costs.Read more about parking in our glossary page.
- Yes
- GARDENA property has access to an outdoor space, which could be private or shared.
- Yes
- ACCESSIBILITYHow a property has been adapted to meet the needs of vulnerable or disabled individuals.Read more about accessibility in our glossary page.
- Ask agent
Energy performance certificate - ask agent
Bolstone, Hereford, Herefordshire, HR2
Add your favourite places to see how long it takes you to get there.
__mins driving to your place



Your mortgage
Notes
Staying secure when looking for property
Ensure you're up to date with our latest advice on how to avoid fraud or scams when looking for property online.
Visit our security centre to find out moreDisclaimer - Property reference WRR240279. The information displayed about this property comprises a property advertisement. Rightmove.co.uk makes no warranty as to the accuracy or completeness of the advertisement or any linked or associated information, and Rightmove has no control over the content. This property advertisement does not constitute property particulars. The information is provided and maintained by Richard Butler & Associates, Ross-On-Wye. Please contact the selling agent or developer directly to obtain any information which may be available under the terms of The Energy Performance of Buildings (Certificates and Inspections) (England and Wales) Regulations 2007 or the Home Report if in relation to a residential property in Scotland.
*This is the average speed from the provider with the fastest broadband package available at this postcode. The average speed displayed is based on the download speeds of at least 50% of customers at peak time (8pm to 10pm). Fibre/cable services at the postcode are subject to availability and may differ between properties within a postcode. Speeds can be affected by a range of technical and environmental factors. The speed at the property may be lower than that listed above. You can check the estimated speed and confirm availability to a property prior to purchasing on the broadband provider's website. Providers may increase charges. The information is provided and maintained by Decision Technologies Limited. **This is indicative only and based on a 2-person household with multiple devices and simultaneous usage. Broadband performance is affected by multiple factors including number of occupants and devices, simultaneous usage, router range etc. For more information speak to your broadband provider.
Map data ©OpenStreetMap contributors.
