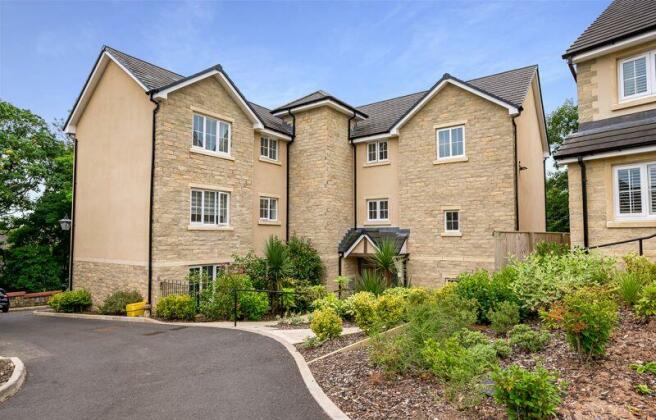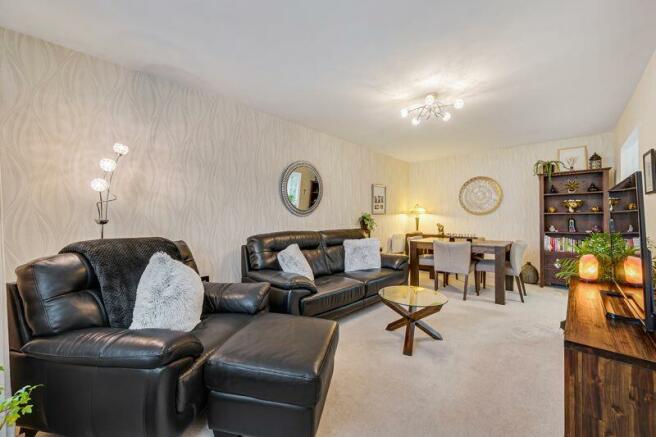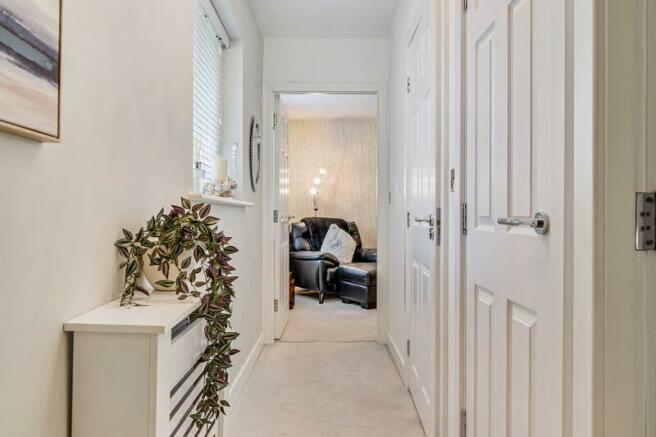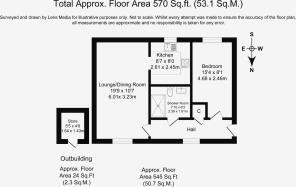Sanctuary Mews, Bromley Cross

- PROPERTY TYPE
Apartment
- BEDROOMS
1
- BATHROOMS
1
- SIZE
Ask agent
Key features
- Recently Constructed Second Floor Apartment
- Within Peaceful Over 55s Gated Community
- Convenient & Highly Desirable Location Close to Local Shops, Amenities, Transport Links & Idyllic Countryside
- Adjacent to Last Drop Village Hotel & Spa with Residents' Discounts & Benefits
- Immaculate Standard of Presentation with High Quality Fixtures & Fittings Throughout
- 19' Open Plan Lounge/Dining Room
- Stylish Fitted Kitchen with Integrated Appliances
- Generously Proportioned 15' Bedroom with Built-In Wardrobes
- Gorgeous Three Piece Shower Room
- Allocated Parking Facilities & Beautifully Maintained Communal Gardens
Description
The development was only recently constructed by Jones Homes, a renowned builder who has become synonymous with exacting standards and a high quality of finish, and this lovely one bed apartment still benefits from circa eight years remaining on its NHBC warranty, offering further reassurance to a new owner. The quality of the accommodation is similarly prevalent throughout the estate itself, with its gorgeous green spaces and proximity to idyllic local countryside, being a real attraction to the area and perfect for those relaxing evening strolls.
Whilst the privacy afforded by the tucked away location is sure to appeal to those who appreciate peaceful surroundings, the location is anything but remote. On the contrary, convenient travel links are easily accessible and there are a plethora of local shops and amenities provided within Bromley Cross, not to mention an array of drinking and eating establishments, which will be sure to score highly with those who enjoy an active social calendar.
Internally, the well laid-out floorplan offers circa 570 square feet of accommodation and has been finished to the highest of standards, not only through the builder’s considered selection of quality fixtures and fittings, but also as a result of our client’s fastidious maintenance and improvement of the living spaces, with the tasteful décor and furnishings invoking a wonderfully warm and inviting ambience from one’s first step across the threshold. One enters the building via the secure video entry system and proceeds via the communal areas up to the lift-serviced second floor, where one can access the private living spaces; entering via the sizeable reception hallway, which creates a lovely first impression and benefits from a useful built-in storage cupboard for all of those everyday essentials, before proceeding through into the delightful 19’ lounge/diner. This comfortable open plan space is not only perfect for modern day living, but also wonderfully sociable when one is entertaining for the evening, with the cosy atmosphere perfectly conducive to relaxation.
The open plan flow continues into the kitchen which is beautifully appointed and fitted with a range of wall and base units in high gloss white with contrasting grey laminated work surfaces and inset lighting, whilst also being equipped with all of one’s essential appliances, including high-level Neff electric oven, halogen hob with overhead extractor canopy, microwave, fridge/freezer and washer/dryer.
The sumptuous 15’ bedroom is lovely and spacious and comes complete with three built-in double wardrobes, providing plenty of space for one’s outfits and accessories, with the accommodation completed by the fabulously sleek and stylish shower room, being fitted with a smart three-piece suite in classic white, comprising of WC, vanity wash hand basin and walk-in shower cubicle.
Externally, the secure development affords a real feeling of exclusivity, accessed via electronically operated gates with video intercom and benefitting from a private allocated parking space, as well as additional parking for visitors. The property also boasts a private storage area, which is a most welcome bonus for a home of this type.
We would strongly recommend an internal inspection to fully appreciate the quality lifestyle and sociable, village-like community which The Sanctuary can offer.
- Tenure: Leasehold
- Lease Term: 999 years from 24th June, 2021
- Years Remaining on Lease: 996
- Ground Rent Payable: £100.00 p.a.
- Service Charge Payable: £1,560 p.a.
- Council Tax: Band A
Brochures
Property BrochureFull DetailsProperty Fact Report- COUNCIL TAXA payment made to your local authority in order to pay for local services like schools, libraries, and refuse collection. The amount you pay depends on the value of the property.Read more about council Tax in our glossary page.
- Band: A
- PARKINGDetails of how and where vehicles can be parked, and any associated costs.Read more about parking in our glossary page.
- Yes
- GARDENA property has access to an outdoor space, which could be private or shared.
- Yes
- ACCESSIBILITYHow a property has been adapted to meet the needs of vulnerable or disabled individuals.Read more about accessibility in our glossary page.
- Ask agent
Sanctuary Mews, Bromley Cross
Add your favourite places to see how long it takes you to get there.
__mins driving to your place
Your mortgage
Notes
Staying secure when looking for property
Ensure you're up to date with our latest advice on how to avoid fraud or scams when looking for property online.
Visit our security centre to find out moreDisclaimer - Property reference 12460121. The information displayed about this property comprises a property advertisement. Rightmove.co.uk makes no warranty as to the accuracy or completeness of the advertisement or any linked or associated information, and Rightmove has no control over the content. This property advertisement does not constitute property particulars. The information is provided and maintained by Redpath Leach Estate Agents, Bolton. Please contact the selling agent or developer directly to obtain any information which may be available under the terms of The Energy Performance of Buildings (Certificates and Inspections) (England and Wales) Regulations 2007 or the Home Report if in relation to a residential property in Scotland.
*This is the average speed from the provider with the fastest broadband package available at this postcode. The average speed displayed is based on the download speeds of at least 50% of customers at peak time (8pm to 10pm). Fibre/cable services at the postcode are subject to availability and may differ between properties within a postcode. Speeds can be affected by a range of technical and environmental factors. The speed at the property may be lower than that listed above. You can check the estimated speed and confirm availability to a property prior to purchasing on the broadband provider's website. Providers may increase charges. The information is provided and maintained by Decision Technologies Limited. **This is indicative only and based on a 2-person household with multiple devices and simultaneous usage. Broadband performance is affected by multiple factors including number of occupants and devices, simultaneous usage, router range etc. For more information speak to your broadband provider.
Map data ©OpenStreetMap contributors.




