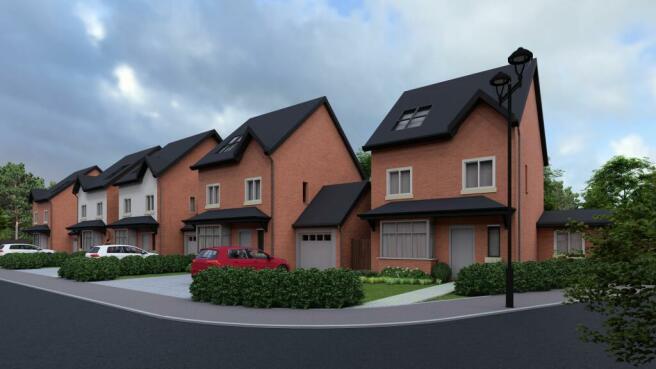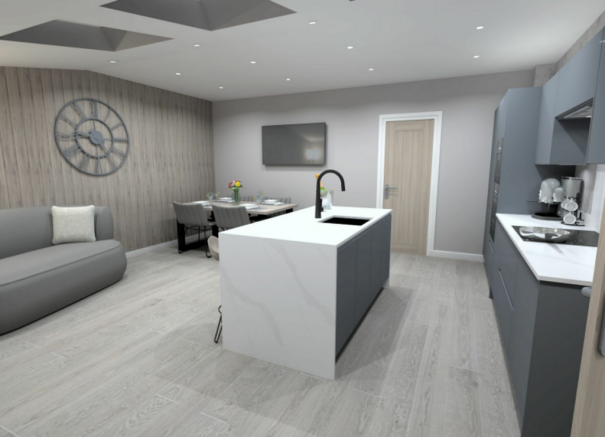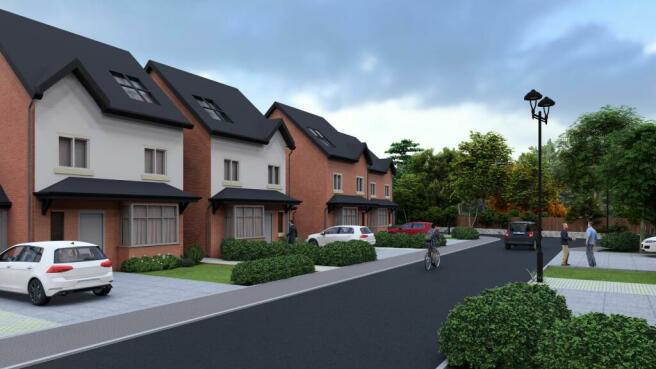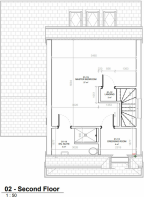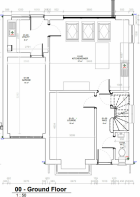
Buckley Close, Tyldesley, M29

- PROPERTY TYPE
Detached
- BEDROOMS
4
- BATHROOMS
3
- SIZE
Ask agent
- TENUREDescribes how you own a property. There are different types of tenure - freehold, leasehold, and commonhold.Read more about tenure in our glossary page.
Freehold
Key features
- NEW DEVELOPMENT OF EXCECUTIVE FAMILY HOMES
- ENTRANCE HALLWAY / SPACIOUS LOUNGE / UTILITY / DOWNSTAIRS W.C
- OPEN PLAN KITCHEN/FAMILY ROOM WITH BI-FOLDING DOORS TO THE REAR
- FOUR DOUBLE BEDROOMS & FOUR PIECE FAMILY BATHROOM
- DRESSING ROOM AND EN-SUITE TO THE MASTER
- SOLAR PANELS TO THE FRONT & REAR
- QUIET CUL-DE-SAC POSITION
- GARDENS TO THE FRONT AND REAR
- FREEHOLD / NO ONWARD CHAIN / PRIME SCHOOL CATCHMENT AREA / LOW RESERVATION FEE
- UNDERFLOOR HEATING TO THE KITCHEN/UTLITY AND CLOAKS/W.C
Description
Welcome to this stunning NEW BUILD DEVELOPMENT representing the epitome of EXCECUTIVE DETACHED FAMILY HOMES. The exclusive cul-de-sac development has just EIGHT PROPERTIES, offering a prime opportunity for a family seeking a new build property designed for a modern way of family living.
Upon entering each property, you are greeted by a SPACIOUS INTERIOR that boasts FOUR DOUBLE BEDROOMS, ensuring ample space for comfort and privacy for the entire family. The master bedroom features a luxurious DRESSING ROOM and EN-SUITE bathroom, providing a serene retreat within the home.
One of the standout features of this property is the open plan KITCHEN/FAMILY ROOM, a hub of the home where family and guests can gather for meals and relaxation. Complete with BI-FOLDING DOORS allowing the stunning interior to comfortably blend with the tranquil exterior.
The inclusion of SOLAR PANELS and UNDERFLOOR HEATING, not only adds to the contemporary appeal but also ensures ENERGY EFFICIENCY and comfort throughout the seasons.
In addition to this the heating is supplied via AIR SOURCE HEAT PUMP meaning there will be NO GAS BILLS for the property.
The property's GARDENS to the front and rear provide outdoor spaces for leisure and recreation, perfect for enjoying the fresh air and tranquillity of the surroundings. In addition, the DRIVEWAY and GARAGE offer convenience for off-road parking.
The property further benefits from a UTILITY ROOM and DOWNSTAIRS W/C, catering to the practical needs of daily living. The overall design and layout of the property have been thoughtfully crafted to cater to a modern family's needs, providing a harmonious blend of style and functionality.
Situated in a prime CATCHMENT AREA, this home offers access to reputable schools, amenities, and transport links, making it an ideal choice for families seeking convenience and quality of life.
In conclusion, this 4 bedroom detached house in a new build development exemplifies the epitome of modern family living, with its spacious layout, HIGH QUALITY FINISHES, and thoughtful design elements. Don't miss the opportunity to make this property your own and experience the COMFORT and LUXURY it has to offer. Contact us today to arrange a viewing and embark on the journey of finding your dream family home.
**** ADDITIONAL INFORMATION *****
LOW RESERVATION FEES of £1000 (terms and conditions apply)
Upon early reservation you are able to have a choice of colours for the kitchen units.
SERVICES / RENEWABLE ENERGY
. High thermal efficiency and very low home energy running costs
. Solar panels to front and rear elevations
. Air Source heat pumps for home heating
. Electrical vehicle charging point.
SAFETY AND SECURITY
• Home alarm systems
• Mains-powered smoke and heat detectors
• PIR Security lights
• Window locks with additional night latch lock
• Secure by design Multi-point locking system
to front and rear doors
ELECTRICAL
• Fibre optic pre-installed internet and phone
connections
• White LED downlighters to kitchens and
bathrooms
• White contemporary socket/switch face
plates
GENERAL
• 6-year Council of Mortgage Lender
approved certificate
• Traditional sandstone sills and heads to front windows
• Marley Edgeware low profile roof tiles
• Aluminium bi-folding/sliding doors to rear of
properties
DECORATION
• Smooth-finish ceiling painted white
• All internal walls painted white
• All internal woodwork painted satin white
External;
• LED downlighters to front porch
• Outside lighting a variety of sensor and
switchable
• Grey Indian stone to side and patio areas
• Grass turf to rear and front gardens
• 1.8 metre feather-edge board fencing to rear
gardens including pedestrian timber gates
BENEFITS OF RENEWABLE ENERGY
Home equipped with an integrated roof tile Solar PV system, offering the advantage of free electricity usage during daylight hours and the capacity to store energy in the evening (upgrade required). This feature significantly reduces current high electricity costs.
Say goodbye to gas bills! Your home will not feature a gas heating system; instead it will be equipped with an Air Source Heat Pump. Environmentally friendly and substantial savings, as this solely requires electricity to heat your home.
Entrance Hallway
UPVC Composite entrance door, leads to the welcoming entrance hallway with porcelain floor tiles, underfloor heating and stairs case to the first floor. Doors leading to the lower floor accommodation.
Lounge
The light and airy lounge offers a large bay window to the front allowing a surge of natural light throughout the day. It has underfloor heating and ample space for furniture and seating.
Kitchen/ Family room
This truly is the hub of the home. The modern fitted kitchen is made up of quality engineered kitchen units with soft closures to all units and drawers, and white quartz waterfall worktops with co-ordinating upstand to complement. Integrated appliances include; Bosch multifunctional eye level electric oven, Bosch microwave, Bosch 4 zone induction hob, Candy telescopic extractor fan. There is also and integrated fridge/freezer and a fully integrated dishwasher for added convenience. The centre island offers a single sink bowl in brushed steel with matching mixer tap. It has base units for additional storage and offers ample space for seating. Under cabinet lighting creates a relaxing ambiance. Porcelain tiling to the floors with underfloor heating and ceiling spotlights. Open to the family area.
Family room
This fantastic space has ample space for additional seating and family dining, making it the ideal place for family gatherings/entertainment. Aluminium bi-folding doors open out to the landscaped rear garden. Continuing from the kitchen area this versatile room has porcelain tiles to the floor, underfloor heating and ceiling spotlights. Internal door leads to the utility room.
Utility Room
The spacious utility has a range of co-ordinating base units and quartz worktops. Stainless steel sink with chrome mixer tap. Porcelain floor tiling. Double glazed window to the rear. Underfloor heating. Internal door leading to the garage. UPVC composite door opening to the rear garden.
Cloaks/W.C
The two piece white suite comprises; wall mounted soft close W.C. Wall hung vanity unit with inset hand wash basin with Vado fixings. Underfloor heating. Fully tiled walls. Double glazed window to the front. Tiled flooring.
Stairs and Landing
Spindle staircase leading to the first floor with oak handrails and newal caps. Doors to the first floor accommodation. Stairs to the upper floor.
Bedroom Two
The spacious, large double bedroom has a double glazed window to the front and central heating radiator. Ample room for fitted/freestanding furniture.
Bedroom three
Bedroom three is also a double bedroom. It has a central heating radiator and double glazed window to the rear. Ample space for freestanding or fitted furniture.
Bedroom Four
A further double bedroom, bedroom four has a central heating radiator and double glazed window to the rear. Ample space for freestanding or fitted furniture.
Family Bathroom
The four piece family bathroom comprises; Grohe Avento wall mounted soft close W.C, free standing bath, walk-in shower cubicle and wall hanging vanity unit with inset hand wash basin. Vado taps, bath and shower fittings accessorize the room. De-mist bathroom mirror with socket. Chrome towel warmer, double glazed window to the front and complementary tiling to the walls.
Stairs and Landing
A further spindle staircase to the second floor has oak handrails and newal caps. Access to the Master bedroom.
Master bedroom
The impressive master bedroom has a central heating radiator and two Velux windows with open views. This large bedroom offers ample space for freestanding/fitted furniture. Internal doors leading to the dressing room and en-suite.
En-suite
Three piece white suite comprising; Grohe Avento wall mounted soft close W.C, Panelled bath, wall hung vanity unit with inset hand wash basin. Vado taps to the bath and basin. Chrome towel warmer. Ceiling spotlights. Complementary tiling. Velux window to the front.
Dressing room
This is a fantastic addition to the master bedroom. It has a central heating radiator and Velux window to the front.
Garage
The garage has automatic sectional garage doors, power and lighting. Internal door leading to the utility room.
Garden
The good size rear gardens are mainly laid to lawn with Indian stone patio area. 1.8 metre perimeter fence to the rear and pedestrian timber gate leading to the side. Outside sensor/switchable lighting.
Front Garden
Laid to lawn garden with pathway to the entrance door and driveway for offroad parking.
Parking - Garage
Parking - Driveway
- COUNCIL TAXA payment made to your local authority in order to pay for local services like schools, libraries, and refuse collection. The amount you pay depends on the value of the property.Read more about council Tax in our glossary page.
- Ask agent
- PARKINGDetails of how and where vehicles can be parked, and any associated costs.Read more about parking in our glossary page.
- Garage,Driveway
- GARDENA property has access to an outdoor space, which could be private or shared.
- Private garden,Front garden
- ACCESSIBILITYHow a property has been adapted to meet the needs of vulnerable or disabled individuals.Read more about accessibility in our glossary page.
- Ask agent
Energy performance certificate - ask agent
Buckley Close, Tyldesley, M29
Add your favourite places to see how long it takes you to get there.
__mins driving to your place

Smoothmove Property is a forward thinking estate and letting agent, based in the M29 area. We're local agents with unrivalled local knowledge of our area. Our experienced, friendly team are passionate about property and strive to exceed our clients expectations. We aim to provide a smooth, stress free experience whether you're selling, buying or renting your home.
Your mortgage
Notes
Staying secure when looking for property
Ensure you're up to date with our latest advice on how to avoid fraud or scams when looking for property online.
Visit our security centre to find out moreDisclaimer - Property reference 54073ab0-9cbf-4b7e-991c-63926b7ef4f2. The information displayed about this property comprises a property advertisement. Rightmove.co.uk makes no warranty as to the accuracy or completeness of the advertisement or any linked or associated information, and Rightmove has no control over the content. This property advertisement does not constitute property particulars. The information is provided and maintained by Smoothmove Property, Tyldesley. Please contact the selling agent or developer directly to obtain any information which may be available under the terms of The Energy Performance of Buildings (Certificates and Inspections) (England and Wales) Regulations 2007 or the Home Report if in relation to a residential property in Scotland.
*This is the average speed from the provider with the fastest broadband package available at this postcode. The average speed displayed is based on the download speeds of at least 50% of customers at peak time (8pm to 10pm). Fibre/cable services at the postcode are subject to availability and may differ between properties within a postcode. Speeds can be affected by a range of technical and environmental factors. The speed at the property may be lower than that listed above. You can check the estimated speed and confirm availability to a property prior to purchasing on the broadband provider's website. Providers may increase charges. The information is provided and maintained by Decision Technologies Limited. **This is indicative only and based on a 2-person household with multiple devices and simultaneous usage. Broadband performance is affected by multiple factors including number of occupants and devices, simultaneous usage, router range etc. For more information speak to your broadband provider.
Map data ©OpenStreetMap contributors.
