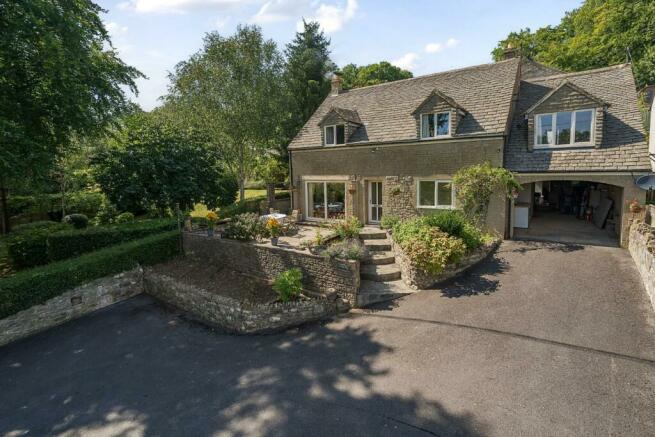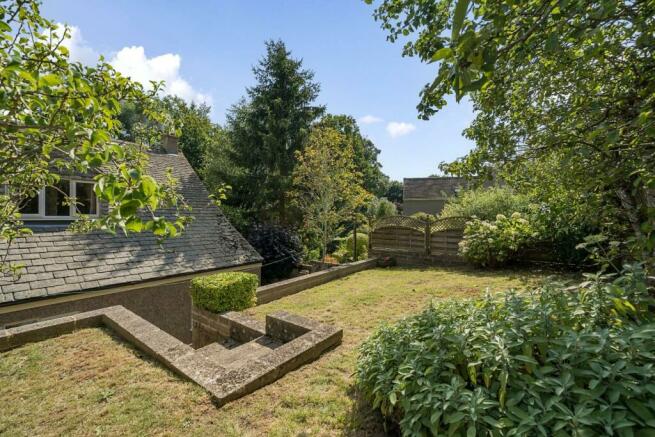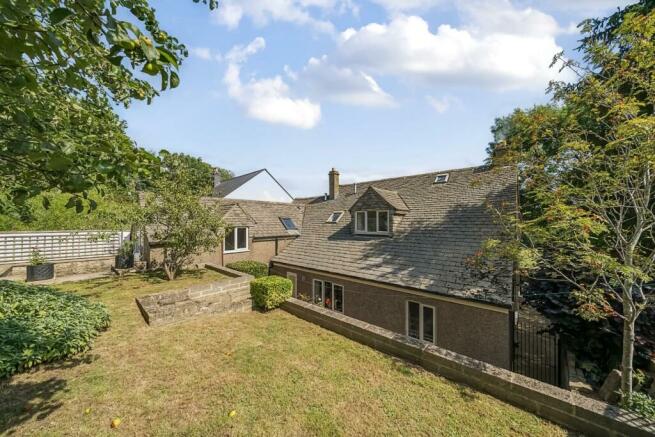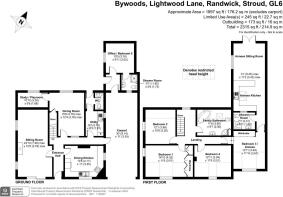Lightwood Lane, Randwick, Stroud

- PROPERTY TYPE
Detached
- BEDROOMS
5
- BATHROOMS
3
- SIZE
Ask agent
- TENUREDescribes how you own a property. There are different types of tenure - freehold, leasehold, and commonhold.Read more about tenure in our glossary page.
Freehold
Key features
- Four bedroom detached family home,self contained annexe, village setting
- Fitted kitchen with dining area, utility room, cloakroom
- Delightful sitting room with log burner opening to sun terrace
- Dining room, study/playroom, home office/bedroom with en suite to the ground floor
- Three double bedrooms, four piece family bathroom
- Annexe with double bedroom, ensuite, open plan living space with kitchen, doors to terrace
- Enclosed rear garden with a selection of fruit trees & sun terrace,
- Private driveway with a wealth of parking and open car port
- Set in the village of Randwick providing views and walks
- OFFERED TO THE MARKET WITH NO ONWARD CHAIN
Description
This is a charming five bedroom detached property located in the popular village of Randwick. The property has been enjoyed by a family for many years and boasts an elevated position with open views and wonderful walks. Driveway with a wealth of parking and an integral car port. Fantastic opportunity to provide multi-generational living space by way of a self contained annexe. Internally four reception rooms, dining kitchen, utility, cloakroom, home office/bedroom five with en-suite. First floor three double bedrooms and a four piece modern family bathroom.The optional attaching annexe provides double bedroom with en-suite, open plan kitchen living space, doors to sun terrace. Rear gardens laid to lawn with a selection of fruit trees and a lovely sun terrace. To the front a fantastic sun terrace perfect entertaining space where you can enjoy open views.
On approach driveway with parking at ease for three/four cars, leading up to an integral carport. Cotswold stone wall with steps up to the front of the property. Sun terrace with a wealth of planting and beautiful views.
Internally: L shaped entrance hall with doors leading to all rooms and carport, with stairs to the first floor. The sitting room having windows to the side provide a wealth of natural light, with a exposed stone fireplace taking center stage with log burner inset, welcoming on a cold winters evening. An expanse of light and open views from the patio doors to the front that lead directly out to a fantastic entertaining space.
Fitted kitchen with dining area, having views to the front. A range of base and wall mounted cabinets, complimented by integral appliances to include double oven, hob, extractor and dishwasher.
A very good sized dining room with window looking out to the rear garden, under stairs storage cupboard, with door to the playroom/study. Having wooden paneling to one wall with display plinth provides a nice backdrop to the room. Study/playroom having window to the rear overlooking the garden.
Utility room with a range of base units, plumbing for washing machine space for tumble drier, sink unit inset, also housing the boiler, with door leading to rear hall that provides access to the downstairs cloakroom and rear garden.
From the main entrance hall a door leads to an open car port, with space for two cars. A door to the rear provides access to garden and access to a home office/ bedroom five.
Home office/bedroom five a double room with window to the side overlooking the garden, door to en suite shower room.
On approach to the first floor a window to the rear provides a wealth of light. Leading to an L shaped landing that provides access to all bedrooms, family bathroom and annexe. Loft access
(we understand from the owners that this is boarded, carpeted with power and a velux window).
Bedroom one a double room with a dormer window to the front providing open views and a range of fitted wardrobes. Two further double bedrooms complimented by a lovely four-piece family bathroom.
Annexe; From the landing leading into bedroom three/annexe. A double room with dormer window to the front providing wonderful open views, having a range of fitted wardrobes, with an en-suite shower room. This opens up to a fantastic fitted kitchen and sitting/dining space, having window to the side, french doors opening out to a sun terrace. The kitchen area provides a range of base units with sink inset and space for appliances, open plan to the living space. This is an ideal opportunity for additional family or potential income provider.
We feel any prospective buyer will wish to update the kitchen and bathrooms along with internal décor.
OFFERED TO THE MARKET WITH NO ONWARD CHAIN.
Grounds - To the rear of the property steps lead up to tiered borders, an elevated lawned area with selection of fruit trees and mature shrubs, complimented by a paved terrace outside the annexe,- an ideal space to sit and relax with a glass of wine on a sunny day.
The path way from the rear of the house leads to a wrought iron side-gate at ground level, and a paved terrace wraps around the side of the property opening up to the front of the house. Here, the most wonderful open views can be captured, with the perfect alfresco dining space, taking in the spectacular scenery.
A selection of shrubs opening up to borders, a wealth of planting surrounds the terrace which provides access directly into the property.
Randwick, a traditional Cotswold village from once several small hamlets and shelters beneath the western crest of a Cotswold Escarpment NW of Stroud.
The village is a pleasing picture of traditional stone, (called laggers by the locals) remnants of its Weaving past. These line a maze of winding lanes adjoining parishes of Stonehouse and Standish.
Walks to the top of the ridge are rewarded with panoramic views of nearby Randwick Woods adjoining Standish woods.
Randwick C of E Primary School is highly regarded for its Christian values and achievements and currently an Ofsted outstanding school. A village hall offers social activities
In the heart of the village The Vine Tree Inn offers a warm welcome and appreciation of village life. On a typical evening you will find the pub with a wide variety of customers from local organisations having a meeting, the pub darts team in mid game to a lone dog walker enjoying a sneaky pint (dog in tow). The restaurant is very well regarded where you can sample the fine foods on offer, all home cooked.The Wap, locally renowned and highlight of village life, originally dates back to at least middle ages. An old custom abolished in 1892 and reintroduced 1972 incorporating early Pagan elements and takes place each May.
A short drive to Cashes Green, Cainscross, and Ebley offer a range of small shops: small supermarket, pharmacy, hair salon, fish & chip shop, cafes, several pubs, gymnasium, children's play centre, schools, rugby club and garages.
Within easy access is the whole spectrum of educational opportunities, alternative primary schools. Senior schools.Major bus and rail links are in Stroud only 1.5 miles and M5 J13 only 4 miles
Brochures
Bywoods Brochure.pdfBrochure- COUNCIL TAXA payment made to your local authority in order to pay for local services like schools, libraries, and refuse collection. The amount you pay depends on the value of the property.Read more about council Tax in our glossary page.
- Band: F
- PARKINGDetails of how and where vehicles can be parked, and any associated costs.Read more about parking in our glossary page.
- Driveway
- GARDENA property has access to an outdoor space, which could be private or shared.
- Yes
- ACCESSIBILITYHow a property has been adapted to meet the needs of vulnerable or disabled individuals.Read more about accessibility in our glossary page.
- Level access shower
Lightwood Lane, Randwick, Stroud
Add your favourite places to see how long it takes you to get there.
__mins driving to your place
Your mortgage
Notes
Staying secure when looking for property
Ensure you're up to date with our latest advice on how to avoid fraud or scams when looking for property online.
Visit our security centre to find out moreDisclaimer - Property reference 33322062. The information displayed about this property comprises a property advertisement. Rightmove.co.uk makes no warranty as to the accuracy or completeness of the advertisement or any linked or associated information, and Rightmove has no control over the content. This property advertisement does not constitute property particulars. The information is provided and maintained by AJ Estate Agents of Gloucestershire, Stonehouse. Please contact the selling agent or developer directly to obtain any information which may be available under the terms of The Energy Performance of Buildings (Certificates and Inspections) (England and Wales) Regulations 2007 or the Home Report if in relation to a residential property in Scotland.
*This is the average speed from the provider with the fastest broadband package available at this postcode. The average speed displayed is based on the download speeds of at least 50% of customers at peak time (8pm to 10pm). Fibre/cable services at the postcode are subject to availability and may differ between properties within a postcode. Speeds can be affected by a range of technical and environmental factors. The speed at the property may be lower than that listed above. You can check the estimated speed and confirm availability to a property prior to purchasing on the broadband provider's website. Providers may increase charges. The information is provided and maintained by Decision Technologies Limited. **This is indicative only and based on a 2-person household with multiple devices and simultaneous usage. Broadband performance is affected by multiple factors including number of occupants and devices, simultaneous usage, router range etc. For more information speak to your broadband provider.
Map data ©OpenStreetMap contributors.




