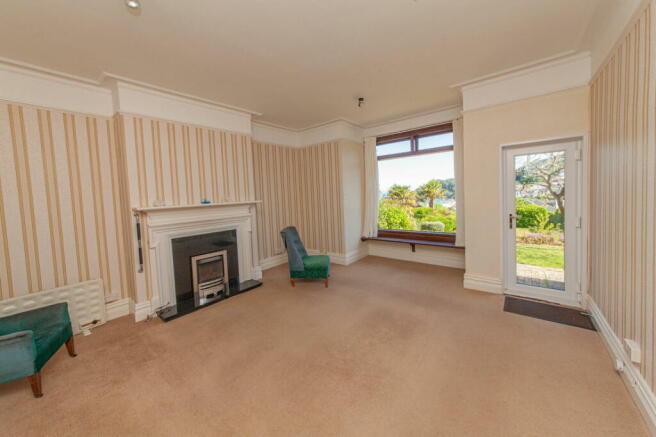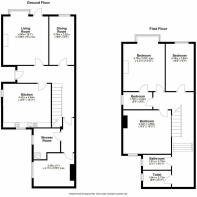Mount Boone, Dartmouth

- PROPERTY TYPE
Semi-Detached
- BEDROOMS
4
- BATHROOMS
2
- SIZE
2,239 sq ft
208 sq m
- TENUREDescribes how you own a property. There are different types of tenure - freehold, leasehold, and commonhold.Read more about tenure in our glossary page.
Freehold
Key features
- Large period 4 bedroom home
- In need of modernisation
- River and sea views
- Large Southerly facing gardens
- 16 ft Living room
- 15 ft Kitchen
- Dinning room
- Store room
- Ample parking
- NO CHAIN
Description
7a Mount Boone is a very large duplex property benefiting from the ground and first floor. On the market for the first time in over 50 years, the property today requires updating to suit the needs of today’s buyer however, internally retaining the many period features such as high ceilings, timber flooring, ornate coving, skirting boards and doors. Built in early 1900’s, the property is of a brick construction beneath the tiled roof located in one of the most desirable locations in Dartmouth being on an elevated position enjoying wonderful open, 180° southerly views across Dartmouth, the River Dart, Kingswear, Dartmouth Castle and out to sea.
Internally, the property offers very light and spacious accommodation with a delightful entrance hall and grand staircase with a large landing. There is a large living room to the rear garden, a dining room, large kitchen, shower room and study/reception room, whilst to the first floor, three double bedrooms, a forth single room, bathroom and a separate WC. Stunning views are enjoyed of Dartmouth, the River Dart and out to sea. The property has a large delightful, southerly facing garden offering a variety of maturing shrubs as well as an apple tree. To the front parking for 2-3 vehicles.
Accommodation
Double doors lead to the spacious entrance hall with the original staircase leading to the first floor. To the rear of the property is a large living room with an inset gas fire (not in use) . There are 9’5” ft high ceilings with ornate coving and skirting boards. Bay window and a door overlooking the wonderful rear gardens and southerly views across Dartmouth, the River Dart and out to sea.
Adjacent, is a further reception room with window overlooking the stunning views across Dartmouth and out to sea. To the front is a large kitchen with a selection of cupboards with space for a cooker and sink unit with windows overlooking the front and side. The ground floor also benefits from an understairs cupboard, a shower room with shower WC and handbasin as well as the useful study/storeroom.
First floor
Very spacious landing which leads to 3 double bedrooms and a single room. The principal bedroom has 180° stunning views across Dartmouth, the River Dart, Kingswear and out to sea. A second room with an ornate fireplace with similar views. To the front is a further extremely large bedroom with ornate fire surround and a handbasin whilst adjacent is a smaller bedroom four. There is a bathroom with a handbasin and cupboard housing hot water cylinder tank and a separate WC.
To the outside
A driveway leads to parking for numerous vehicles being shared with two other properties. A path leads to the covered front door with tiling and doubled doors to the property. Access via the side of the property to the extensive lawn and raised garden beds being approximately 150 ft in length with a range of mature shrubs and an apple tree with a large, level lawn and a terrace from the property overlooking the delightful views. To the rear is a further garden area with a pedestrian access leading to Mount Boone Lane, an ideal solution for access into the town centre.
Tenure & services
Mains electrics and gas are connected. Freehold property with two leasehold properties within the building being on a 999 year lease which commenced in the 1980’s. Further details on request. Council tax band E. EPC: F
Property size approx. 2,239 Sqft
Floor plans not to scale.
Brochures
Brochure 1- COUNCIL TAXA payment made to your local authority in order to pay for local services like schools, libraries, and refuse collection. The amount you pay depends on the value of the property.Read more about council Tax in our glossary page.
- Band: E
- PARKINGDetails of how and where vehicles can be parked, and any associated costs.Read more about parking in our glossary page.
- Allocated
- GARDENA property has access to an outdoor space, which could be private or shared.
- Private garden
- ACCESSIBILITYHow a property has been adapted to meet the needs of vulnerable or disabled individuals.Read more about accessibility in our glossary page.
- Ask agent
Mount Boone, Dartmouth
Add your favourite places to see how long it takes you to get there.
__mins driving to your place
Your mortgage
Notes
Staying secure when looking for property
Ensure you're up to date with our latest advice on how to avoid fraud or scams when looking for property online.
Visit our security centre to find out moreDisclaimer - Property reference S987867. The information displayed about this property comprises a property advertisement. Rightmove.co.uk makes no warranty as to the accuracy or completeness of the advertisement or any linked or associated information, and Rightmove has no control over the content. This property advertisement does not constitute property particulars. The information is provided and maintained by Millard Cook, Dartmouth. Please contact the selling agent or developer directly to obtain any information which may be available under the terms of The Energy Performance of Buildings (Certificates and Inspections) (England and Wales) Regulations 2007 or the Home Report if in relation to a residential property in Scotland.
*This is the average speed from the provider with the fastest broadband package available at this postcode. The average speed displayed is based on the download speeds of at least 50% of customers at peak time (8pm to 10pm). Fibre/cable services at the postcode are subject to availability and may differ between properties within a postcode. Speeds can be affected by a range of technical and environmental factors. The speed at the property may be lower than that listed above. You can check the estimated speed and confirm availability to a property prior to purchasing on the broadband provider's website. Providers may increase charges. The information is provided and maintained by Decision Technologies Limited. **This is indicative only and based on a 2-person household with multiple devices and simultaneous usage. Broadband performance is affected by multiple factors including number of occupants and devices, simultaneous usage, router range etc. For more information speak to your broadband provider.
Map data ©OpenStreetMap contributors.




