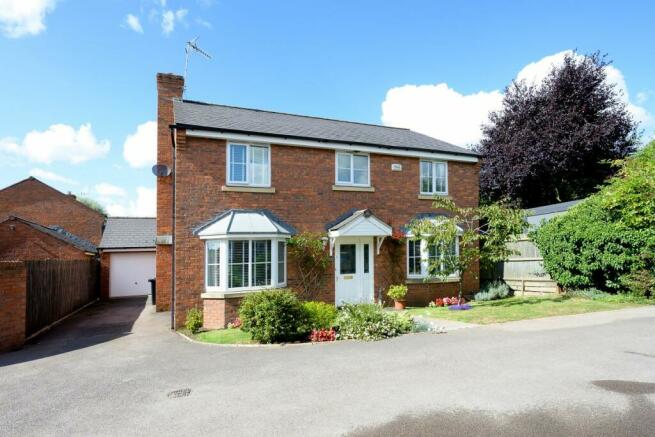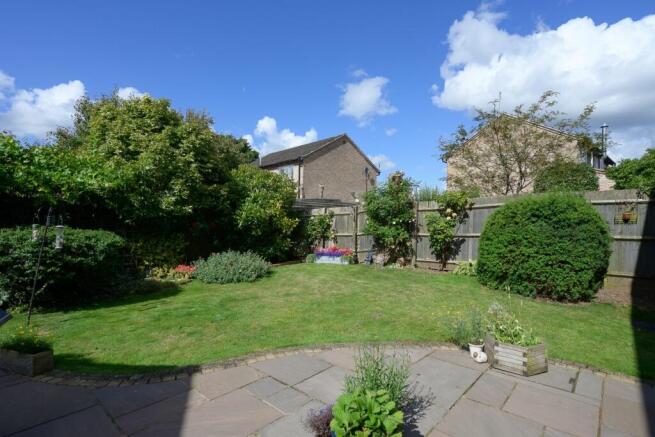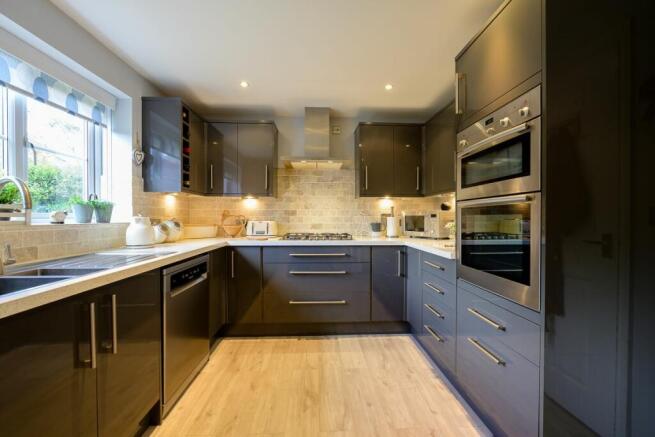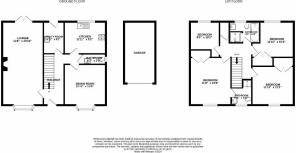Cherry Cottage, Sixth Avenue, Greytree, Ross-on-Wye

- PROPERTY TYPE
Detached
- BEDROOMS
4
- BATHROOMS
2
- SIZE
Ask agent
- TENUREDescribes how you own a property. There are different types of tenure - freehold, leasehold, and commonhold.Read more about tenure in our glossary page.
Freehold
Key features
- Edge of Town Location
- Four Bedroom Detached
- Detached Garage
- Private Rear Gardens
- Country and Riverside Walks on the Doorstep.
- Immaculatey Presented
Description
Upstairs, the principal bedroom includes built-in wardrobes and an en-suite shower room. Bedrooms two and three also feature built-in wardrobes, a well-appointed family bathroom serves the additional bedrooms.
Outside, the front of the property features a driveway giving access to the detached garage and providing parking for two vehicles. The front garden is laid to lawn, complemented by mature plantings. Gated access from the driveway opens into the beautifully maintained rear garden, which includes level lawns, well-tended planted borders, a charming patio, a generously sized garden shed, and secure fenced boundaries.
The historic market town of Ross-on-Wye is nestled along the banks of the River Wye just north of the Forest of Dean. The town boasts a range of attractions, including historic landmarks such as Wilton Castle, Goodrich Castle, and Eastnor Castle. In addition to these cultural gems, Ross features a collection of galleries and independent craft shops, alongside larger brand stores for diverse shopping experiences.
For those seeking recreational activities, the local Halo leisure centre offers a comprehensive package with a gym, classes, sauna, steam room, and a swimming pool. Sports enthusiasts can join the Rugby, Tennis, Cricket, Football, Golf, and Rowing clubs, while nature lovers can explore the nearby Forest of Dean, which provides an abundance of walking trails, cycling routes, and horse riding trails. Symonds Yat, Wye Valley Butterfly Zoo, and The Forest of Dean Sculpture Trail are also notable attractions in the surrounding area.
In terms of education, Ross boasts several well-regarded primary schools, including Ashfield Park, St Josephs, Brampton Abbots, and Bridstow. John Kyrle High School serves as the primary secondary school in the region.
Geographically, Ross-on-Wye is strategically located, making it a popular choice for residents due to its easy commuting links. The town provides convenient access north to Hereford, south to Monmouth and South Wales, and east to Gloucester and Cheltenham. The M50 facilitates further travel on the M5, enabling journeys both north and south.
Council Tax Band: E (Herefordshire Council)
Tenure: Freehold
Access to the property
Via a canopied entrance with outside light and double glazed front door with matching side window leading into:
Entrance Hall
Beautifully welcoming, with coved ceiling, Karndean flooring, radiator, staircase to first floor with storage cupboard under. Panelled doors to;
Lounge
23.82ft x 11.68ft
Light and spacious having double glazed bay window to front and double glazed patio doors opening to the rear patio and garden, feature fireplace with surround and inset granite effect hearth and back with coal effect gas fired heater, two radiators, coved ceiling.
Dining Room
11.68ft x 11.91ft
Double glazed bay window to front. Laminate flooring. Radiator.
Kitchen
9.15ft x 11.91ft
Double glazed window to rear overlooking the garden. The kitchen is equipped with a selection of sleek high-gloss base and wall cabinets, including deep pan drawers and a larder cupboard. one and a half bowl sink drainer unit, integrated fridge/freezer, a five-burner gas hob with an overhead extractor. built-in double oven with storage above and below, free standing dishwasher. Laminate flooring. Radiator.
Utility
5.91ft x 9.15ft
Further storage units with splash-back tiling, stainless steel single drainer sink unit, plumbing for washing machine, wall mounted Worcester gas boiler, ceramic tiled floor, radiator and double glazed door to rear gardens.
Cloakroom
Double glazed obscure window to side, Low level W.C., vanity wash hand basin, Tiled flooring.
First Floor
Galleried Landing
Built-in storage cupboard and access to the part boarded loft space with pull down ladder.
Panelled doors giving access to;
Principal Bedroom
13.68ft x 11.68ft
Double glazed window to front, built-in double wardrobes. Radiator.
En-Suite Shower Room
5.92ft x 4.92ft
Double glazed obscure window to front.
Low level W.C., vanity hand basin, tiled shower cubicle, chrome ladder towel radiator, ceramic tiled flooring.
Bedroom 2
11.91ft x 11.15ft
Double glazed window to front, built-in double wardrobes. Radiator.
Bedroom 3
11.91ft x 10.17ft
Double glazed window to rear, built-in double wardrobes, laminate flooring. Radiator.
Bedroom 4
10.17ft x 8.43ft
Currently used as an office. Double glazed window to rear. Laminate flooring. Radiator.
Family Bathroom
8.67ft x 6ft
Double glazed obscure window to rear.
Panelled bath with shower attachment, tiled shower cubicle, vanity wash hand basin and low level W.C., . chrome ladder towel radiator, part tiled walls and tiled flooring.
Outside
Outside, the front of the property features a driveway giving access to the detached garage and providing parking for two vehicles. The front garden is laid to lawn, complemented by mature plantings. Gated access from the driveway opens into the beautifully maintained rear garden, which includes level lawns, well-tended planted borders, a charming patio, a generously sized garden shed, and secure fenced boundaries.
Detached Garage
17.58ft x 8.92ft
Up and over door, power and light, eaves storage.
Services
Mains Gas electricity and water are connected to the property.
Tenure
We are advised Freehold.
Network Signal
EE, Three, O2 and Vodafone
We recommend you check the network coverage.
Broadband
Ultrafast Broadband available in the area.
We recommend you check the network coverage.
Agents Note
Please note the street view is not accurate, follow directions.
Directions:
From our office in Gloucester Road, proceed towards the Market Place and turn right onto Broad Street. Proceed down the hill and into Brookend Street, at the junction of Fiveways take the first left onto Greytree Road. Follow this road along to the end, bear right around the bend and take the first left into Sixth Avenue, and next left into Owen's Lane, the property will be found on the far right hand side.
Brochures
Brochure- COUNCIL TAXA payment made to your local authority in order to pay for local services like schools, libraries, and refuse collection. The amount you pay depends on the value of the property.Read more about council Tax in our glossary page.
- Band: E
- PARKINGDetails of how and where vehicles can be parked, and any associated costs.Read more about parking in our glossary page.
- Garage,Off street
- GARDENA property has access to an outdoor space, which could be private or shared.
- Private garden
- ACCESSIBILITYHow a property has been adapted to meet the needs of vulnerable or disabled individuals.Read more about accessibility in our glossary page.
- Ask agent
Cherry Cottage, Sixth Avenue, Greytree, Ross-on-Wye
Add your favourite places to see how long it takes you to get there.
__mins driving to your place
Your mortgage
Notes
Staying secure when looking for property
Ensure you're up to date with our latest advice on how to avoid fraud or scams when looking for property online.
Visit our security centre to find out moreDisclaimer - Property reference RS0717. The information displayed about this property comprises a property advertisement. Rightmove.co.uk makes no warranty as to the accuracy or completeness of the advertisement or any linked or associated information, and Rightmove has no control over the content. This property advertisement does not constitute property particulars. The information is provided and maintained by The Property Hub, Ross On Wye. Please contact the selling agent or developer directly to obtain any information which may be available under the terms of The Energy Performance of Buildings (Certificates and Inspections) (England and Wales) Regulations 2007 or the Home Report if in relation to a residential property in Scotland.
*This is the average speed from the provider with the fastest broadband package available at this postcode. The average speed displayed is based on the download speeds of at least 50% of customers at peak time (8pm to 10pm). Fibre/cable services at the postcode are subject to availability and may differ between properties within a postcode. Speeds can be affected by a range of technical and environmental factors. The speed at the property may be lower than that listed above. You can check the estimated speed and confirm availability to a property prior to purchasing on the broadband provider's website. Providers may increase charges. The information is provided and maintained by Decision Technologies Limited. **This is indicative only and based on a 2-person household with multiple devices and simultaneous usage. Broadband performance is affected by multiple factors including number of occupants and devices, simultaneous usage, router range etc. For more information speak to your broadband provider.
Map data ©OpenStreetMap contributors.





