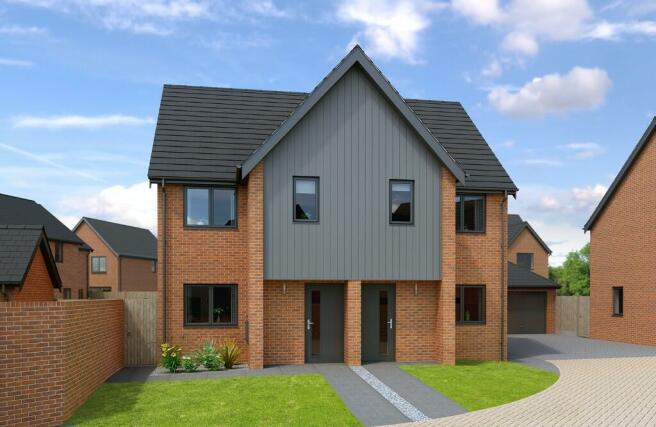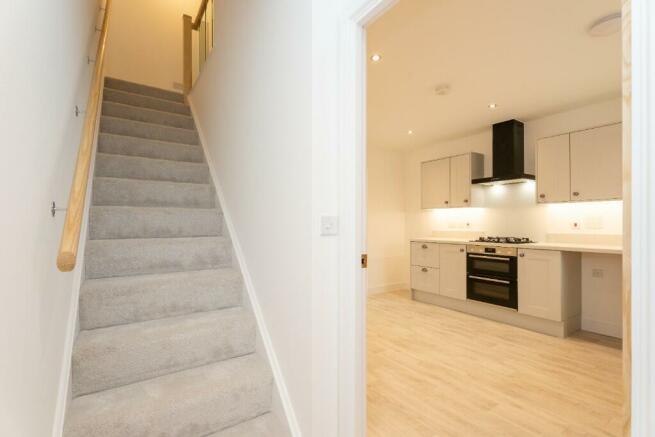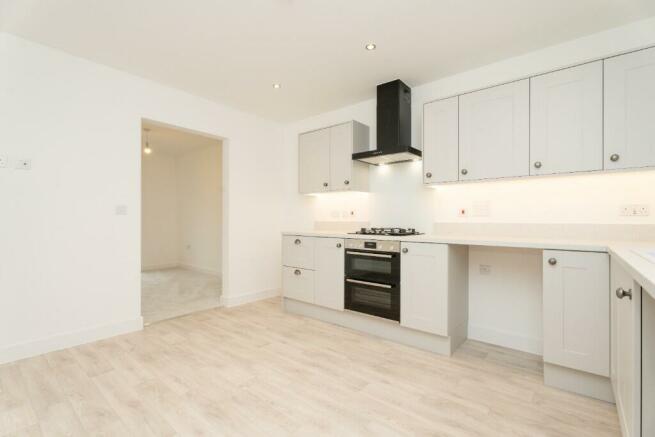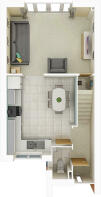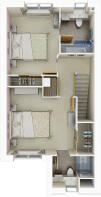Shotesham Road/ Carr Lane, Poringland, NR14 7JZ

- PROPERTY TYPE
Semi-Detached
- BEDROOMS
2
- BATHROOMS
2
- SIZE
812 sq ft
75 sq m
- TENUREDescribes how you own a property. There are different types of tenure - freehold, leasehold, and commonhold.Read more about tenure in our glossary page.
Freehold
Key features
- Energy efficient building with high quality build and finish as standard
- Luxurious underfloor heating to ground floor
- Beautiful kitchen unit designs including some integrated appliances
- Fibre optic cable to this home to enable super fast broadband
- Fitted mirror-fronted wardrobes to both bedrooms
- Vinyl flooring to kitchen/dining area, en-suites and cloakroom
- Two allocated parking spaces
Description
The Francis is a contemporary semi-detached home and, like all our homes, it has good room sizes and proportions. The mix of different finishes - brick and cladding - give this a contemporary facade.
*The internal photographs shown are not of this plot, they are from another Francis on the development. They are used to show the space and finish of our homes*
Brooke Meadow Way, Poringland.
At Brooke Meadow Way, our architects have designed a stunning collection of contemporary homes. Architecturally they are striking and the variety of house styles make this development popular with people whose home says something about their own style. The village is surrounded by beautiful countryside, is close to the city of Norwich, the Norfolk Broads and the North Norfolk coast is less than an hour away, the best of many worlds!
NB: Compare this property with our other properties on this development to make sure you find the home that best suits your needs.
Why buy from Norfolk Homes?
Norfolk Homes are renowned for building high quality homes with an excellent standard of finish and exceptional specifications. Also, we use high quality materials and fittings that will save you time and money in future maintenance. We are also known for our excellent customer care, looking after you before, during and after your purchase. All these factors are maybe why so many customers go on to buy a second and even third home from us.
Energy Efficiency - could this home save you money?
Our homes are energy efficient. We make them so by incorporating extensive insulation into the fabric of the building - floors, walls and roof spaces - and fitting double glazed low-E glass, argon filled windows. We also fit luxurious, yet energy efficient, underfloor heating to the ground floor - of houses.
Connectivity:
A Fibre Optic connection is provided direct to this home, enabling a super-fast broadband service to be obtained from a recognised provider.
The home is also Category 5 hard wired.
Flooring package:
A flooring package is included in the cost of this home. We provide an extensive choice* of vinyl sheet flooring to the kitchen/dining area, cloakroom, bathroom and en-suite.
We are happy to provide costs for flooring for other rooms and/or upgrades at an additional cost.
The Ground Floor:
The ground floor, has a kitchen/dining area and living room. There is also a cloakroom.
The Kitchen:
This style of layout is great for anyone who wants to cook and at the same time wants to join in the conversation at the dining table.
Create your own look by choosing the kitchen units, worktops, sink, taps and Porcelanosa tiles -or upstands and splash back - from our superb selection*.
The kitchen has a good array of units for plentiful storage. All units have soft close hinges and drawer runners. The kitchen has a composite stone inset sink.
Laminate, post-formed, 40mm worktops and a composite stone inset sink are provided in a choice of finishes* to the kitchen.
There is a choice of high quality chrome kitchen mixer taps*, one has a very useful retractable rinse hose.
* You can choose depending on the stage of the build.
These are the integrated high quality appliances included in the cost of your home:
A black, glass fronted, built under, double oven
A 4 burner gas hob on glass base
A stylish flat black "chimney style" extractor hood 600mm wide
The Living Room:
The living room features French style patio doors leading to the back garden..
There is a media plate containing TV, CAT5 and satellite points along with 4 socket outlets.
The First Floor:
Off the landing are the 2 double bedrooms and an airing cupboard.
Bedrooms:
Both double bedrooms have their own en-suite and a fitted wardrobe with mirror fronted sliding doors.
The en-suites are fitted with contemporary wall hung units with laminate worktops and have concealed WC cisterns.
They are extensively tiled with tiles from Porcelanosa. You can choose from our extensive range.*
The sanitaryware is modern and high quality. Basins are fitted with modern chrome finish single lever taps.
The bath has an 'over bath', pressurised thermostatic bath/shower mixer valve tap with a separate adjustable shower head on a slider rail. It's fitted with a fixed glass panel and a hinged glass screen.
The en-suite shower cubicle is elongated with a low level shower tray, a pressurised, thermostatic shower with adjustable head, and is enclosed by glass sliding doors.
Both en-suite bathroom and en-suite have a polished chrome heated towel rail for your comfort.
Outside:
The property has a front garden and an enclosed rear garden. The front garden will be shrub and/or tree and/or hedge planted and/or turfed - for precise details please refer to our Sales Office Manager. The rear garden will be turfed and patio laid, so all you have to do is to get your deck chairs out and relax.
This property has the convenience of two allocated parking spaces.
PLEASE CLICK ON OUR CGI FLOOR PLANS TO SEE THE LAYOUT, SPACE AND STORAGE WE GIVE YOU.
Also please visit our website and compare our EXCEPTIONAL SPECIFICATIONS against any other properties you may be looking at. We know you will be impressed.
* Dependent on stage of build.
NB. Floor plans are indicative only subject to change Please note that some images shown are examples from our show houses, general specifications shots and specification upgrades shots to give you an overview of our home details. Please however feel free to contact our Sales Manager to discuss individual plots/specification/choices and to arrange a viewing. Alternatively you can refer to our website for the further specification detail for each of our properties. IMPORTANT: These sales particulars are intended to give customers a good overview of our homes details. As we update and improve our designs continuously, it may mean that some amendments have been made since the property was uploaded onto this property portal. PLEASE ASK OUR SALES OFFICE MANAGER FOR A COPY OF THE VERY LATEST PLAN(S) AND DETAILS OR VISIT OUR WEBSITE
BROOKE MEADOW WAY:
Welcome to Brooke Meadow Way, Poringland, the newest and final phase comprising 145 high quality homes on this sought after, award winning development by Norfolk Homes.
If you love contemporary design and want a home that makes a statement then you must come and view these homes now as they will be a very popular choice. These homes are stunning and definitely have the "Wow Factor". The open plan layouts flow from one spacious room to another, the large windows allow light to flood in and all homes come with plenty of storage.
We are building a superb range of home styles including many with a study, ideal if you wish to work from home. Some even have a ground floor shower room to address your changing needs - or somewhere to shower down the dogs and/or kids before they trek mud through the house!
Home sizes range from 2 bedroom, through to large, executive 5 bedroom homes, we really do have something for everyone at Brook Meadow Way. Whatever the style or size you choose, all our homes are built to our renowned high quality and come with our exceptional specification.
Our homes can even save you time and money in future maintenance as we build our homes using quality products, fittings and finishes including items such as luxurious underfloor heating to the ground floor. We pride ourselves on enhancing the fabric of the building to make them as energy efficient as we can, to help you save energy and reduce your carbon footprint.
And it doesn't stop there; Brook Meadow Way is close to a beautiful 15-acre woodland, a pond, stream, green spaces and children's play areas. Village amenities are only a short walk away and its close proximity to the city of Norwich means The Brook Meadow Way provides the best of both worlds.
Come and see why so many people buy their homes from us and regularly return to buy a second or even third. If you need further information or you can't find what you are looking for please call our Sales Manager Max Clark for help.
PORINGLAND AND SURROUNDING AREA:
Poringland is an extremely popular village as it provides the best of many worlds. It's surrounded by beautiful rolling countryside and is very close to the stunning waterways of the Broads - a National Park, and the famous beaches of North Norfolk and Suffolk are less than an hour's drive.
The small historic city of Norwich is only 4 miles away. It is renowned for its excellent shopping, culture - including arts and music festivals - pretty medieval streets, churches and cathedrals and a market with a cornucopia of things you never knew you wanted! It is the main centre for commerce in the county.
Within the village is a range of shops and services, including a good sized supermarket, a post office, pharmacy and a number of local pubs, restaurants and takeaways. The village is served by two doctors surgeries, dental and veterinary practices. There is a primary school that feeds into the high school in the adjoining village of Framingham Earl. There is also an impressive community centre which provides a great focal point for the village and a library. Adjacent to our development is a pretty 15 acre community woodland together with some 20 acres of other public open space.
Buses run regularly between Bungay, Poringland and Norwich. Poringland is less than 3 miles from the main Norwich bypass (A47) for major road links. Trains run regularly from Norwich to London, Cambridge and the rest of the country. Norwich International Airport offers domestic, European and (indirectly) intercontinental flights.
Additional information:
Council Tax Banding is not made available by local authority until post-occupation
*Images shown are of an indicative interior in a similar property but not the one which the buyer may be purchasing.
Brochures
The Francis Brochure- COUNCIL TAXA payment made to your local authority in order to pay for local services like schools, libraries, and refuse collection. The amount you pay depends on the value of the property.Read more about council Tax in our glossary page.
- Ask developer
- PARKINGDetails of how and where vehicles can be parked, and any associated costs.Read more about parking in our glossary page.
- Allocated
- GARDENA property has access to an outdoor space, which could be private or shared.
- Back garden,Patio,Front garden
- ACCESSIBILITYHow a property has been adapted to meet the needs of vulnerable or disabled individuals.Read more about accessibility in our glossary page.
- Ask developer
Energy performance certificate - ask developer
Shotesham Road/ Carr Lane, Poringland, NR14 7JZ
Add your favourite places to see how long it takes you to get there.
__mins driving to your place
Development features
- 1 bedroom apartments, through to large 4 bedroom executive homes
- Within easy reach of Norwich
- Poringland is surrounded by beautiful rolling countryside
- Let us help you find your perfect new home
About Norfolk Homes Limited
Welcome to Norfolk Homes - where we hope you will find your perfect new home.
We offer you an extensive range of beautifully designed house styles, ranging from 1 bedroomed apartments through to 2, 3, 4 and 5 bedroomed houses, in carefully selected locations.
We are renowned for building homes of the highest quality and finish. Our homes are generously proportioned with flowing internal layouts planned with care to give you maximum space and storage - whatever size property you choose. All this, along with our exceptional specifications, make our homes extra special.
Visit one of our show homes to see this for yourself and all that we include within the cost of your new home.
Your mortgage
Notes
Staying secure when looking for property
Ensure you're up to date with our latest advice on how to avoid fraud or scams when looking for property online.
Visit our security centre to find out moreDisclaimer - Property reference FRANCIS143. The information displayed about this property comprises a property advertisement. Rightmove.co.uk makes no warranty as to the accuracy or completeness of the advertisement or any linked or associated information, and Rightmove has no control over the content. This property advertisement does not constitute property particulars. The information is provided and maintained by Norfolk Homes Limited. Please contact the selling agent or developer directly to obtain any information which may be available under the terms of The Energy Performance of Buildings (Certificates and Inspections) (England and Wales) Regulations 2007 or the Home Report if in relation to a residential property in Scotland.
*This is the average speed from the provider with the fastest broadband package available at this postcode. The average speed displayed is based on the download speeds of at least 50% of customers at peak time (8pm to 10pm). Fibre/cable services at the postcode are subject to availability and may differ between properties within a postcode. Speeds can be affected by a range of technical and environmental factors. The speed at the property may be lower than that listed above. You can check the estimated speed and confirm availability to a property prior to purchasing on the broadband provider's website. Providers may increase charges. The information is provided and maintained by Decision Technologies Limited. **This is indicative only and based on a 2-person household with multiple devices and simultaneous usage. Broadband performance is affected by multiple factors including number of occupants and devices, simultaneous usage, router range etc. For more information speak to your broadband provider.
Map data ©OpenStreetMap contributors.
