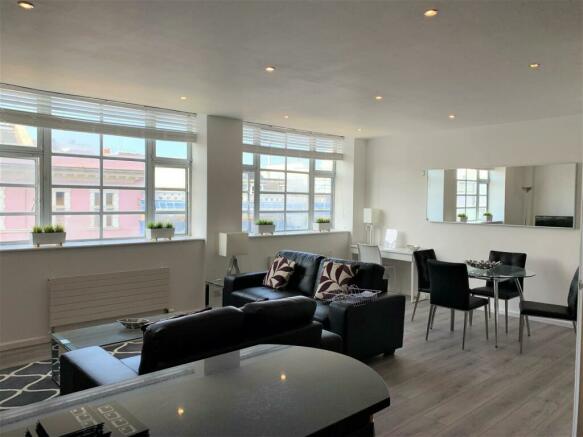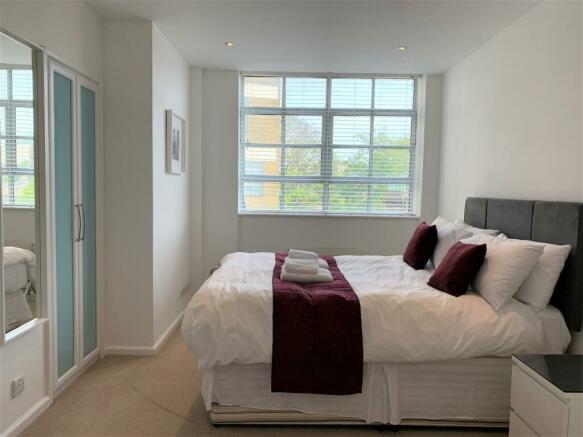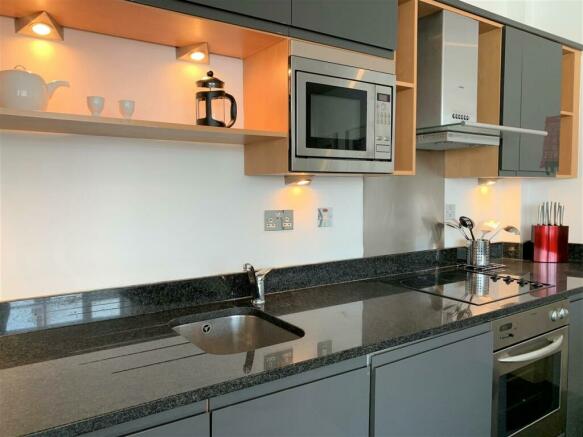Princes House

Letting details
- Let available date:
- Now
- Deposit:
- £2,192A deposit provides security for a landlord against damage, or unpaid rent by a tenant.Read more about deposit in our glossary page.
- Min. Tenancy:
- Ask agent How long the landlord offers to let the property for.Read more about tenancy length in our glossary page.
- Let type:
- Long term
- Furnish type:
- Part furnished
- Council Tax:
- Ask agent
- PROPERTY TYPE
Apartment
- BEDROOMS
2
- BATHROOMS
2
- SIZE
Ask agent
Key features
- AVAILABLE 4th OCTOBER 2024
- WATER USAGE INCLUDED IN RENT
- LUXURY SECOND FLOOR APARTMENT
- TWO DOUBLE BEDROOMS, MASTER WITH EN-SUITE
- LIFT & STAIRS TO ALL FLOORS
- OPEN PLAN RECEPTION ROOM
- CENTRAL BRIGHTON LOCATION
- FAR REACHING CITY VIEWS
- KITCHEN WITH INTEGRATED APPLIANCES
- CAN COME FURNISHED TO INCLUDE SOFA AND BEDS
Description
WATER INCLUDED IN MONTHLY RENT
Welcome to Princes House, a stunning apartment located in the heart of Brighton! This exquisite property boasts two double bedrooms, perfect for a small family or professionals looking for extra space. With two bathrooms, you'll never have to worry about queuing for the shower in the morning.
As you step into this modern apartment, you'll be greeted by an open plan living kitchen space that is ideal for entertaining guests or simply relaxing after a long day. The integrated kitchen appliances add a touch of luxury to the space, making cooking a delightful experience.
One of the standout features of this property is the convenient lift access, ensuring easy and hassle-free movement between floors. Whether you're carrying groceries or just want to avoid the stairs, the lift will make your life a lot easier.
Located in the vibrant city of Brighton, Princes House offers the perfect blend of urban living and coastal charm. You'll be just a stone's throw away from the bustling city centre, with an array of shops, restaurants, and entertainment options right at your doorstep.
Don't miss out on the opportunity to make this apartment your new home. Contact us today to arrange a viewing and experience the beauty of Princes House for yourself!
*Disclaimer: Please note the photos in this advertisment may not be of the property advertised, but of a very similar one in the building.
Luxury two double bedroom, second floor apartment offered for let in excellent decorative order, master bedroom with ensuite, modern fitted kitchen and open plan reception room with city views. Decorated in neutral colours throughout with separate modern bathroom, exposed oak effect floors and double glazed windows, lift and stairs to all floors.
Situation: - The property is situated in the heart of the sought after Brighton city centre and within easy walking distance of all local shops and leisure facilities as well as being within approximately two minutes walk of the beautiful Brighton seafront and the pier. Brighton and Hove also has an excellent train network to London, splendid shopping and leisure facilities, which include The Theatre Royal, Cinemas, Restaurants and numerous bespoke gyms. Along the Brighton and Hove seafront, there is cycling, running, windsurfing and sailing facilities.
Entrance: - Communal entrance with lift and stairs to all floors, second floor landing with private front door to the apartment. Entrance hall with wood effect flooring, wall mounted video door entry phone system, inset chrome down lighters, smoke alarm, built in storage cupboard housing hot water tank, central heating boiler, and doors to all principal rooms.
Reception Room: - 23' 8" x 14' 6" - Double wooden French doors with glass insets and chrome handle opening to the open plan reception room. Two large double glazed multi pane windows, numerous inset chrome down lighters on dimmer switch, wood effect flooring, two flat panelled designer radiators, television and telephone points, open plan to the kitchen.
Kitchen: - An impressive contemporary fully fitted kitchen which comprises of a stainless steel sink unit with chrome mixer tap and inset drainer with upright granite splash backs, four ring inset electric hob. Stainless steel fan assisted oven with brushed steel splash back and extractor fan above, range of fitted base and eye level units with matching display shelving. Integral appliances include a fridge/freezer, slim line dishwasher, washing machine and Siemens microwave. High gloss black granite tiled floor, inset ceiling spot lighting, breakfast bar with matching granite work surface.
Master Bedroom: 15' 8" X 10' - Numerous chrome downlights, wood effect flooring, large multi pane window with flat panel radiator under, built in storage cupboard with hanging rail and shelving and chrome handles, wall mounted mirror, television and telephone points, door to ensuite.
Ensuite: - Villeroy and Boch bathroom suite comprising of a wash hand basin inset to opaque glass and chrome vanity unit with wall mounted chrome mixer tap and wall mounted mirror above. Low level WC with button flush, corner built in shower cubicle with sliding doors and chrome trim, also with chrome wall mounted shower controls and shower above, under floor heating and limestone coloured tiles. Wall mounted light with chrome detailing, wall mounted chrome shower point, inset chrome down lighters, extractor fan, wall mounted heated towel rail, wall mounted mirror.
Bedroom Two: - 13' 3" x 9' 2" - Well proportioned second bedroom with multi pane double glazed windows with flat panel radiator under, wood effect flooring, smooth plastered walls and ceiling with inset chrome down lighters, television and telephone points.
Bathroom: 7' 7" X 7' - Villeroy and Boch bathroom suite comprising of a panel enclosed bath with centralised chrome mixer taps and additional corner hand shower attachment, further wall mounted chrome shower controls with additional showerhead above, glass screen with chrome trim. Wash hand basin inset to opaque glass and chrome vanity unit with chrome mixer taps above, wall mounted mirror, wall mounted chrome shower point and inset chrome down lighters. Half tiled walls, heated limestone tiled flooring, wall mounted heated chrome towel rail, inset chrome down lighters, low level WC with button flush.
'Rent excludes the Tenancy Deposit and any other charges or fees which may be payable - upon request further information will be provided by the Agent'
Brochures
Princes HouseBrochure- COUNCIL TAXA payment made to your local authority in order to pay for local services like schools, libraries, and refuse collection. The amount you pay depends on the value of the property.Read more about council Tax in our glossary page.
- Band: E
- PARKINGDetails of how and where vehicles can be parked, and any associated costs.Read more about parking in our glossary page.
- Permit
- GARDENA property has access to an outdoor space, which could be private or shared.
- Ask agent
- ACCESSIBILITYHow a property has been adapted to meet the needs of vulnerable or disabled individuals.Read more about accessibility in our glossary page.
- Lift access
Princes House
Add your favourite places to see how long it takes you to get there.
__mins driving to your place
Explore area BETA
Brighton
Get to know this area with AI-generated guides about local green spaces, transport links, restaurants and more.
Powered by Gemini, a Google AI model
Notes
Staying secure when looking for property
Ensure you're up to date with our latest advice on how to avoid fraud or scams when looking for property online.
Visit our security centre to find out moreDisclaimer - Property reference 33323319. The information displayed about this property comprises a property advertisement. Rightmove.co.uk makes no warranty as to the accuracy or completeness of the advertisement or any linked or associated information, and Rightmove has no control over the content. This property advertisement does not constitute property particulars. The information is provided and maintained by Stanfords Estates, Brighton. Please contact the selling agent or developer directly to obtain any information which may be available under the terms of The Energy Performance of Buildings (Certificates and Inspections) (England and Wales) Regulations 2007 or the Home Report if in relation to a residential property in Scotland.
*This is the average speed from the provider with the fastest broadband package available at this postcode. The average speed displayed is based on the download speeds of at least 50% of customers at peak time (8pm to 10pm). Fibre/cable services at the postcode are subject to availability and may differ between properties within a postcode. Speeds can be affected by a range of technical and environmental factors. The speed at the property may be lower than that listed above. You can check the estimated speed and confirm availability to a property prior to purchasing on the broadband provider's website. Providers may increase charges. The information is provided and maintained by Decision Technologies Limited. **This is indicative only and based on a 2-person household with multiple devices and simultaneous usage. Broadband performance is affected by multiple factors including number of occupants and devices, simultaneous usage, router range etc. For more information speak to your broadband provider.
Map data ©OpenStreetMap contributors.



