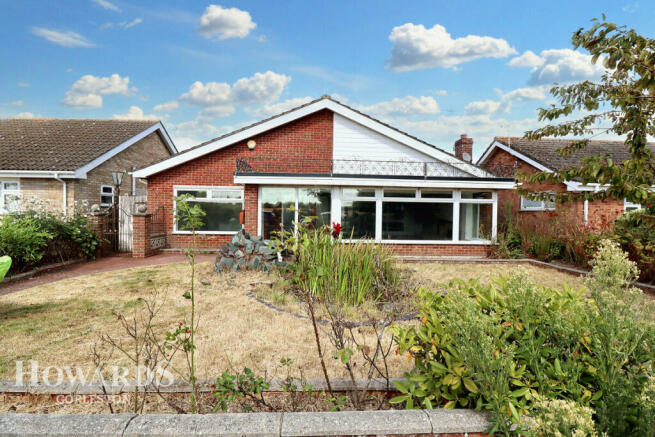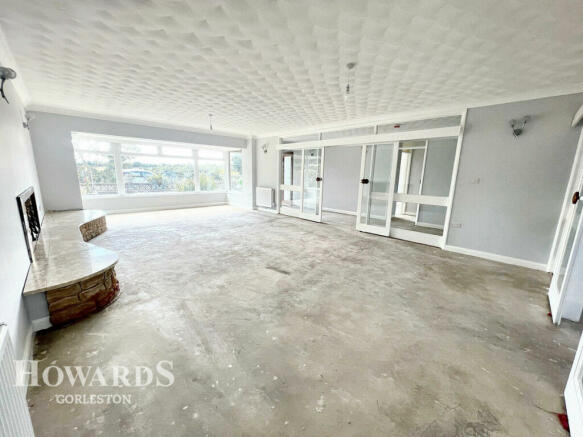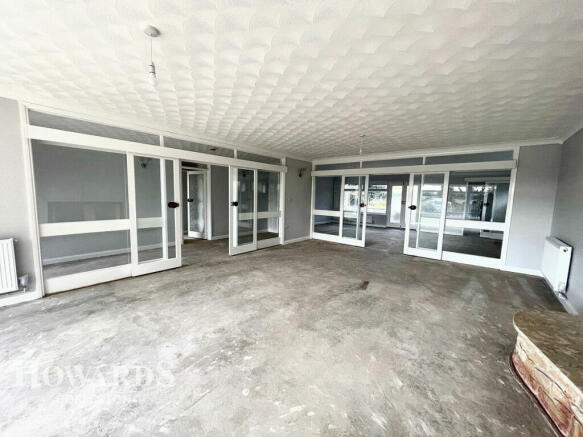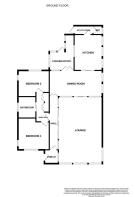
Links Road, Gorleston

- PROPERTY TYPE
Detached Bungalow
- BEDROOMS
2
- BATHROOMS
1
- SIZE
Ask agent
- TENUREDescribes how you own a property. There are different types of tenure - freehold, leasehold, and commonhold.Read more about tenure in our glossary page.
Freehold
Key features
- Offered with no onward chain
- 29ft living room
- 22ft dining room
- Desirable location of Links Road Gorleston
- Enclosed rear garden
- Two double bedrooms
- Gas central heating
Description
Both bedrooms are generously sized doubles, served by a family bathroom. Outside, the property features well maintained front and rear gardens, perfect for outdoor enjoyment. With gas central heating and light renovation throughout including a complete electrical re-wire and a new boiler, this home presents a fantastic opportunity to re-design and personalize to your own taste.
Situated close to local amenities, this bungalow is perfect for those seeking a blend of tranquillity, convenience and an opportunity to re-configure and make your own.
Outside Front
Enclosed front garden with boundary wall to front, mostly laid to lawn, path leading up to front entrance, metal and timber gate to side giving access to rear garden.
Porch
Upvc door giving access, upvc double glazed window to front aspect, further door to
Hallway
Windows overlooking lounge, sliding doors to lounge, further door to inner hall.
Lounge
16'7" x 29'2" (5.05m x 8.89m)
Upvc double glazed windows to front aspect, windows overlooking hall to side and dining room to rear, two radiators, raised tiled hearth with ornamental fireplace, wall lights, sliding doors to
Dining Room
22'8" x 15'0" (6.91m x 4.57m)
Two radiators, upvc double glazed windows to rear overlooking conservatory, further high level upvc double glazed windows to side aspect, upvc double glazed French doors to conservatory, sliding doors to kitchen, wall lights.
Kitchen
8'8" x 15'8" (2.64m x 4.78m)
Upvc double glazed window overlooking conservatory, further upvc high level double glazed windows to other side, range of base storage units and drawers, worktops over, composite one and a half bowl sink and drainer with mixer tap, radiator, integrated oven and grill, integrated hob, larder cupboard, sliding door to
Utility Room
Plumbing for washing machine, door giving access to rear garden, door to
Separate WC
Low level w.c., frosted upvc double glazed window to side aspect.
Conservatory
Door to rear garden, windows all around overlooking garden.
Inner Hall
Storage cupboards, doors off to
Bedroom One
12'8" x 14'5" (3.86m x 4.39m)
Upvc double glazed windows to front and side aspects, radiator.
Bathroom
7'7" x 9'5" (2.31m x 2.87m)
Tiled walls, frosted upvc double glazed window to side aspect, coloured suite comprising of panelled bath with shower over and shower screen, low level w.c., hand wash basin set into worktop with storage cupboards beneath.
Bedroom Two
12'8" x 14'2" (3.86m x 4.32m)
Upvc double glazed windows to side and rear aspects, radiator.
Outside Rear
Double gates giving access to parking for several vehicles, low maintenance garden with patio area, enclosed with timber fencing.
Disclaimer
Howards Estate Agents also offer a professional, ARLA accredited Lettings and Management Service. If you are considering renting your property in order to purchase, are looking at buy to let or would like a free review of your current portfolio then please call the Lettings Branch Manager on the number shown above.
Howards Estate Agents is the seller's agent for this property. Your conveyancer is legally responsible for ensuring any purchase agreement fully protects your position. We make detailed enquiries of the seller to ensure the information provided is as accurate as possible. Please inform us if you become aware of any information being inaccurate.
Brochures
Brochure 1- COUNCIL TAXA payment made to your local authority in order to pay for local services like schools, libraries, and refuse collection. The amount you pay depends on the value of the property.Read more about council Tax in our glossary page.
- Band: D
- PARKINGDetails of how and where vehicles can be parked, and any associated costs.Read more about parking in our glossary page.
- Yes
- GARDENA property has access to an outdoor space, which could be private or shared.
- Yes
- ACCESSIBILITYHow a property has been adapted to meet the needs of vulnerable or disabled individuals.Read more about accessibility in our glossary page.
- Ask agent
Links Road, Gorleston
Add your favourite places to see how long it takes you to get there.
__mins driving to your place
Gorleston-on-Sea lies between Lowestoft and Great Yarmouth on the east coast in Norfolk. Featuring a sandy beach stretching into the distance below glorious cliff gardens and a grand promenade and pavilion. The beach is a firm favourite with local people and visitors enjoying not only this excellent bathing but also a paddling pool and yacht pond.
Above the promenade are green cliffs, beautiful lawns, bowling greens, tennis courts and a trim-trail. Take a gentle stroll or jog along like many others do and take in the views of the beach, harbour, pier and wind turbines beyond.
Sign up for property alertsBe among the first to know about property for sale or to rent in your area. Sign up for property alerts today @https://register.howards.co.uk
Your mortgage
Notes
Staying secure when looking for property
Ensure you're up to date with our latest advice on how to avoid fraud or scams when looking for property online.
Visit our security centre to find out moreDisclaimer - Property reference 0382_HOW038205699. The information displayed about this property comprises a property advertisement. Rightmove.co.uk makes no warranty as to the accuracy or completeness of the advertisement or any linked or associated information, and Rightmove has no control over the content. This property advertisement does not constitute property particulars. The information is provided and maintained by Howards, Gorleston. Please contact the selling agent or developer directly to obtain any information which may be available under the terms of The Energy Performance of Buildings (Certificates and Inspections) (England and Wales) Regulations 2007 or the Home Report if in relation to a residential property in Scotland.
*This is the average speed from the provider with the fastest broadband package available at this postcode. The average speed displayed is based on the download speeds of at least 50% of customers at peak time (8pm to 10pm). Fibre/cable services at the postcode are subject to availability and may differ between properties within a postcode. Speeds can be affected by a range of technical and environmental factors. The speed at the property may be lower than that listed above. You can check the estimated speed and confirm availability to a property prior to purchasing on the broadband provider's website. Providers may increase charges. The information is provided and maintained by Decision Technologies Limited. **This is indicative only and based on a 2-person household with multiple devices and simultaneous usage. Broadband performance is affected by multiple factors including number of occupants and devices, simultaneous usage, router range etc. For more information speak to your broadband provider.
Map data ©OpenStreetMap contributors.





